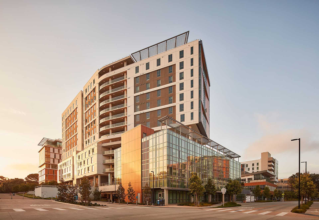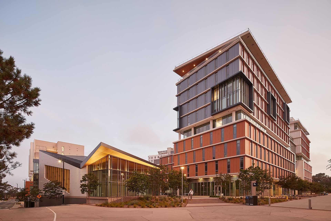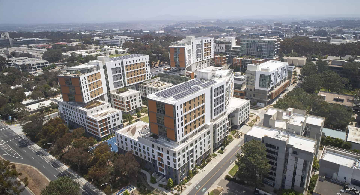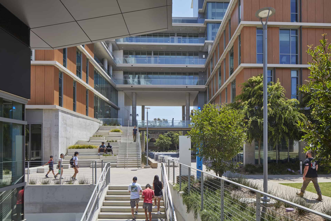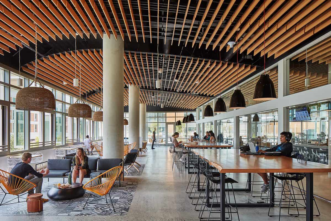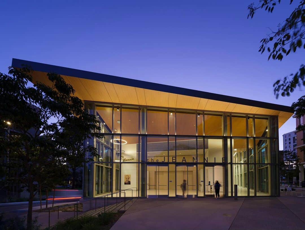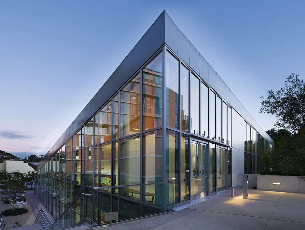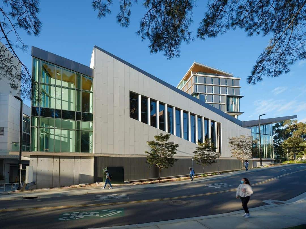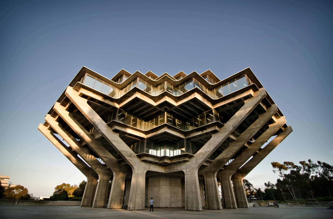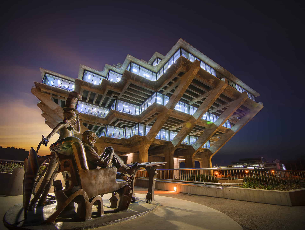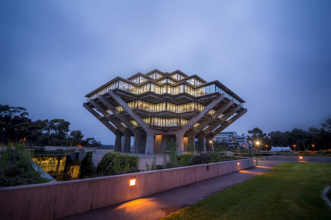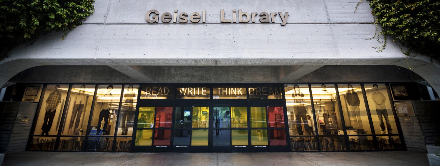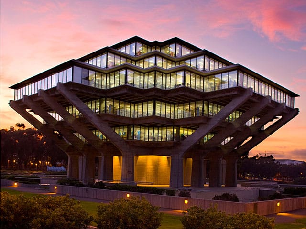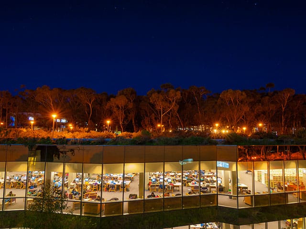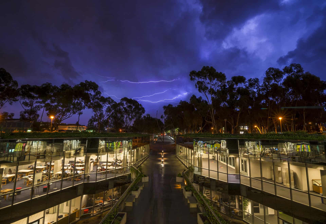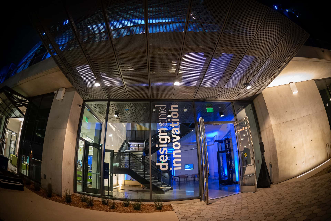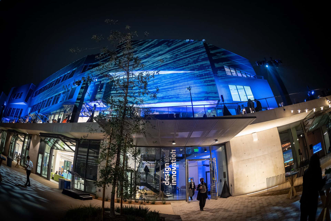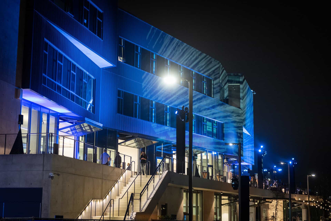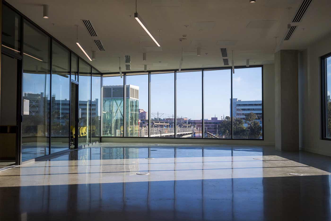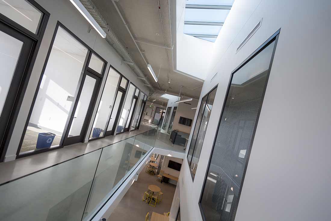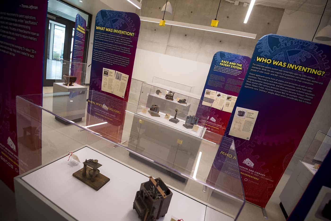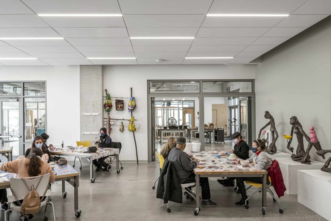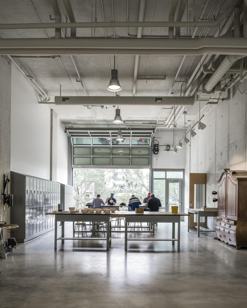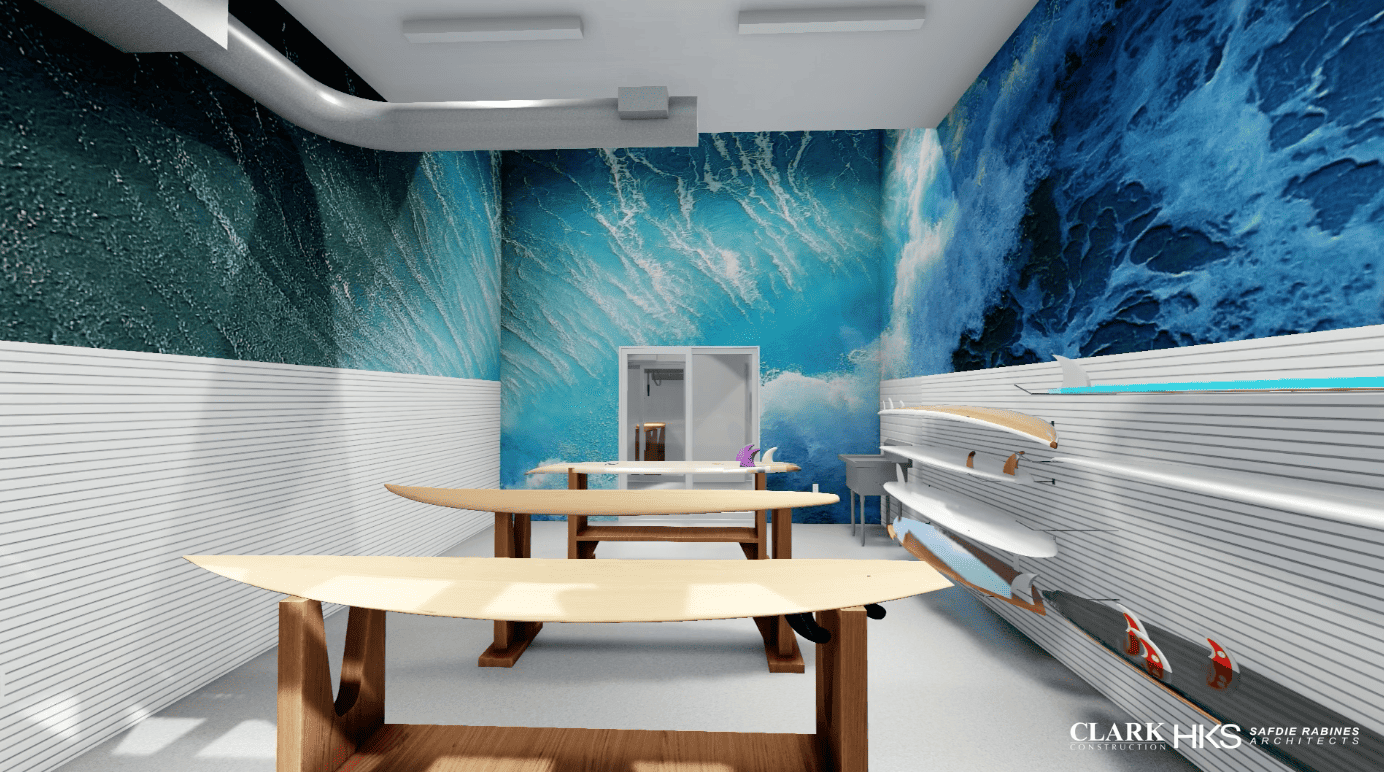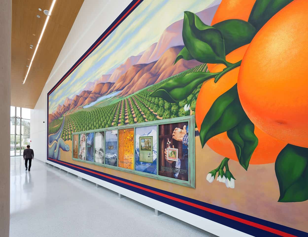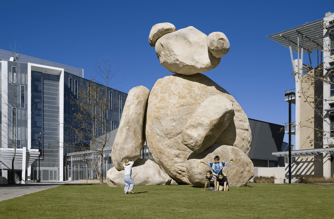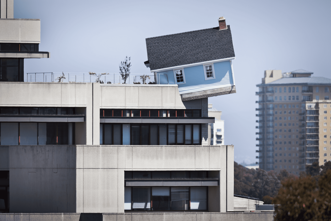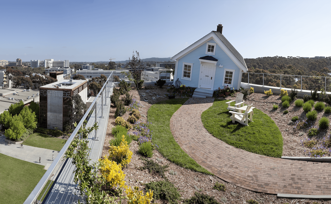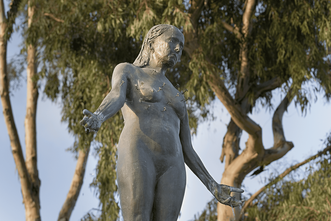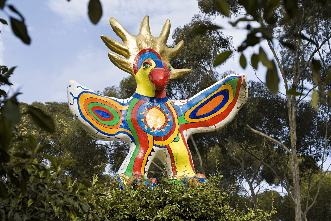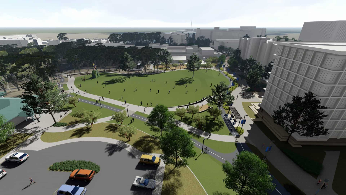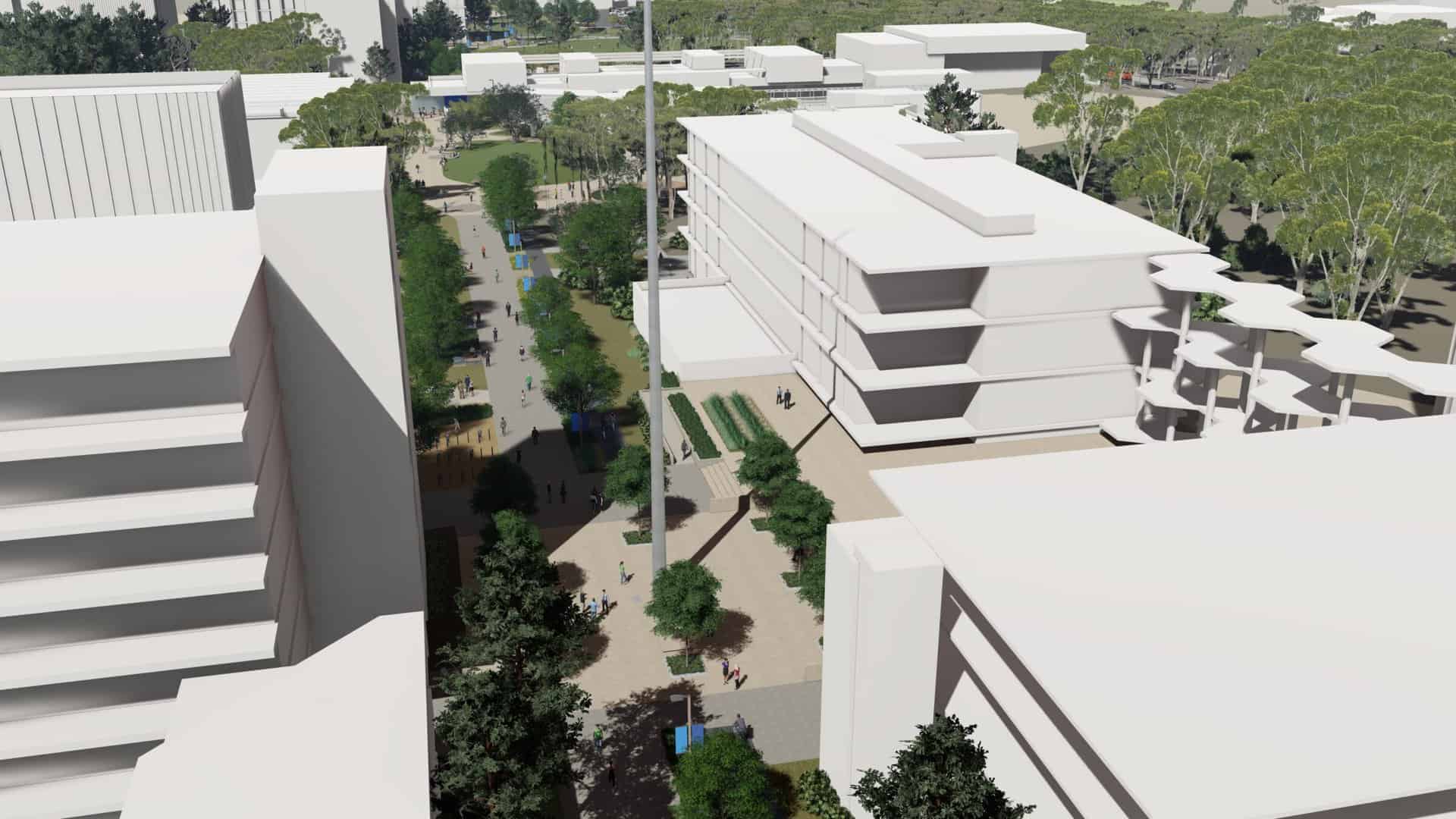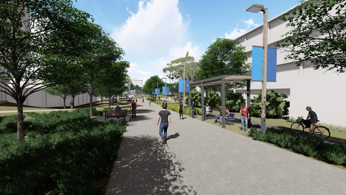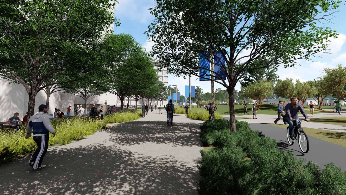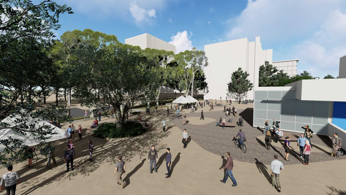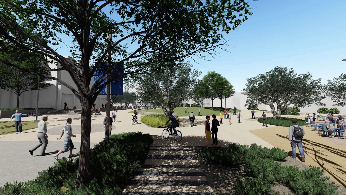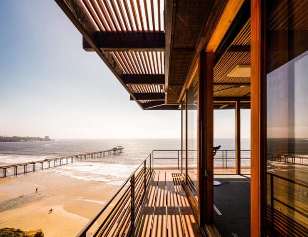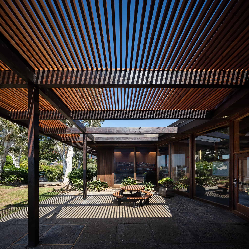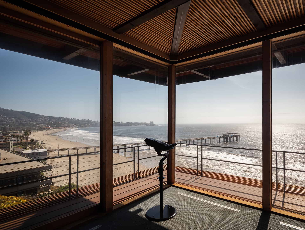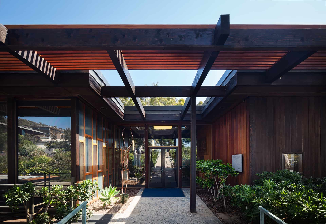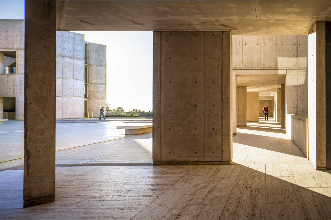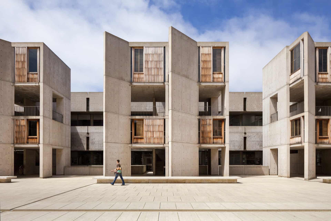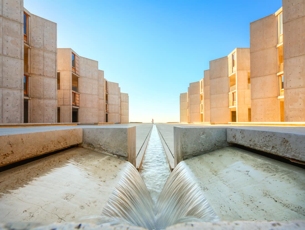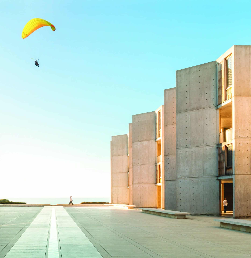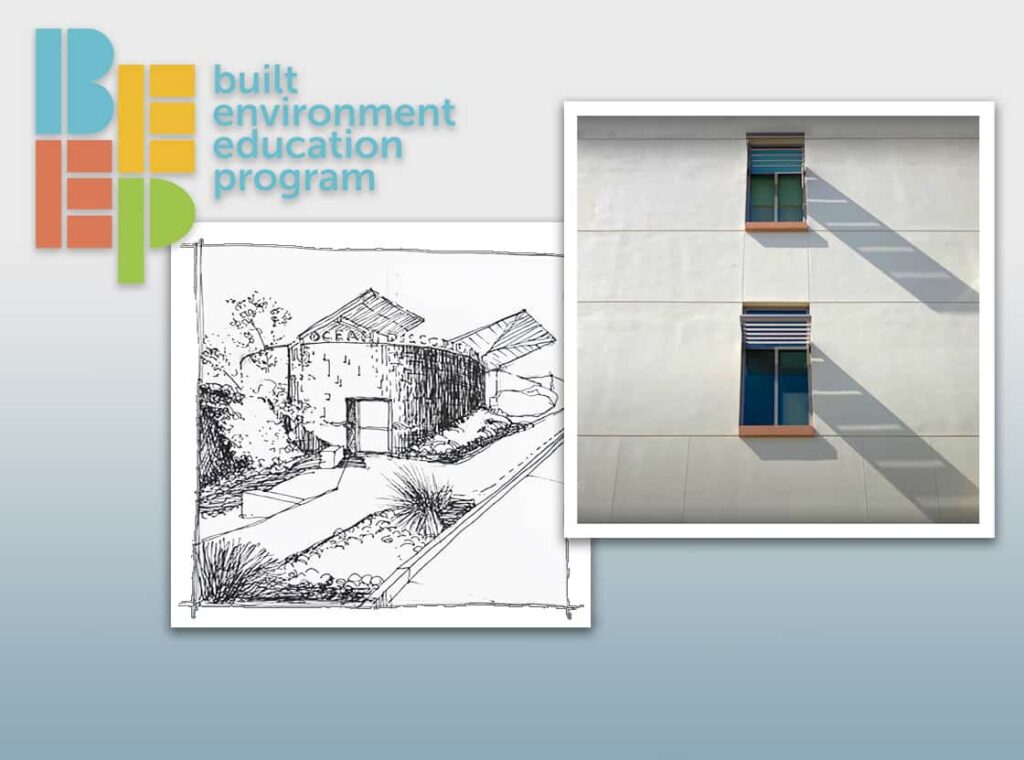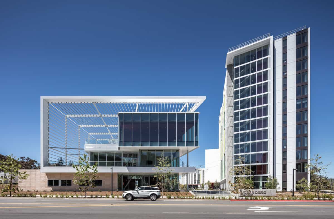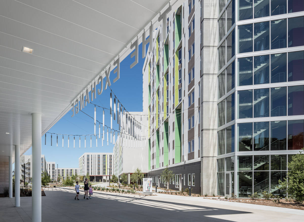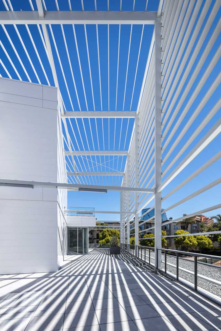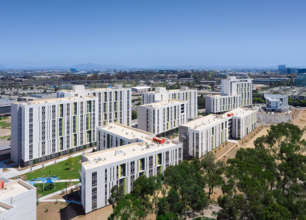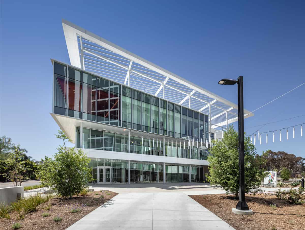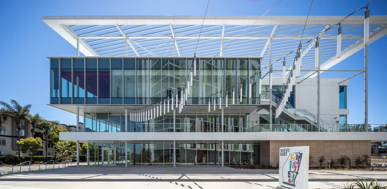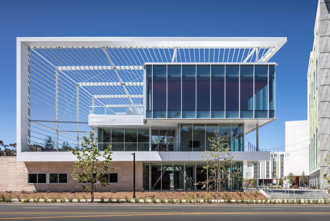UC San Diego
OH! San Diego 2022 Tour
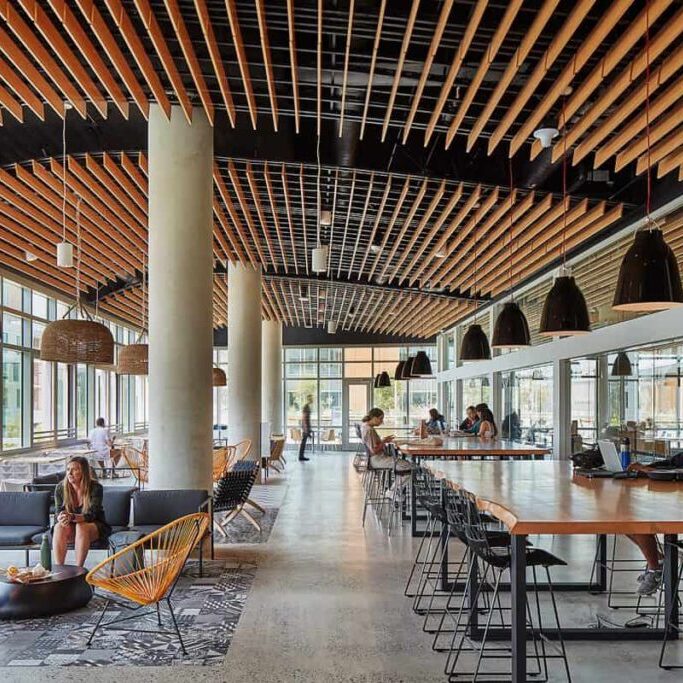
About UC San Diego
The UC San Diego campus was created in the 1950s and positioned to include the existing Scripps Institution of Oceanography. The original master plan was designed by Robert Alexander and called for the building of 12 colleges surrounding a grand pedestrian boulevard, a plaza, and an amphitheater.
Over the years the campus has grown into a world-class collection which now includes famous modernist designs such as the Salk Institute by Louis Kahn and the “Mayan pyramid” styled Geisel Library by William Pereira, as well as new modern designs including the newly refreshed Ridge Walk pedestrian route and the all-new architectural creations of the new North Torrey Pines Living & Learning Neighborhood (NTPLLN).
North Torrey Pines Living & Learning Neighborhood - click for info
Address: Lyman Lane & Inspiration Lane, La Jolla Architect: Safdie Rabines Architects, HKS Architects, and OJB Landscape Architects Completed: 2021
The North Torrey Pines Living and Learning Neighborhood (NTPLLN) is a 10-acre interdisciplinary environment which merges academic, residential, commercial, and community spaces.
Designed by Safdie Rabines Architects, HKS Architects, and OJB Landscape Architects, and built by Clark Construction, the NTPLLN provides a new home for Sixth College with over 2,048 student beds in multiple mixed-use/residential structures.
New buildings for the Arts and Humanities and Social Sciences Public Engagement departments are connected by classroom-containing bridges, collectively creating the Ridge Walk Academic Center (RWAC). Additional highlights include four new lecture halls, a public craft center, market, extensive outdoor spaces, pedestrian and bike-friendly pathways, green plazas, and several options for recreation, dining, and more.
The NTPLLN offers the first complete on-campus street, Scholar’s Drive, which facilitates all transportation modalities with directionally based pedestrian walkways, separate landscape-buffered bike lanes, private vehicle lanes, and campus loops for dedicated shuttles and bus turnouts. Providing added ease of navigation are connected pathways, green plazas, exterior classrooms, and two below-grade parking structures.
Geisel Library - click for info
Address: 9500 Gilman Dr. Architect: William L. Pereira Completed: 1970
Located in the center of the UC San Diego campus, the Geisel Library is the main library building and houses over 7 million volumes to support the educational and research objectives of the university. The building’s distinctive architecture, central location on campus, and substantive collection of books, original works, memorabilia, and more have resulted in it becoming the most recognizable building on campus.
Architect William L. Pereira designed the building to sit at the head of a canyon, with the building’s arches, in combination with the design of individual floors, intended to look like hands holding up a stack of books. Pereira had decided on a spherical shape to be the most functional due to the library’s need to house the largest proportion of books and number of readers simultaneously.
The exterior was initially designed to be steel-framed, but this was changed to reinforced concrete to save on construction and maintenance costs. For the interior, Pereira noted that modern readers needed accessible stacks of books, a comfortable reading area, and reasonable privacy. This vision was achieved through a diversified, free-flowing space and a mixture of book stacks and reading areas to support active learning and put a heavier emphasis on transmitting knowledge rather than storing it away.
Design Innovation Building and the Design Lab UC (OH San Diego Hub)
Address: Lyman Lane & Inspiration Lane, La Jolla Architect: EHDD Architects Completed: NA
The new Design and Innovation Building, located in the heart of campus, builds on UC San Diego’s propensity for productive, creative exploration, empowering designers and innovators to supply society with solutions that raise the bar for the common good. Activities in the space are key nodes in a continuum between UC San Diego students, campus groups that bring together a variety of explorers, external partners, and the societal change driving us all.
Located inside the Design Innovation Building, the Design Lab works on major societal issues and is at the center of bringing the World Design Capital (WDC) to San Diego\Tijuana in 2024, gaining recognition for the cross-border region as a design-driven, innovation economy. Centered on the theme of HOME 2024, a community-led team aims to mobilize human-centered design as a way to transform the region and improve quality of life.
Programs like The Basement, Maker Space and The Design Lab are enhanced by lively event space and coworking resources for collaborating visitors. And its proximity to the Epstein Family Amphitheater and the UC San Diego Blue Line trolley station at Pepper Canyon will make the Design and Innovation Building a fulcrum of connectivity for our campus and our community.
Craft Center @ NTPLLN - click for info
Address: 9605 Scholars Dr. Architect: Safdie Rabines Architects Completed: 2021
The UC San Diego Craft Center is a new campus space dedicated to the exploration and celebration of creative processes. This reimagined 11,000 square foot facility is designed for classes, workshops, studio work, and other custom experiences. Students, staff, faculty, and the community are invited to enjoy working in a variety of mediums—ceramics, jewelry/glass art, woodworking, culinary arts, mixed-media… even surfboard shaping!
The Craft Center can help you create a one-of-a-kind experience for you and/or your group. Great for team building or just for fun! Led by professional artists at the Craft Center, participants are invited de-stress, immerse themselves in the process of being creative and enjoy the opportunity to make an artifact or art object by hand.
Stuart Collection - click for info
Address: NA Architect: NA Completed: NA
Established in 1982 and renewed in 2003, the Stuart Collection is made possible through an innovative partnership between the University of California San Diego and the Stuart Collection Foundation. The agreement inaugurated the entire 1,200-acre campus as available for commissioned sculptures, with the mission of the collection “to enrich the cultural, intellectual and scholarly life of the UC San Diego campus community and local San Diego community by cultivating a unique assemblage of site-specific works by leading artists of our time.”
The Stuart Collection is distinguished from a traditional sculpture garden by the site-specific nature of the installations being fused to university buildings and integrated into the landscape itself. Great care is taken to incorporate the pieces into the university’s long-and short-range plans while maintaining the integrity of the art to provide provocative, thoughtful, and carefully considered additions to the fabric of the campus. The collection currently comprises 23 pieces, with many of the artists associated with movements or attitudes that are seldom represented in public sculpture collections.
Sun God (1983)- Niki de Saint Phalle
Best known for her oversized figures that embrace contradictory qualities, Niki de Saint Phalle’s Sun God is an exuberantly colored, fourteen-foot bird placed atop a fifteen-foot concrete arch with open arms facing west. Sun God has become a landmark on the UC San Diego campus with various spontaneous responses which embrace the sculpture as a campus character, even inspiring the name of the springtime Sun God Festival, the largest event for undergraduates.
Trees (1986)- Terry Allen
Terry Allen’s diverse talents and experiences as a multidisciplinary artist are highlighted in his first outdoor project, Trees, remarking upon the continual loss of the natural environment at UC San Diego by salvaging the eucalyptus trees from a grove razed to make way for new campus buildings. Although they ostensibly represent displacement or loss, these trees offer a kind of compensation: one emits a series of recorded songs and the other a lively sequence of poems and stories created and arranged specifically for this project.
Fallen Star (2012)- Do Ho Suh
Do Ho Suh’s work explores the notions of home, cultural displacement, one’s perception of space and how one builds a memory of it. These influences and ideas of packing up one’s “home” becomes evident, even poignant, in the experience of Fallen Star on a university campus where many students, faculty, and staff have come from elsewhere to study and work.
Other Works
See the full collection here
Ridge Walk - click for info
Address: NA Architect: Spurlock Landscape Architects Completed: 2022
Ridge Walk is one of the primary non‐vehicular circulation features of the UC San Diego campus. As the campus has grown, building development has outpaced investment in the campus public realm, compromising Ridge Walk’s integrity as a major north-south academic corridor.
The Ridge Walk Improvement Project serves to restore the integrity of this corridor and become a recognizable organizational feature that improves wayfinding, incorporates safe pedestrian and bicycle circulation, provides both restful and active open spaces, and facilitates the ease of movement through the campus.
The design focuses on creating unifying elements (site furnishings, lighting, paving, and planting materials), while maintaining individuality within neighborhoods and plazas and respecting historic campus elements and materials. The pedestrian and bike paths are laid out and sized to allow movement between gathering spaces. These key nodes range in scale and type to allow for groups of varying sizes to gather. They also offer different amenities, from space for performances to seating with power outlets, important for a tech-oriented population.
MORE TO SEE
IGPP Judith & Walter Munk Laboratory - click for info
Address: 8800 Biological Grade, La Jolla Architect: Lloyd Ruocco Completed: 1962 Restoration by: Heritage Architecture & Planning, 2020
The Scripps Institution of Oceanography (SIO) Institute of Geophysics and Planetary Physics (IGPP) Munk Laboratory was designed in 1962 by renowned San Diego architect Lloyd Ruocco. The building has been surveyed by UC San Diego and determined eligible for the National Register.
The modern-style, three-story, post-and-beam, wood-framed structure is characterized by its horizontal massing, redwood siding and floor-to-ceiling wood-framed sliding glass doors. The building contains offices on the upper floor with laboratories and mezzanine offices on the lower level. The primary exterior materials are redwood and glass.
Heritage Architecture & Planning prepared construction documents for the restoration and repair of deteriorated exterior wood elements including structural beams, stairs, decks, walkways, sliding glass doors, windows, siding, and louvered panels.
Salk Institute - click for info
Address: 10010 North Torrey Pines Rd., La Jolla Architect: Louis Kahn Completed: 1965
The Salk Institute was established in 1960 by Jonas Salk, MD, developer of the first safe and effective polio vaccine. Salk envisioned spacious, unobstructed laboratory spaces that could be adapted to the ever-changing needs of science, with building materials that were simple, strong, durable and as maintenance-free as possible. The result: two mirror-image six-story structures, constructed of concrete, teak, lead, glass and steel, flanking a grand courtyard. Three floors house laboratories with the level directly above each of them providing free access to their systems and utilities. Towers jutting into the courtyard house study spaces for senior faculty.
The monumentality of world-renowned architect Louis Kahn’s vision is particularly felt in the open courtyard of travertine marble, bisected by a ribbon of water which leads your eye to the ocean beyond. In 1992, the Salk received a 25-Year Award from the American Institute of Architects (AIA) and was featured in the AIA exhibit Structures of Our Time: 31 Buildings That Changed Modern Life. The Salk Institute has been described by many as the single most significant architectural site in San Diego.
The Salk Institute will not be open to the public so get out your sketchbook and attend a virtual BEEP KidSketch program and enjoy the beautiful building this way.
Try your hand at sketching the Salk Institute.
View the Video Tutorial here.
Nuevo East Exchange Building - click for info
Address: 4067 Miramar St., La Jolla Architect: Mithun Design Completed: 2020
UC San Diego’s Nuevo East Graduate Student Housing is part of a mixed-use community for graduate students including five residential buildings ranging from 5 to 12 stories and a student wellness and resource center. Inspired by local geology, the buildings are woven together through materials, massing and landscape to create an interconnected campus experience.
The residential spaces are anchored by the Exchange, a dynamic student resource center with multi-purpose amenity and gathering spaces, university offices and support programs to promote health and wellness. This facility activates the campus edge and defines a welcoming gateway and public plaza for special events like farmers markets, concerts, graduate student lectures and art installations.
Thank you to our UC San Diego sponsors
Safdie Rabines’ long history with UC San Diego has afforded the opportunity to develop a wide variety of project types and scales including planning/visioning, bridges, student housing, improvements to the public realm, classrooms, research facilities and conference centers. The teams’ most recently completed project, the North Torrey Pines Living and Learning Neighborhood, is one of the most transformative and ambitious projects the university has undertaken. The 1.6M square foot facility is an interdisciplinary environment blending academic, residential, commercial, and cultural programming.
In the coming months, the new Epstein Family Amphitheater project will be finished, creating a new venue that will contribute to the cultural impact that UC San Diego continues to provide our region. In addition, the team will celebrate the opening of the new Ted and Jean Scripps Marine Conservation and Technology Facility at UC San Diego’s Scripps Institution of Oceanography, expanding their important research as stewards of our oceans and environment.
Says Founding Partner Taal Safdie, “As we begin our third decade in practice, we look forward with tireless optimism as we strive to make a meaningful impact in the region and beyond.”






