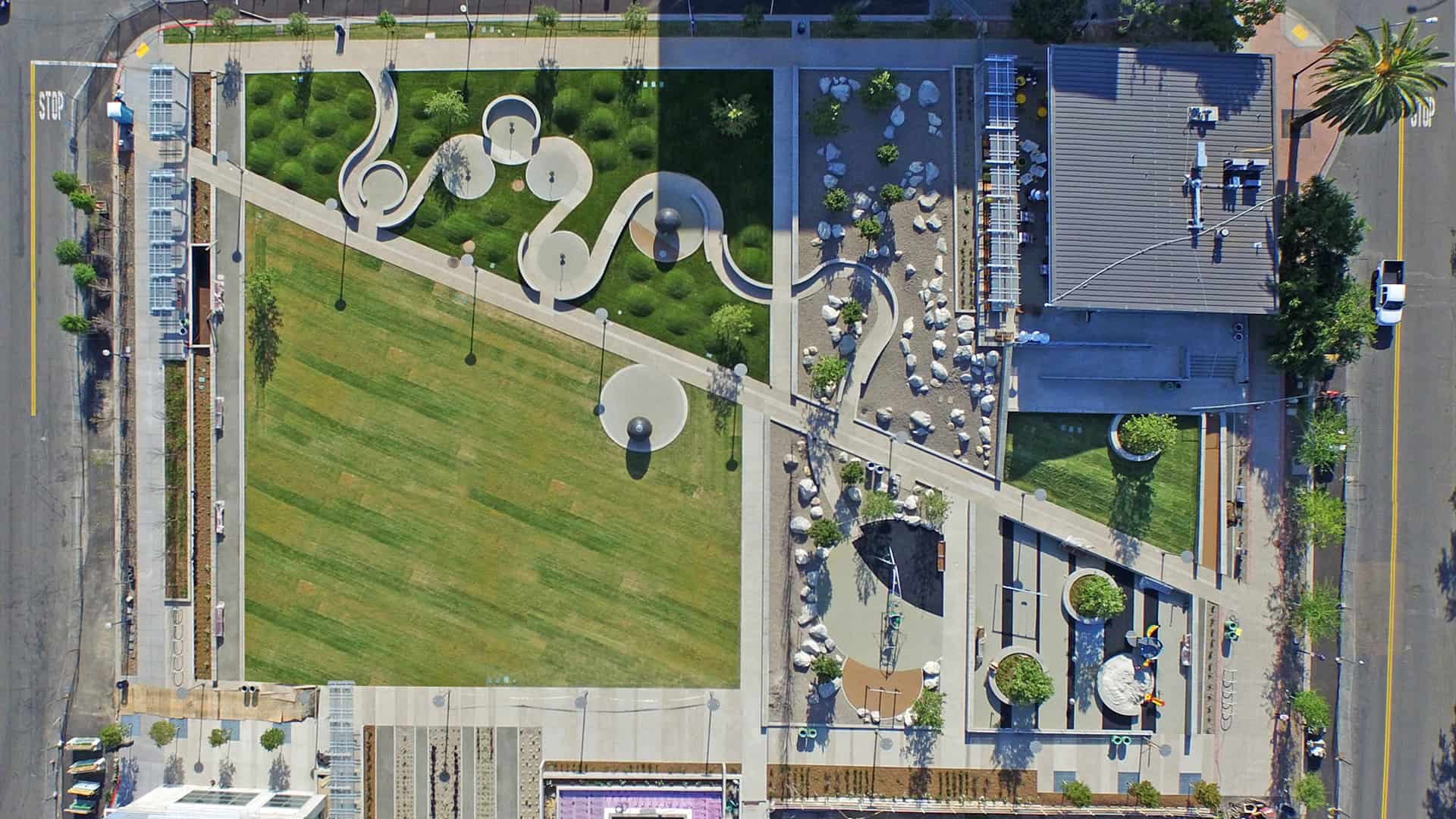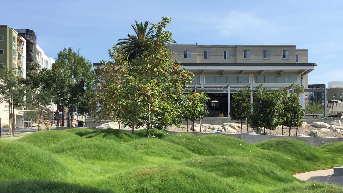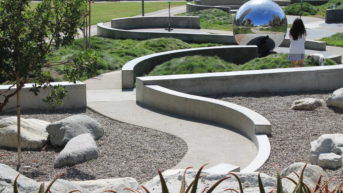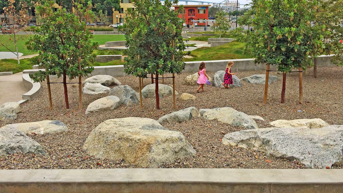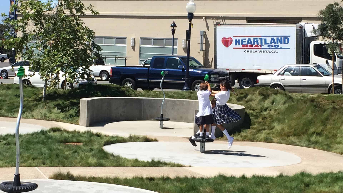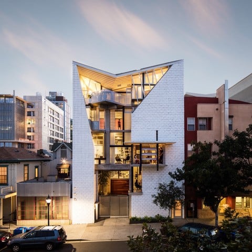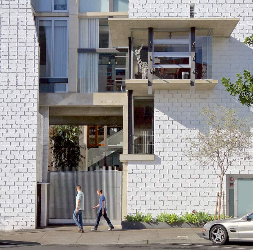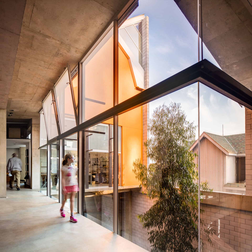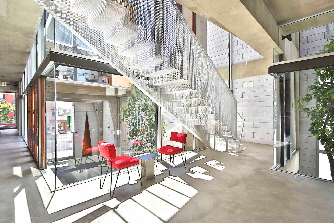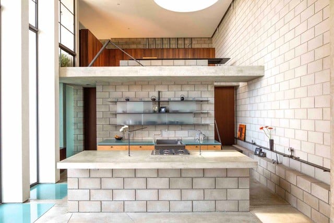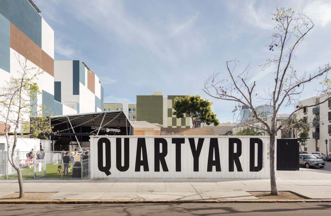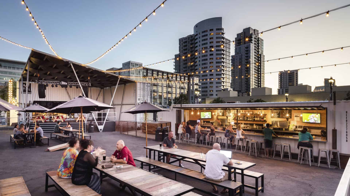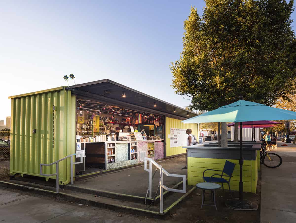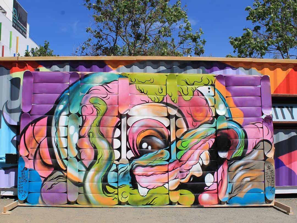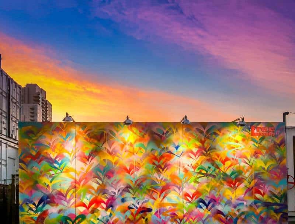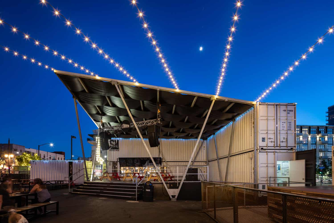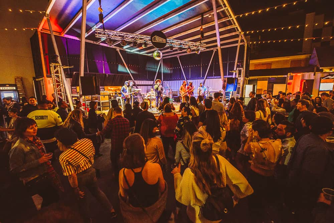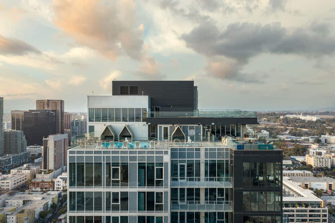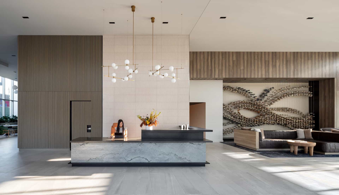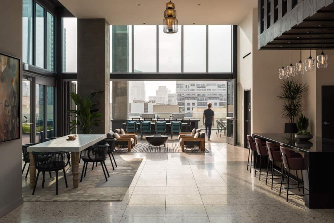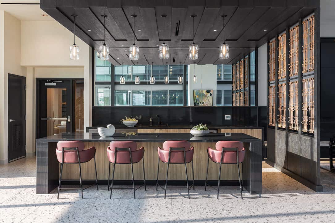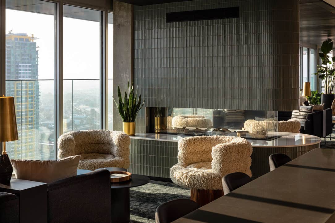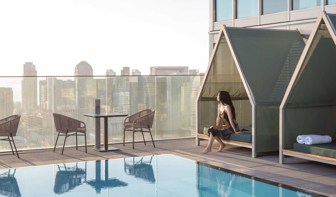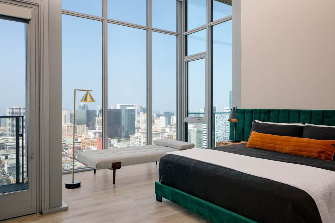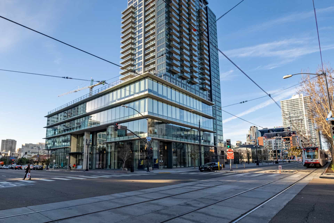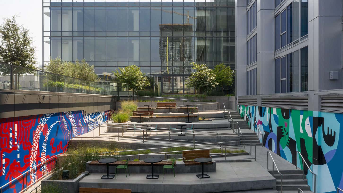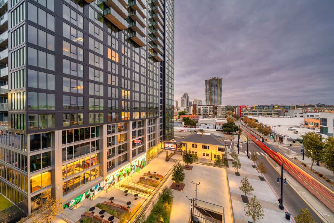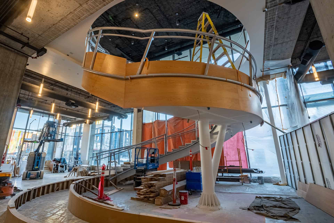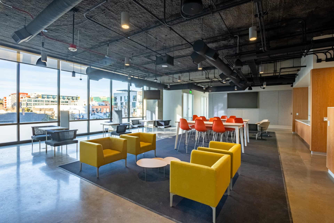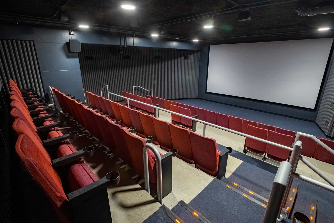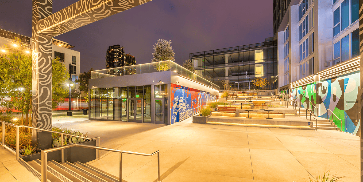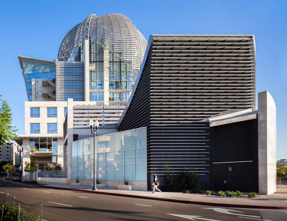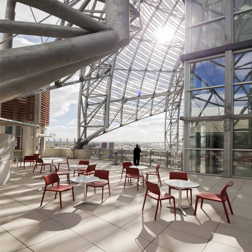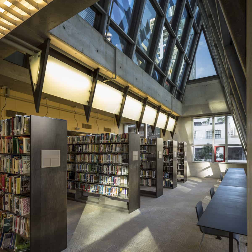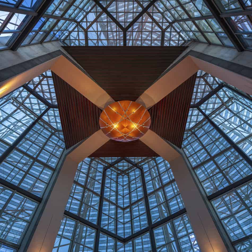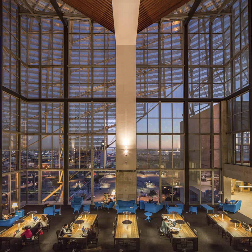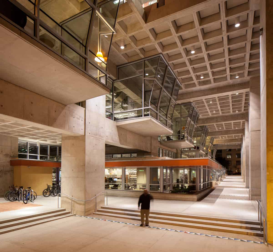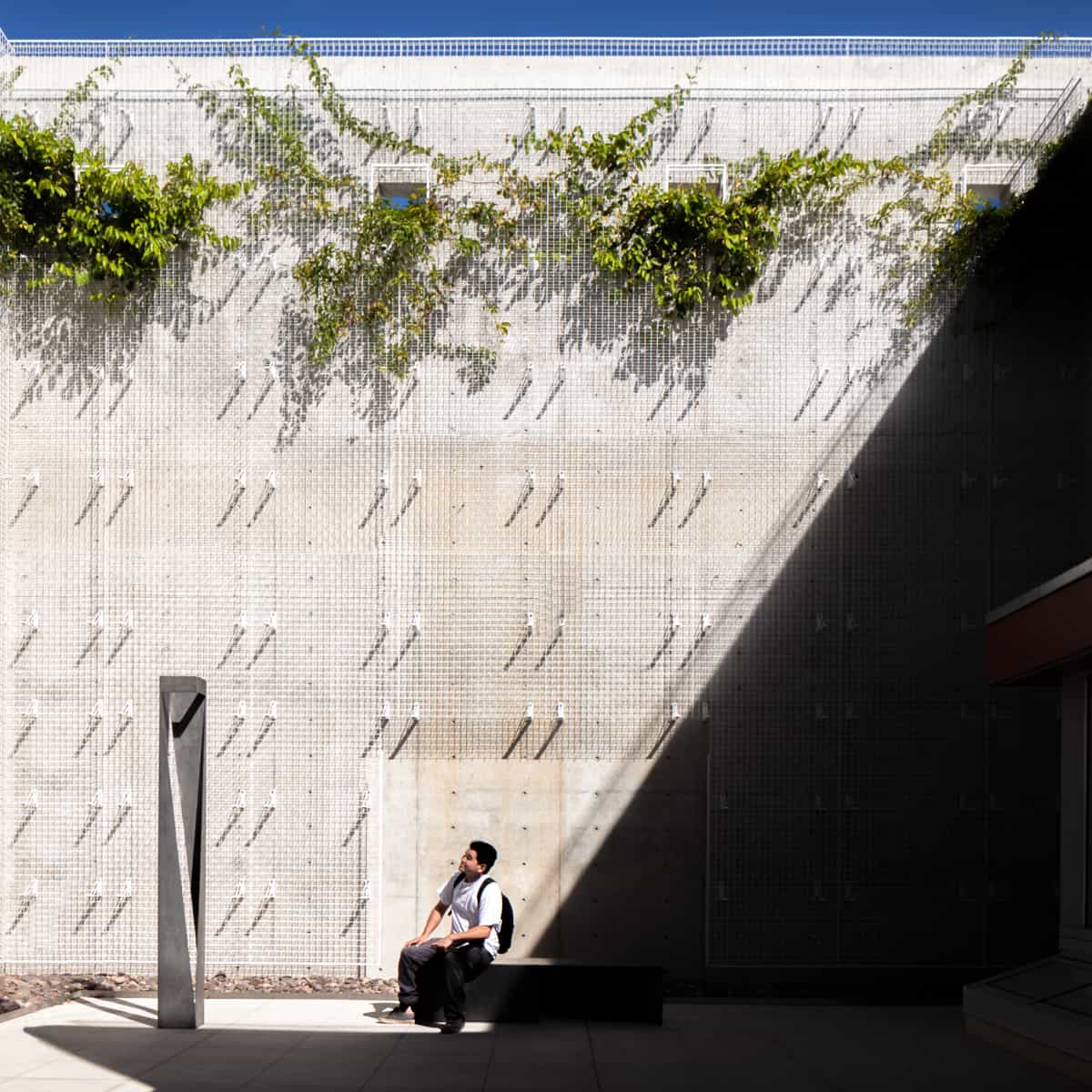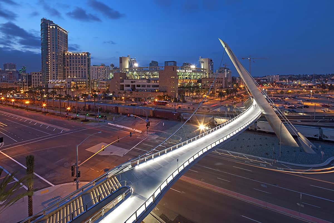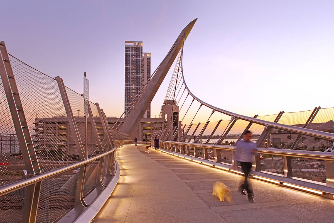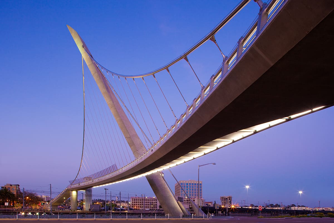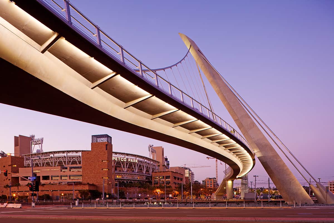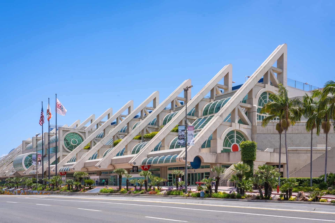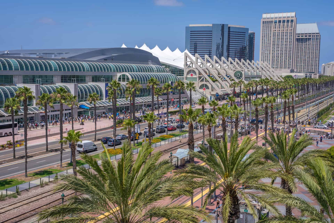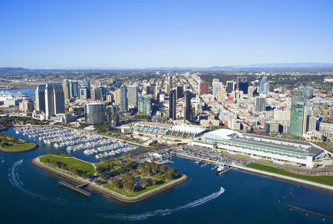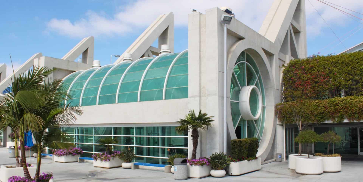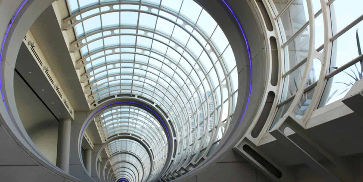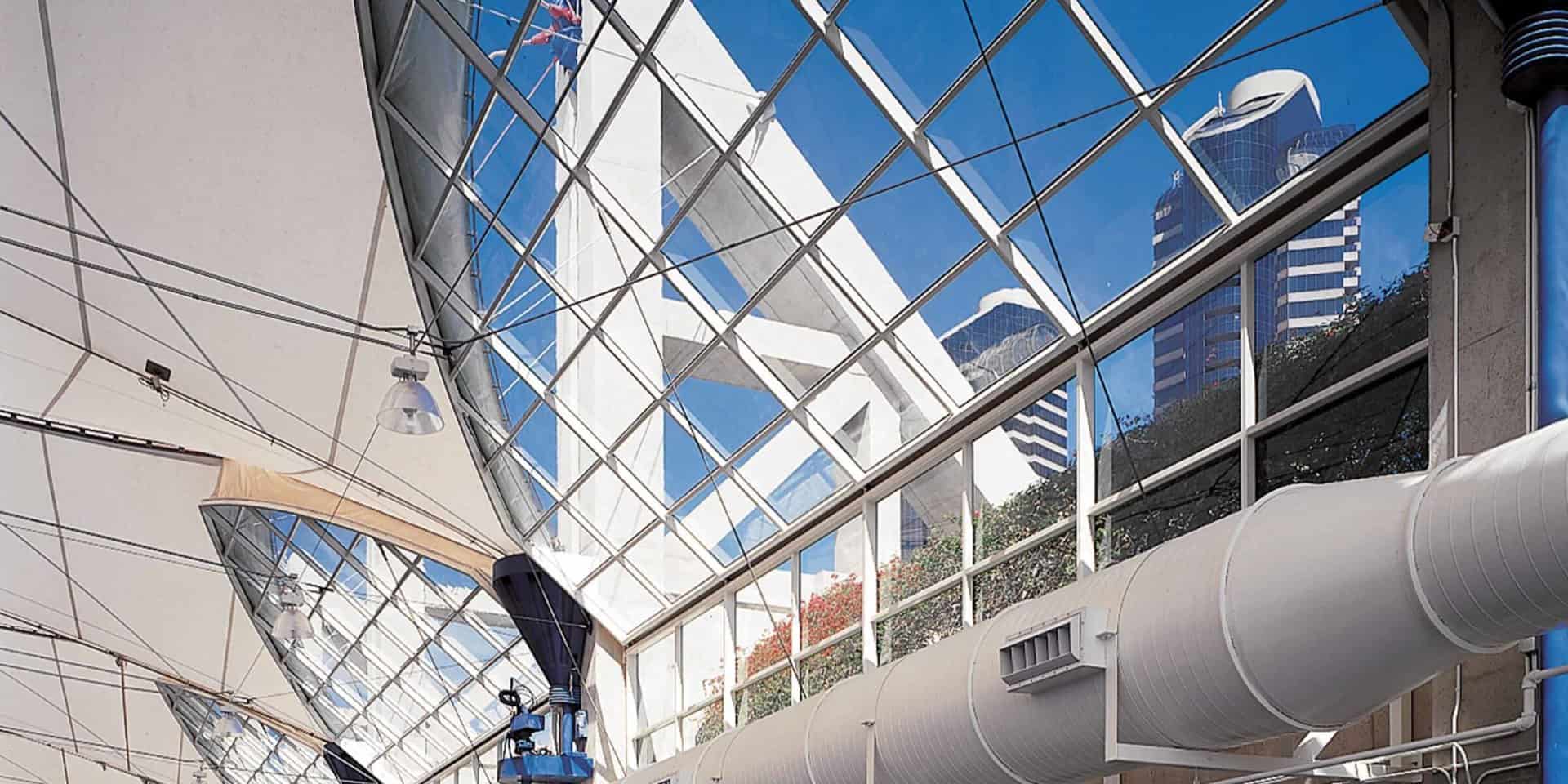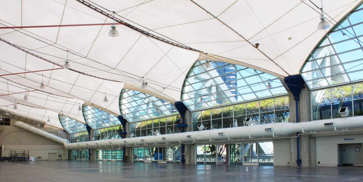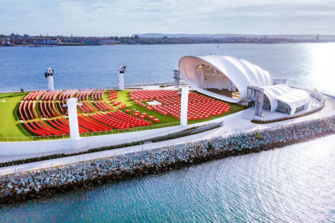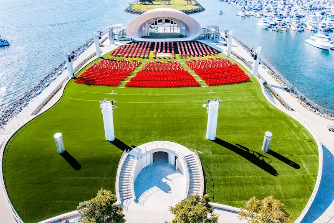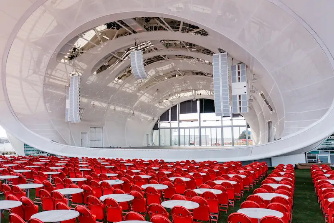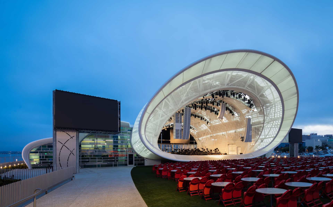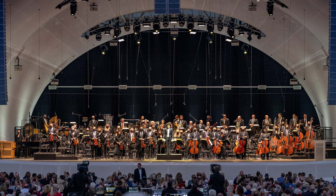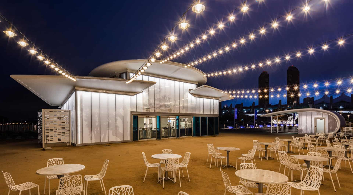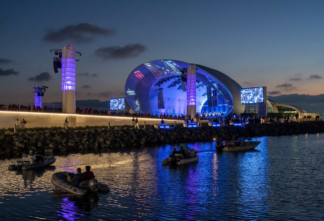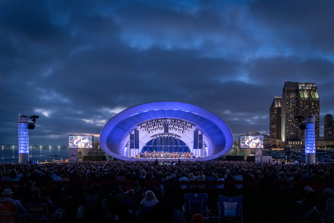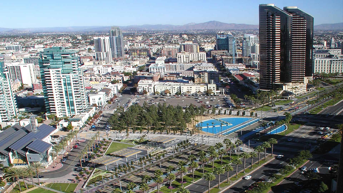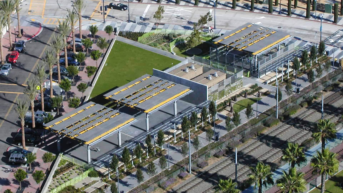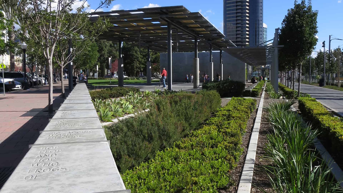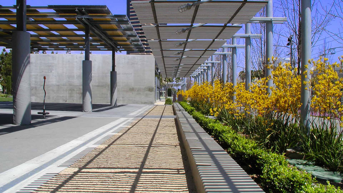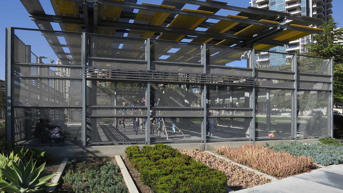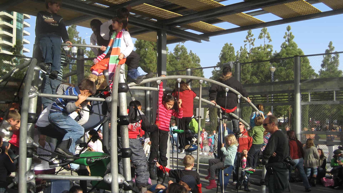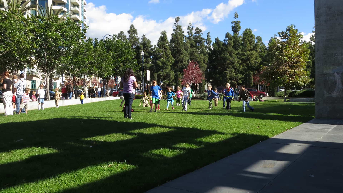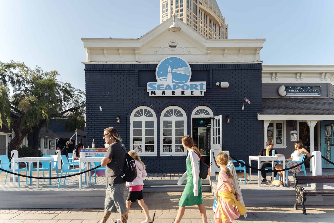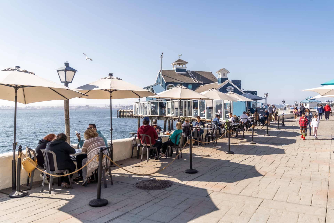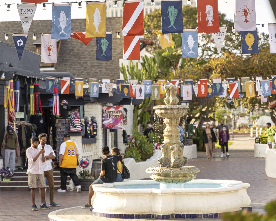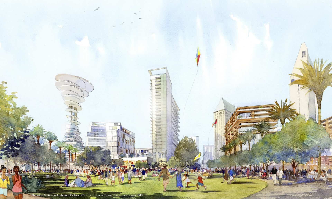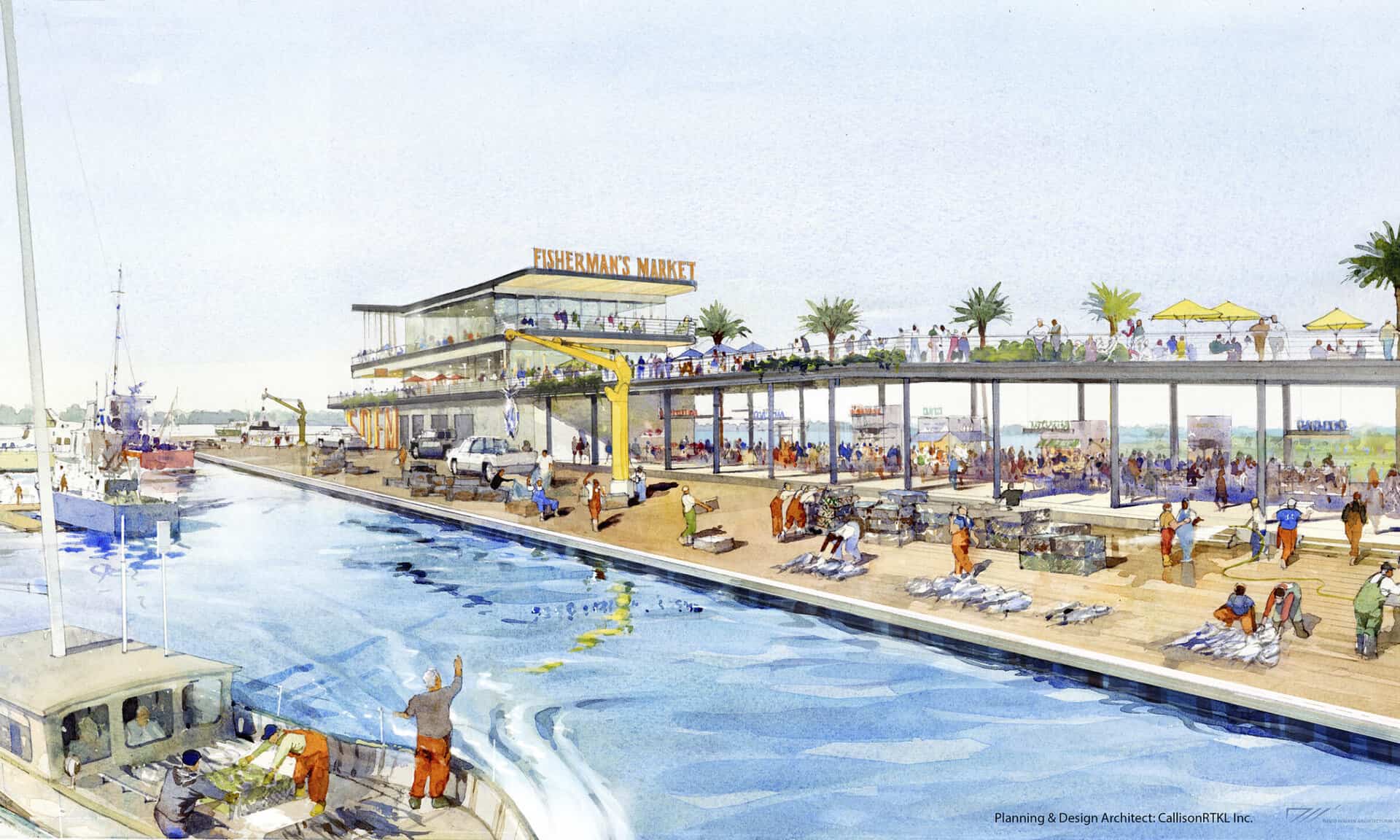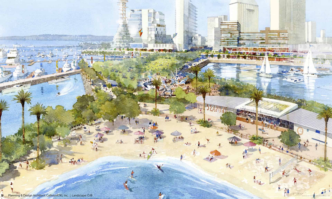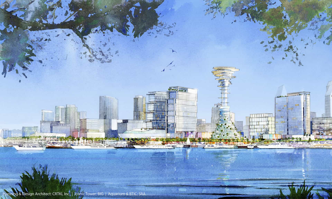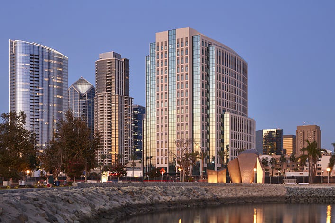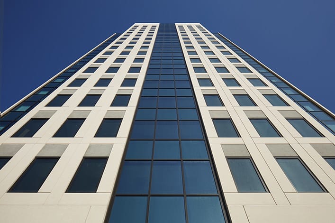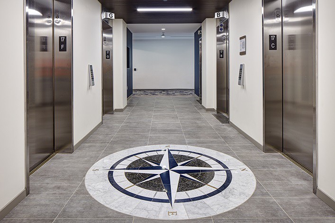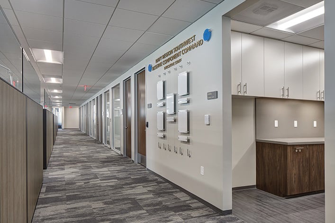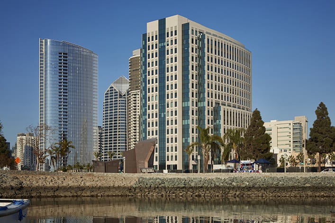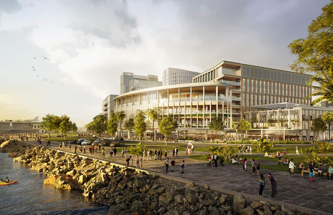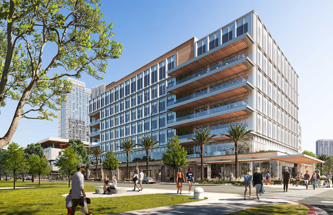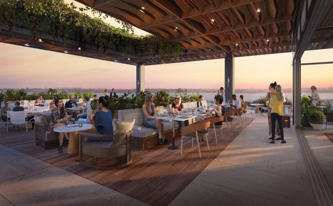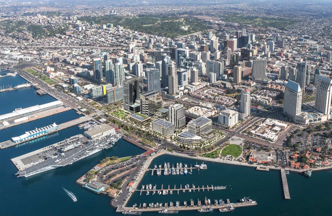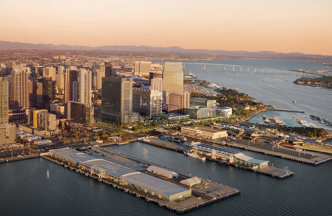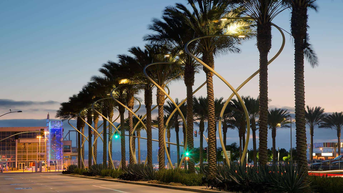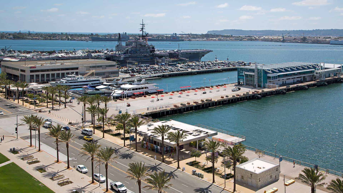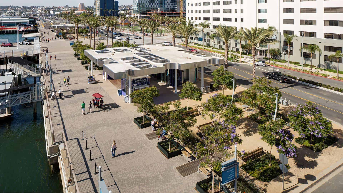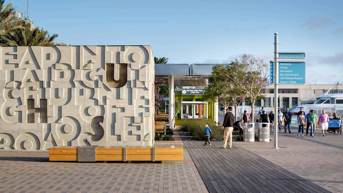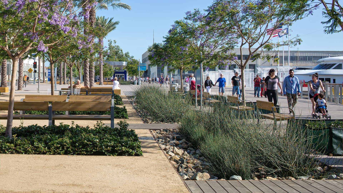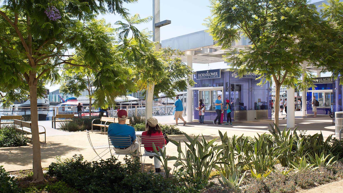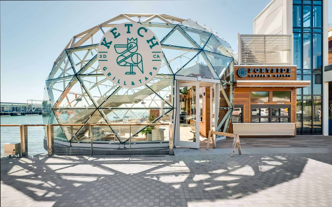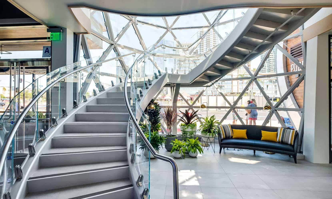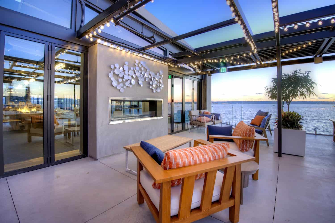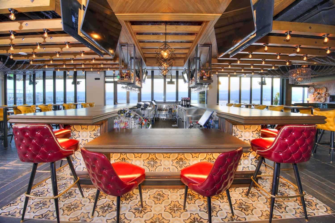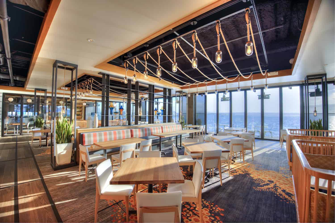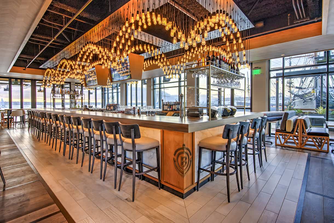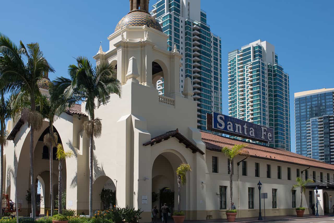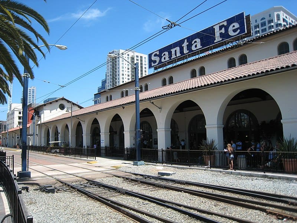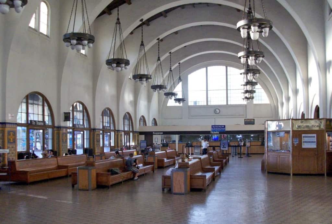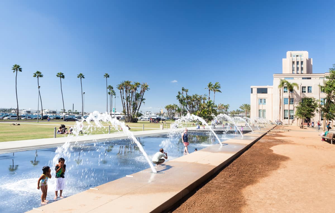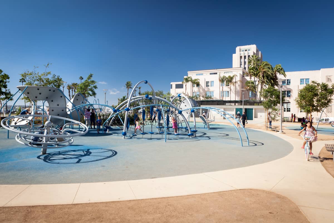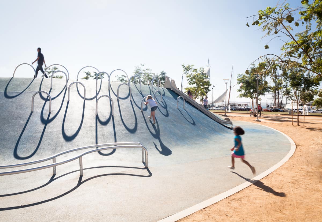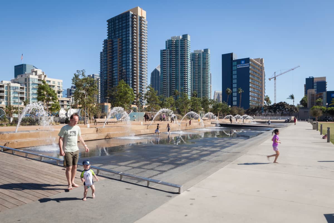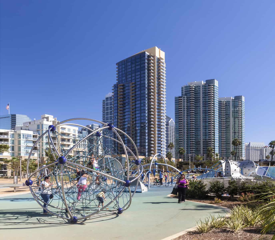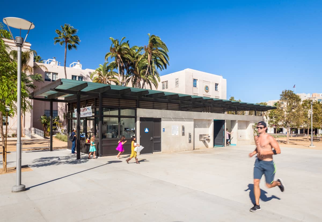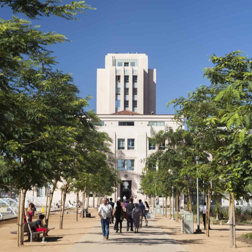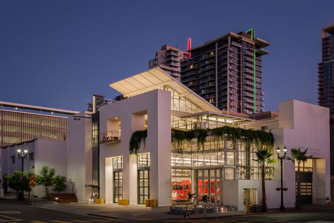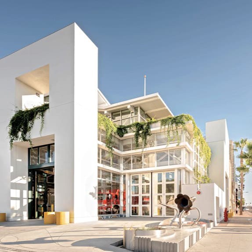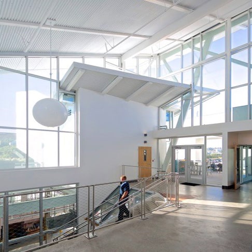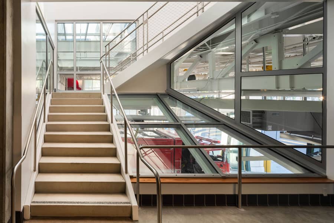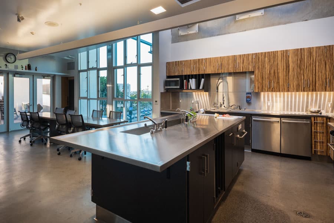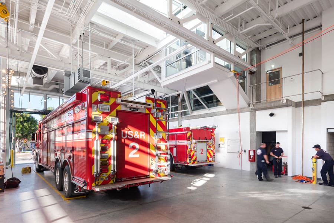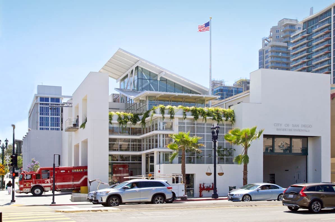Downtown
OH! San Diego 2022 Tour

About Downtown
The center of our city’s civic life, arts and cultural attractions, and a hub of economic activity, Downtown is a place to work and play hard. The Embarcadero connects the area to the waterfront, providing green spaces where the public enjoys the natural beauty of the bay. The revitalization of many historic buildings has created new residential, retail and commercial spaces.
Fault Line Park - click for info
Address: Island Avenue between 14th and 15th streets, San Diego Architect: Spurlock Landscape Architects Completed: 2015
This park in downtown San Diego’s East Village neighborhood owes its existence to an earthquake fault line. Through visionary deal making, a transfer of development rights on what is unbuildable land created the financing for this 1.5 acre park. Jointly designed with the adjacent high rise residential project, the park and private landscapes form a seamless environment offering a variety of recreation opportunities for everyone.
The site geology is expressed by tracing the fault line with the park’s main pathway and using offset geometries to suggest the shifting of the earth. An artist team, Living Lenses, was selected primarily for their interest in the fault zone and created a site specific work in both sculptural form and technical wizardry to reveal the subtle movements of the ground below.
Torr Kaelan - click for info
Address: 330 Park Boulevard, San Diego Architect: Rob W. Quigley, FAIA Completed: 2015
At 42 feet wide with five stories, Torr Kaelan towers along 13th Street like a 21st-century tower with medieval roots. With the name in Gaelic for rock outcropping or boulder, architects Rob Quigley and Kathleen Hallahan’s zero energy mixed-use building features a concreate brick aesthetic by combining concrete block, concrete, steel, and a large variety of aluminum windows. With a series of balconies, bay windows, and green design elements, Torr Kaelan encourages an interactive “conversation” with the street as well as an urban reconnection with the environment it’s surrounded in.
Quartyard - click for info
Address: 1301 Market Street, San Diego Architect: RAD LAB Completed: 2015
Quartyard was originally created in San Diego’s East Village, in a lot which had been empty for a number of years, gathering nothing but trash, blight, and vagrancy. RAD LAB adopted the challenge to momentarily occupy the city’s vacant land with music, events, retail, restaurants, art, and community-based uses transforming what was once an empty lot into a thriving urban park. The project employs recycled and retrofitted shipping containers that act as the core building blocks of the project, serving as a temporary placeholder for a future permanent development.
After two years at its first location, as planned the city sold the property to a developer, Quartyard picked up its containers and moved off to make way for the proposed high-rise development. Quartyard intended to temporarily activate the original location as a placeholder for future development. The project relocated to another vacant city owned lot in East Village and reopened less than 500 feet from its original location. Proving the model of true temporary urban infill.
Quartyard remains in the neighborhood as a huge success for the community and as an experimental prototype for both RAD LAB and the City of San Diego.
The Merian - click for info
Address: 601 11th Avenue, San Diego Architect: Carrier Johnson + CULTURE Completed: 2021
Located in downtown San Diego, The Merian consists of a 34-story tower featuring 426 units and resident amenities as well as a four-level subterranean parking structure. Residences are arranged for maximum efficiency of design and space. The ground floor houses the building's leasing studio and lobby, along with the resident lounge, utility rooms, and three townhomes. Adjacent to the project sits a four-story education building for the University of California San Diego.
UCSD at Park & Market - click for info
Address: 1100 Market Street, San Diego Architect: Carrier Johnson + CULTURE Completed: 2021
Downtown’s new UC San Diego campus is located at Park & Market, a redevelopment project which includes the 34-story Merian residential tower, destination retail that encourages residents to shop local, and a themed public plaza with amphitheater to host event programming designed to activate Park Boulevard.
The site is strategically located in the heart of downtown San Diego’s East Village neighborhood, clustered with educational institutions as well as firms and entrepreneurs specializing in innovation, technology, and the creative arts. The downtown center was designed with a purposeful mix of public, meeting, arts, and educational spaces for civic engagement, learning, collaboration, and cultural experiences unlike anywhere else in the region.
San Diego Central Library @ Joan & Irwin Jacobs Common - click for info
Address: 330 Park Boulevard, San Diego Architect: Rob W. Quigley, FAIA and Tucker Sadler & Associates Completed: 2013
Cutting a striking presence on the city skyline, the library’s iconic steel lattice dome is a fitting tribute to the 30–year effort and unprecedented philanthropy that brought the building to fruition. The nine–story concrete and glass structure encloses an impressive atrium with a grand arch and warm, wood-clad circulation spaces. Seamless indoor–outdoor transitions occur between the atrium, the street level courtyard and the auditorium via immense sliding glass doors. The library is topped off by the “people’s penthouse”— a viewing terrace with a magnificent view of the city and the grand three–story glass reading room.
Harbor Drive Pedestrian Bridge - click for info
Address: 2 East Harbor Drive, San Diego Architect: T.Y. Lin International Completed: 2011
The Harbor Drive Pedestrian Bridge provides a safe, elevated footbridge for pedestrians and bicyclists over Harbor Drive and existing train and trolley tracks. As one of the largest self-anchored suspension bridges in the world, the 550-foot footbridge serves as a southern gateway to downtown San Diego, linking Balboa Park and San Diego Bay.
Designed by TYLI, the vision of simple, clean lines that enhance and enable unobstructed views of San Diego is embodied through the features of a 131-foot-tall pylon and curbed deck that is suspended only along the inside edge. Architectural concrete finishes, textured walking surfaces with stainless steel hand railing and indirect deck lighting ensures pedestrian comfort as well as aesthetic appreciation of the structure and accompanying views of the city.
San Diego Convention Center - click for info
Address: 111 West Harbor Drive, San Diego Architect: Arthur Erickson, 1989 / Renovation Tucker Sadler, 2001
When viewed from across the bay, it’s obvious that this large-scale structure on San Diego’s waterfront pays homage to the city’s rich maritime history. The tent-like roof of the Sails Pavilion is reminiscent of a ship at full mast. Distinctive angular buttresses, providing structural support, line the perimeter like oars entering the water. Translucent barrel-vaulted skylights allow sunlight deep into the lobby spaces and give the feeling of being in the barrel of a wave.
The building is uniquely San Diegan while also being entirely functional and suited to hosting large international events. The 30-year-old facility has recently undergone significant capital improvements. In 2017, it achieved LEED Gold Certification for outstanding sustainable practices that minimize the environmental impact of their events.
The Rady Shell at Jacobs Park - click for info
Address: 222 Marina Park Way, San Diego Architect: Tucker Sadler Architects Completed: 2022
The newly opened Rady Shell at Jacobs Park is an architectural wonder on the edge of San Diego Bay and the heart of downtown. Years in the making, The Rady Shell at Jacobs Park is the soaring culmination of a long-time civic desire to have a state-of-the-art concert venue that elevates the experience of live music while also serving as a public center for all of San Diego. Like well-known national venues such as Wolf Trap, Tanglewood and Ravinia, The Rady Shell at Jacobs Park will provide a sparkling summer home for the Symphony.
New Children's Museum Park - click for info
Address: 200 West Island Avenue, San Diego Architect: Spurlock Landscape Architects Completed: 2009
The result of a highly successful collaboration between the City of San Diego and The New Children’s Museum, this highly functional urban park provides an incredible setting for play, children’s programs and special events.
The one-acre site was planned around the theme of ‘Art for Play’ with a connection to the rich patterns of the adjacent Dr. Martin Luther King Jr. Promenade. Sun-sheltered play environments, a broad, multipurpose lawn, colorful plants and a reading tree congregation circle are all imbued with art. Children can explore the climbing room, play in the sand, on swings and spinners, create chalk murals, or just run around. We also collaborated with poet Quincy Troupe to etch and stencil his fantastic and inspirational words throughout the park.
Seaport San Diego - click for info
Address: 849 West Harbor Drive, San Diego Architect: Protea Waterfront Development & 1 HWY1 Completed: 2024
The Seaport San Diego proposal reimagines this prime section of the San Diego bayfront into a vibrant and inclusive mixed-use district offering recreational, commercial, cultural and educational offerings.
Seaport San Diego is a thoughtful and creative reimagining of one of the most important pieces of real estate on San Diego’s waterfront. It is being designed to provide valuable community resources and world-class amenities and attractions for residents and visitors.
Ongoing programs and activities, along with parks, a plaza, an urban beach and other public spaces on the water’s edge, will anchor Seaport San Diego. It will bring families and friends together for relaxation, education and fun to create a new world-class destination for our great city on the water.
Navy General Administration Facility - click for info
Address: 750 Pacific Highway, San Diego Architect: Gensler Completed: 2021
Rising 17 stories high with views of San Diego Bay, the Navy General Administration Facility (GAF) serves as the new administrative office for 1,700 Navy employees and is the federal government’s first collaboration with a private developer for a built-to-suit office building. The GAF is a Class A build-to-suit high rise, with the 375,000 square-foot building including office spaces, a private gym and yoga studio, and a break area on the 9th floor.
Constructed per Anti-Terrorism Force Protection guidelines, the blast-rated exterior facade and paving stones in the plaza surrounding the building curving to resemble a ship are elements that play to the overall nautical theme of the building’s design. The use of glass and precast concrete contributes to the GAF’s expression of strength and resilience while reflecting the hues from the sun, changing its appearance and capturing the changes of the sunset. This project was built to LEED Silver equivalency.
IQHQ Research and Development District - click for info
Address: North Harbor Drive & Broadway Architect: Gensler Completed: 2023
Located on three city blocks between Broadway and Harbor Drive, the Gensler-designed IQHQ Research and Development District (RaDD) is projected to be the largest urban commercial waterfront side along California’s Pacific coast, reaching 1.7 million square feet. Set to be completed in the summer of 2023, the life science campus will have a series of mid-rise office budlings and one 17-story tower, all facing the Pacific Ocean.
The five buildings include a mix of offices, labs, and retail spaces spanning the site. The RaDD space was formerly part of the 12-acre Navy Broadway Complex, and will soon serve as an added amenity to the growing life science campus, with pedestrian walkways, landscaping, and seating along the waterfront to “spark and define the region’s commercial life science market in San Diego” said Tracy A. Murphy, president of IQHQ.
The Embarcadero - click for info
Address: North Harbor Drive Architect: Spurlock Landscape Architects Completed: 2014
Completed in Fall of 2014, this 9.2 acre site was a collaborative effort of designers (including multiple landscape architecture firms), Port of San Diego, city officials, and the greater San Diego community. The project removed travel lanes and roadway widths in order to dramatically transform an area dominated by vehicular use and pavement, into a beautiful 105 foot wide esplanade for people to walk, run, bike, gather, and enjoy the bay.
This first phase included the redesign of Broadway, San Diego’s “Main Street,” as a grand hall connecting the city to the bay. The richly detailed improvements included Garden Rooms shaded by groves of Jacaranda trees, artist designed shade pavilions, seating and gathering areas, permeable pavements, bicycle access, and stormwater capture and filtration components. Open shade pavilions over colored glass information centers, café and service kiosks, all with unique architecture were designed by an architect/artist to consolidate the numerous tourist booth and ticket centers that previously lined the waterfront.
Portside Pier - click for info
Address: 1360 North Harbor Drive, San Diego Architect: Tucker Sadler Completed: 2021
Portside Pier, at San Diego’s spectacular Embarcadero, is an over-the-water dining experience home to Brigantine Seafood & Oyster Bar, Miguel's, Ketch Grill & Taps, and Portside Coffee & Gelato. The design preserves and honors the diverse San Diego fishing heritage and highlight the rich local culture of fresh seafood combined with bountiful old world California style cuisine. The restoration of the docks below provides a tranquil mode of passage leading directly to Portside Pier on the embarcadero.
The exterior design of adds a new dynamic to the iconic waterfront and skyline. The building’s operable windows and doors allow the cool ocean breeze to flow through and the soft glow of fire pits and movement of the activity within to surge onto the North Embarcadero. The center arching element of building design symbolizes casting of a fisherman’s net into a wave that captures the attention of those on the water and on the embarcadero.
Santa Fe Depot - click for info
Address: 1050 Kettner Boulevard, San Diego Architect: Bakewell & Brown Completed: 1915
Construction of this civic landmark marked a great era for San Diego. It was completed just in time to serve as an impressive point-of-entry for visitors flocking to the Panama-California Exposition in balboa Park. More than a century later, tavelers still marvel at its magnificent Spanish Colonial revival architecture featuring a grean arch, two domes towers, and colorful tile inside and out.
Waterfront Park - click for info
Address: 1600 Pacific Highway, San Diego Architect: Hargreaves Associates / Schmidt Design Group Completed: 2014
This award-winning project converted eight acres of parking lots north and south of the historic County Administration Center into a 12-acre community and regional park that includes play areas for children, intimate gardens, an interactive fountain, and expansive civic meeting spaces for special events and festivals for over one million visitors per year.
Bayside Fire Station No. 2 - click for info
Address: 1595 Pacific Highway, San Diego Architect: Rob Quigley Completed: 2018
Located on a 10,000 square foot corner site, the Bayside Fire Station embraces the waterfront and downtown community it serves with a street level plaza, transparent apparatus bays and third floor deck. Designed by Rob Quigley, this extroverted approach the traditionally introverted nature of fire stations integrates the firefighters into the neighborhood.
The building also explored efficient design solutions for small site, resulting of a three-story scheme with three drive-through apparatus bays on the ground floor over an underground parking garage. It features a classically proportioned stucco volume, a green wall, roof garden, and a delicate steel roof structure with solar panels, efforts in which led to project to receive LEED Gold certification.
Thank you to our Downtown sponsors
Gafcon, Inc. provides owner representative services to private and public clients with a core expertise is in managing complex design and construction activities. Gafcon was incorporated in 1987 by Yehudi “Gaf” Gaffen and his wife Pam Gaffen with the vision to assist owners in delivering complex projects supporting vibrant communities.
Gafcon’s portfolio includes once-in-a-lifetime projects like Seaport San Diego and Zizhu Hi-Tech Development in Shanghai, China, to supporting community capital programs for the City of Santa Monica and San Diego Unified School District, among others. The team has earned more than 150 awards for projects delivered in just the last ten years.
Locally, the team is focused on Seaport San Diego. 1HWY1, a team led by Yehudi “Gaf” Gaffen, was awarded the highly anticipated redevelopment project by the Port of San Diego in 2016. Seaport San Diego would reimagine a key section of San Diego’s downtown waterfront.
Seaport San Diego would set a new standard for collaborative waterfront development in Southern California. It would be benchmarked against the best waterfronts in the world including Sydney, Cape Town, Barcelona, Paris, London and Hong Kong. The team looks forward to sharing an updated vision for Seaport San Diego soon.



