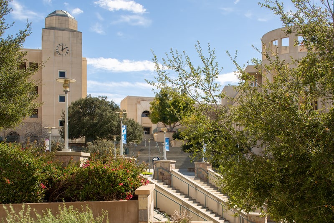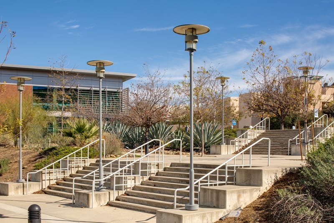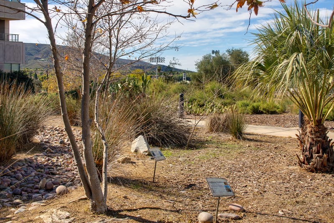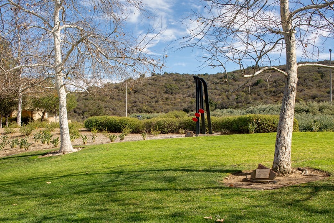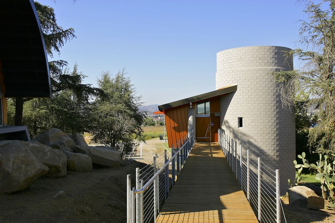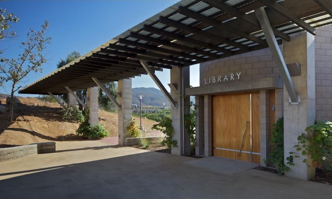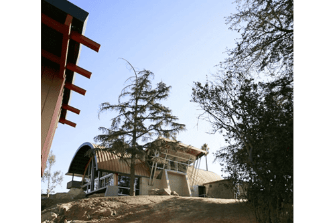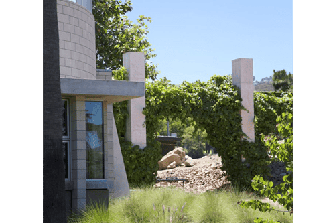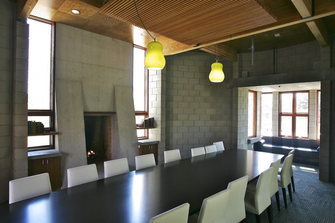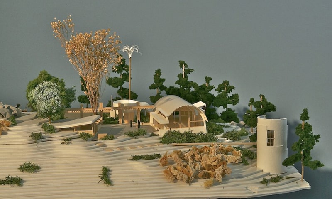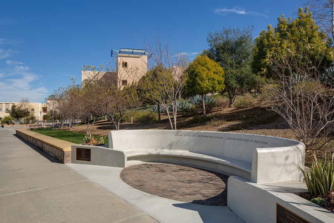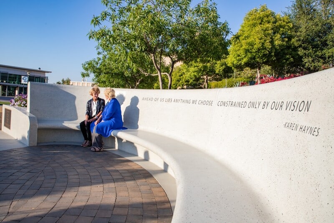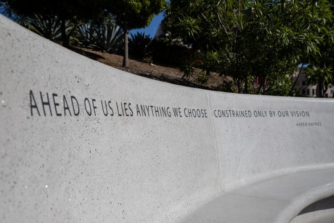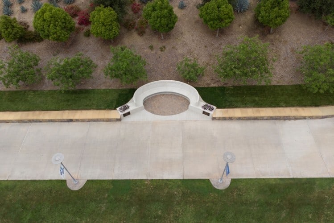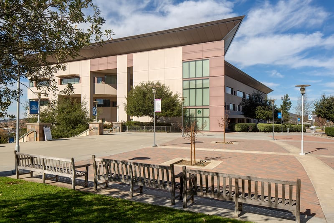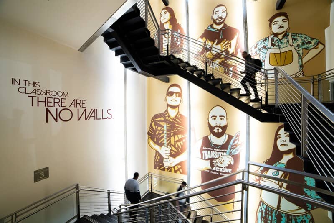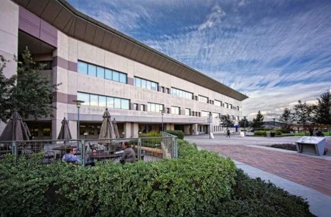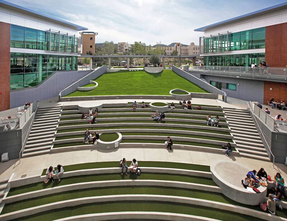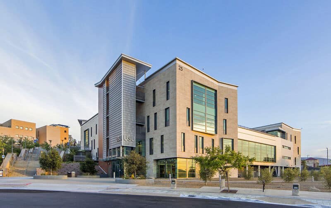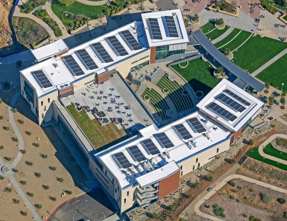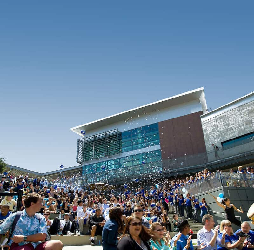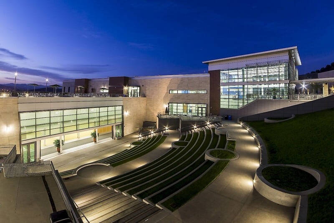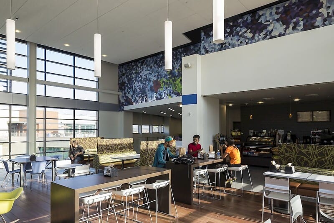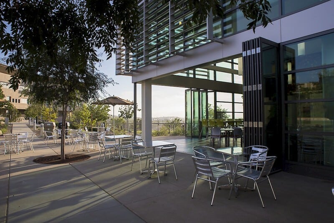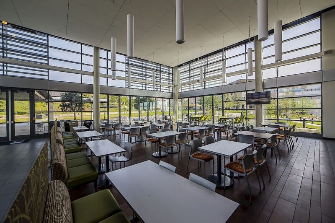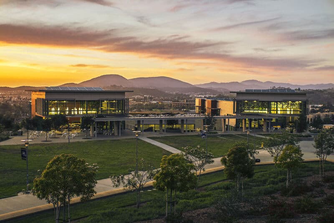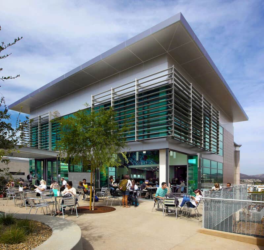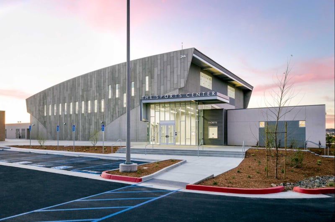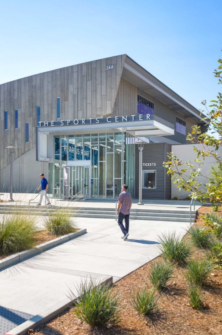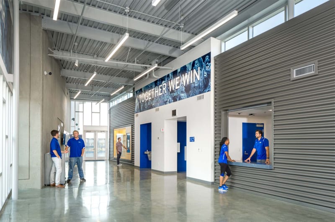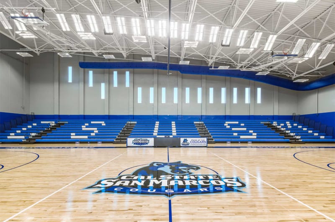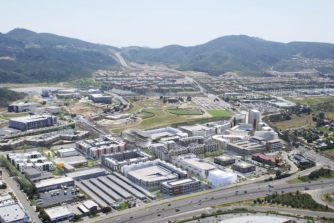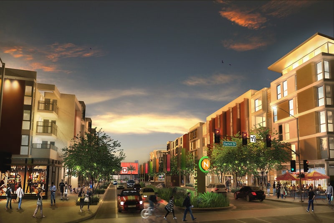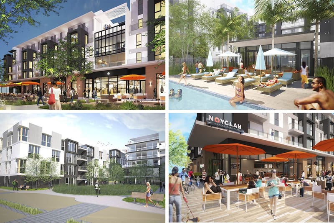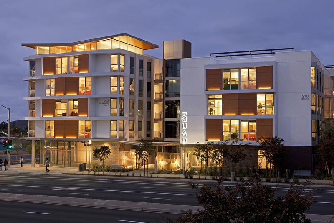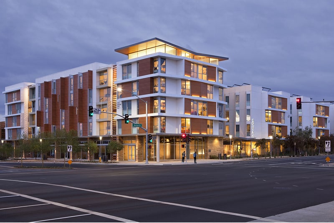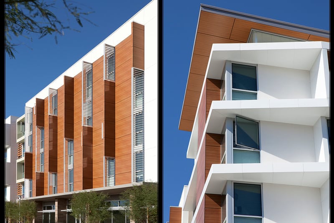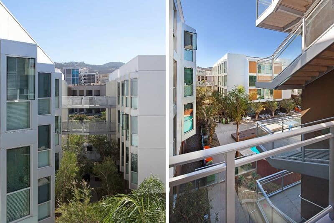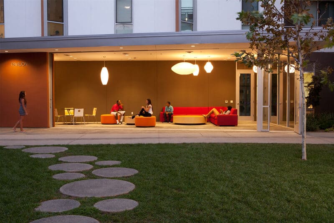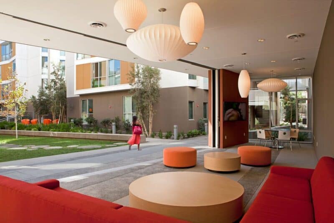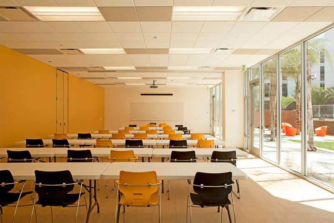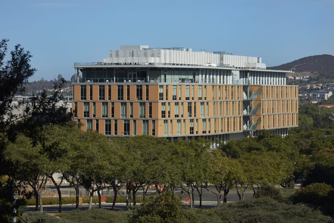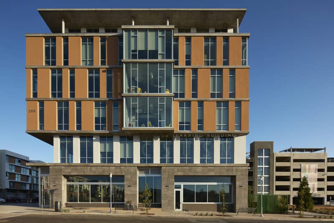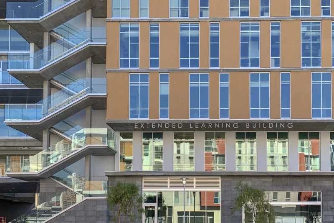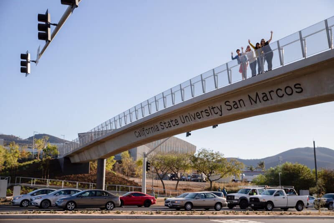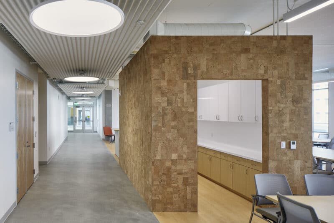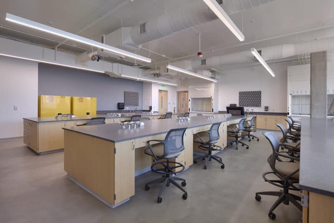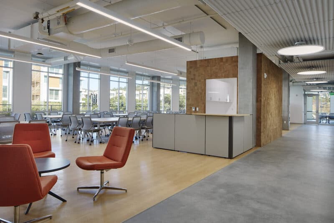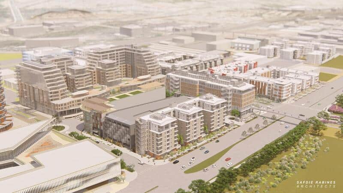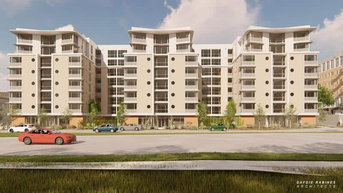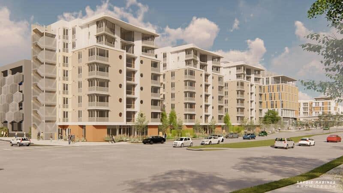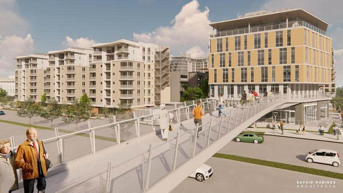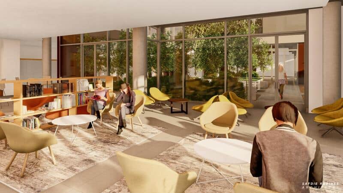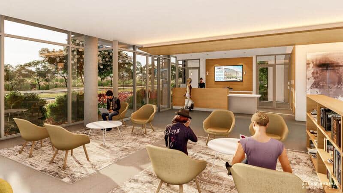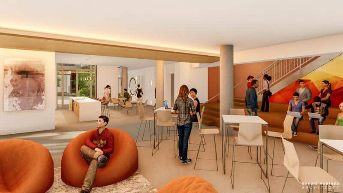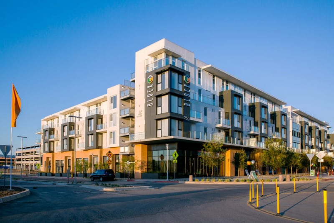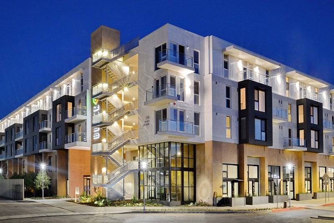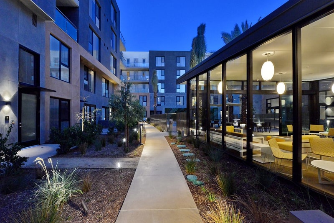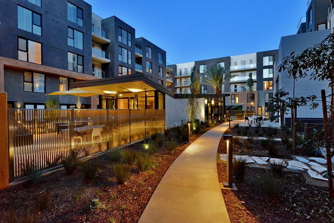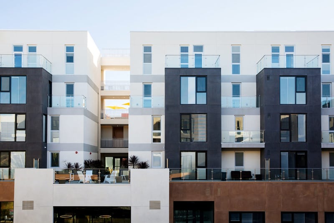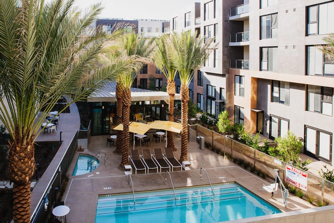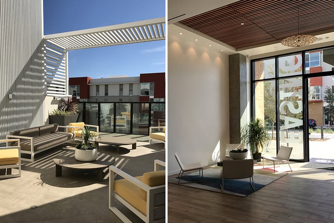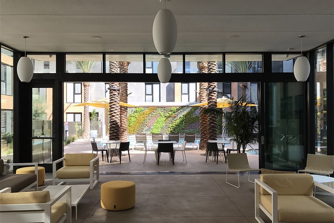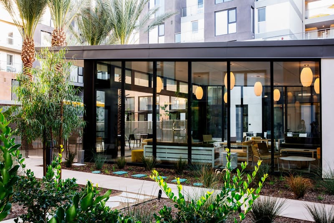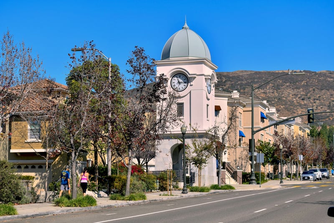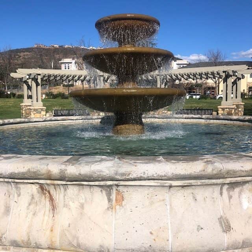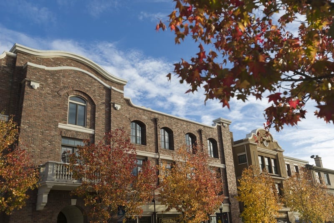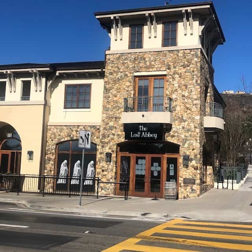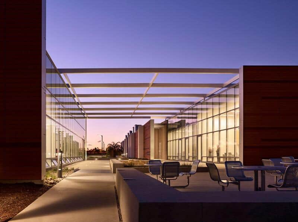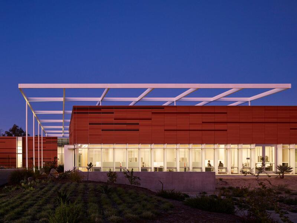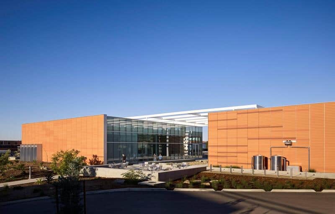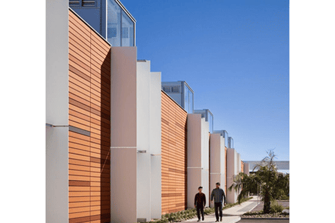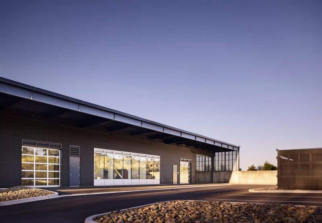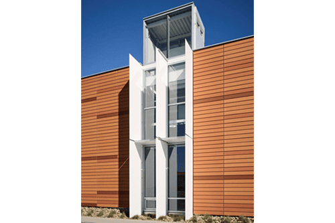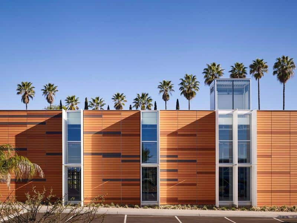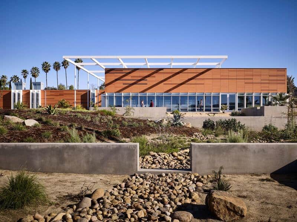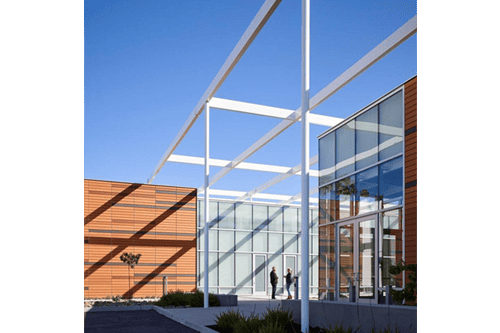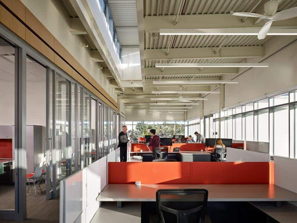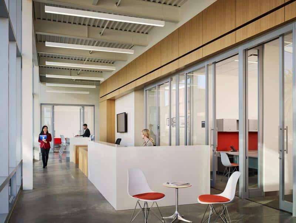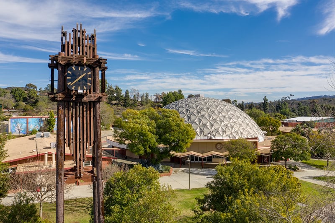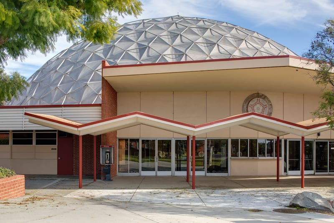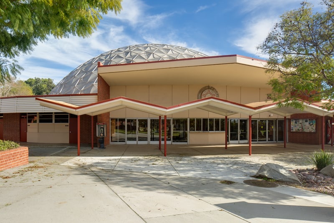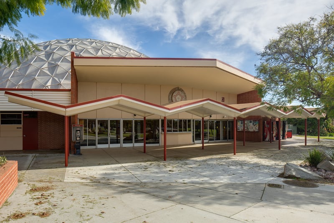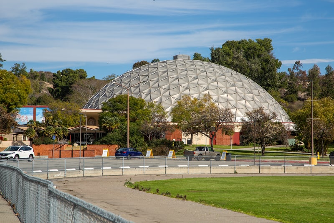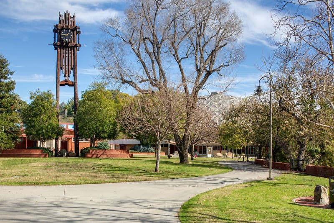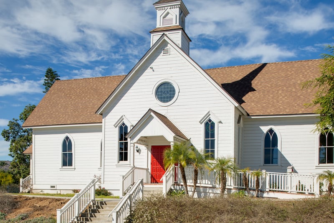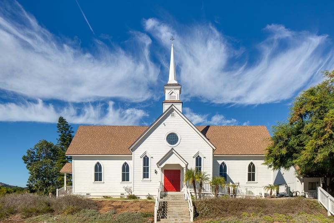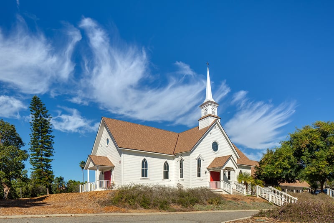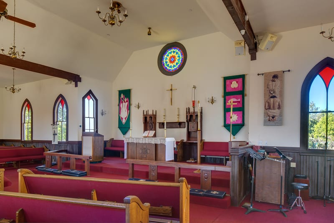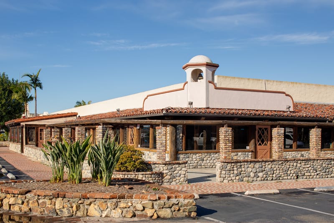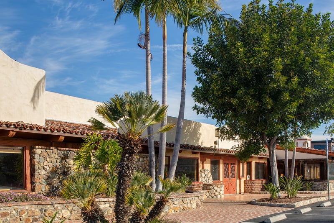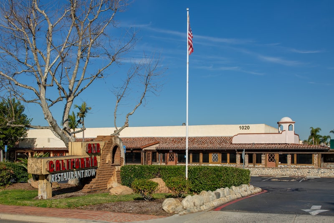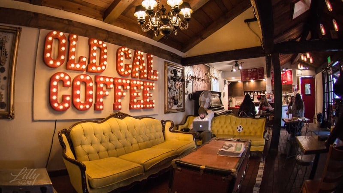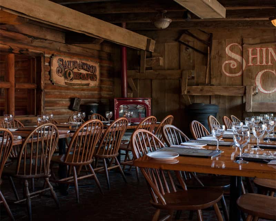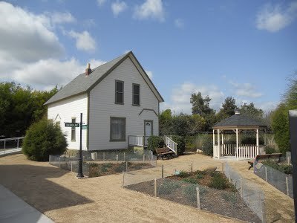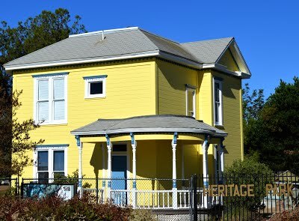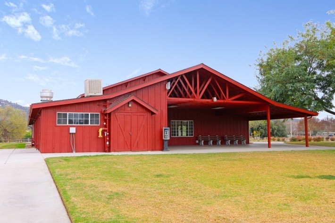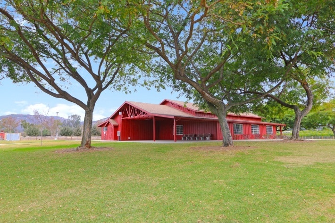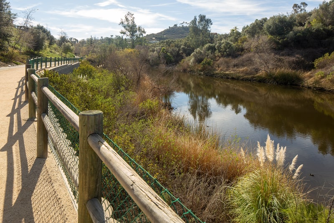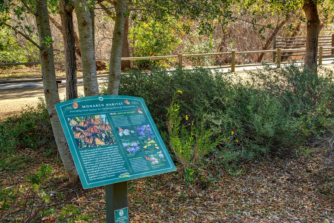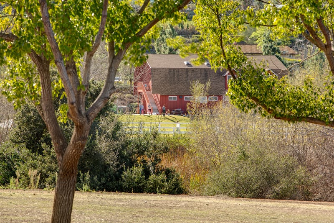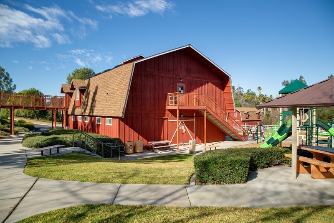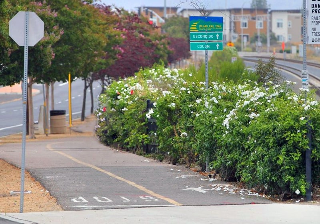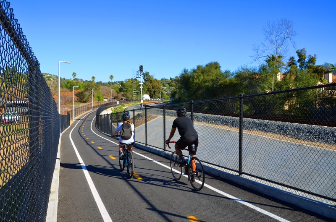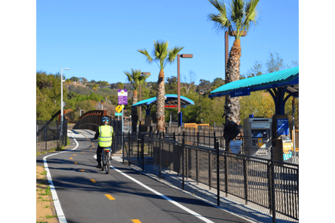CSU San Marcos Walking Tour
About CSU San Marcos
Established in 1989, California State University San Marcos' 302-acre campus serves nearly 15,000 students and 1,000 faculty members. CSUSM has greatly benefited from several large-scale building projects throughout its existence, expanding often with an eye toward accommodating the needs of not only its student body, but those of the surrounding community as well. The university includes four colleges and is federally recognized as a Hispanic-serving institution.
McMahan House
Address: Chancellor Court, CSU San Marcos Architect: Rob Wellington Quigley Completed: 2009
Built in 2009, the McMahan House project introduced the campus' first conferencing center. Linked by pedestrian walkways, the McMahan House's four buildings and courtyard are designed to host meetings, corporate events, parties, and receptions for both campus and community members. The 3,238 square feet main building includes a great room for meeting and dining, a foyer, and support areas. The complex also includes a 600 square-foot covered patio, a 596 square-foot library, a 416 square-foot retreat room and 500 square-foot tower room for university gatherings.
Whispering Bench
Address: Forum Plaza, CSU San Marcos
Architect: Fritzie Urquhart Completed: 2019
Located in the center of campus, a unique and symbolic concrete bench honors the indelible impact of President Karen Haynes and First Gentleman Jim Mickelson. The bench is 15.5 feet in diameter, representing 15.5 years of Ms. Haynes presidency, and is built into the northwest-facing hillside along Forum Plaza.
The art installation is one of only a handful of whispering benches worldwide. The design’s signature acoustical phenomena, which can carry even a faint whisper from one end to the other, was initially a delightful fluke. It is the fifth art installation on campus by artist Fritzie Urquhart.
Kellogg Library
Address: 333 S. Twin Oaks Valley Road, CSU San Marcos Architect: Carrier Johnson + Culture Completed: 2004
Named after Keith Kellogg II, grandson of the famed cereal company magnate, Kellogg Library is an essential partner in teaching and learning, research, and community engagement at CSUSM. The five-story, 200,000-square-foot building, which opened in 2004, includes a 24/5 Zone, which is available to students, faculty and staff around the clock, five days a week. The Starbucks located near the main entrance is a popular spot throughout the day.
The geometric form of the building was conceived through careful observation of the site’s surroundings, and the structure reflects the various angles of the existing buildings that border the site. The siting reduces the building’s mass; only three of the five levels face the campus. The building’s design was intended to maximize the natural light opportunities without the damaging effects of direct sunlight. The dramatic roof and window overhangs shield the building from the harshest sun angles during hot summer months and create ever-changing shade patterns on the building elevations.
University Student Union
Address: 595 Campus View Drive, CSU San Marcos Architect: Hornberger + Worstell Completed: 2014
The University Student Union (USU) was completed in January 2014 and realized a more than eight-year effort to build the first building on campus solely dedicated to students. The USU provides conference rooms, food services, lounges, retail space, student organization offices, recreational and game areas, and student union administrative offices.
The outdoor pavilions, rooftop patio and multiple terraces add an additional 10,000 square feet of useable space. The signature rooftop patio offers picturesque views of San Marcos and the campus and features a sustainable live roof garden with 16 species of indigenous plants and grasses.
The open-air amphitheater can seat up 400 people and sliding glass doors on the stage can open up into the ballroom to create one combined venue. The 9,000 square foot ballroom has moveable walls to accommodate events of all sizes.
Sports Center
Address: Campus Way & Campus View Drive, CSU San Marcos Architect: Gensler Completed: 2016
Designed to meet NCAA Division II standards, this 26,000-square-foot expansion of the M. Gordon Clarke Field House and Student Union joins sports and student life in a multipurpose hub for recreation and wellness on the campus.
In addition to a new 1,400-seat basketball facility, the Field House includes new locker rooms and support spaces, and focuses on promoting student engagement through sports, educational and social events. Targeting a LEED® Silver rating, the Field House exemplifies the university’s sustainability and wellness-related goals.
North City Walking Tour
About North City
This 200-acre mixed-use master plan creates a university village, responding to the needs of California State University San Marcos Campus, while providing a variety of housing, live/work, employment, and entertainment options in a pedestrian-oriented environment. Central to this concept is the need to achieve land use intensities that support smart growth concepts and utilize available mass-transit, while creating opportunities for the use of alternative transportation.
Representing a unique public/private venture between California State University San Marcos and Seabreeze Properties, North City is a burgeoning 202-acre mixed-use development master planned by Safdie Rabines. The project as currently completed includes a 135,000 square foot educational facility, two housing developments, and commercial spaces, along with a pedestrian bridge connecting North City with the campus, and a 709-stall parking structure.
The Quad
Address: 200 East Barham Drive Architect: Safdie Rabines Completed: 2015
The QUAD 5-story student housing project includes 591 dorm rooms, 12,000 square-feet of academic/student life/event spaces, 20,000 square-feet of ground-floor retail, and cafe and outdoor dining space oriented along the main entrance to North City. All parking spaces are located on the campus, encouraging students to walk or bike across to classes and freeing up precious area for green space amenities.
The QUAD is comprised of six buildings organized around a series of outdoor spaces including a large central courtyard. Exterior bridges and stair towers link the buildings, and sculptural stairways serve clusters of apartments creating natural meeting places for students. The courtyard includes a pool, barbecue area and lounges along the perimeter.
Extended Learning Building
Address: 288 Campus Way Architect: Safdie Rabines Completed: 2019
Replacing the existing on-campus Extended Learning Building (ELB), this 6-story facility will house classrooms, laboratory, faculty, and administrative spaces for Extended Learning and their subsidiary departments. The new ELB is located at the gateway to North City.
The double loaded, in-situ concrete structure contains ground floor street-facing retail spaces with a massive plaza-like walkway to inspire gatherings and connection. To the rear, dual laboratories outfitted with bi-fold garage doors open to a shared green space. Large breezeways and decks, including a 1600 square-foot deck surrounding ELC’s 6th floor administration offices, provide ventilation and enhance building porosity. Open offices are configured to capitalize on natural light.
Cube 3 Student Housing
Address: 190 East Barnham Drive Architect: Safdie Rabines Completed: 2022
This 8-story student housing complex is located near the commercial and retail amenities of North City Drive. The building is linked to the university with a pedestrian bridge that provides students convenient and safe access to the campus. The development is designed as three housing clusters organized around two courtyards. At the ground floor, the building includes multiple common areas and classrooms that are shared with CSUSM. The remaining seven stories house 35 units with 340 beds and common areas that connect one residential cluster to the next.
Block C
Address: 250 North City Drive Architect: Safdie Rabines Completed: 2016
Block C is the first mixed-use/market-rate housing project in North City. The 213,500 square-foot structure offers a new urban living experience for North County with ground floor retail, restaurant and entertainment spaces facing North City’s “main street,” North City Drive. The building is comprised of 197 residential units, including studios, apartments, and ground floor townhomes with private patios. Above-ground residences are stepped back, providing terraces and balconies for each unit.
The adjoining community kitchen/lounge and pool are flanked by an outdoor picnic space and multiple gas grills on one end, and a massive green wall on the other. Block C also encompasses North City Plaza, with shaded outdoor dining spaces, public art, event lawn, and performance stage. Situated across from one another and open to either side of the large Block C entryway, a cafe and coffee shop create a “lobby lounge.” Both storefronts open completely to the outdoor plaza with extended seating, creating a vibrant space of dining and interaction.
San Elijo Hills Walking Tour
San Elijo Hills Central Core
Address: 1256 San Elijo Road North Architect: Architects BP & Associates, Calthorpe & Associates Completed: 1994
San Elijo Hills is one of San Diego County's most notable master-planned communities with the central core's planning designed by Berkeley-based Calthorpe Associates. The firm's principal, Peter Calthorpe, is one of the nation's leading proponents of "New Urbanism"- a throwback to the pre-World War II approach to city building that emphasizes walkability and mixed-use development.
The project won top honors from the National Association of Home Builders in 2002 as the nation's best master planned community of the year.
In addition to dozens of housing projects with an ultimate population projected for 10,000 residents in 3,400 homes, the 70-acre town center exemplifies many of the principles Calthorpe has advocated: one-way streets, wide sidewalks, carefully placed commercial buildings on blocks shared with townhomes, and community amenities grouped around a main square. There are 1,115 acres of open space in the 1,921-acre property.
Highlights include:
- The San Elijo Fountain and Park is the centerpiece of the neighborhood. Weddings and other celebrations and community events occur here against the background of a monumental fountain. The four corners facing the square are anchored by significant pieces of architecture, such as the clock tower.
- Retail blocks: The mix of retail and services cater to the immediate community. For example, in the 1200-block of San Elijo Road North are businesses on the ground floor and residences above, a concept common in pre-1940 American cities, including San Diego. Among the eating and drinking establishments is The Sanctuary, a Lost Abbey Tasting Room.
- San Elijo Park and ballfields north of the main square.
- San Elijo elementary and middle schools on Schoolhouse Way.
- Copper Creek Apartments, a 204-unit Bridge Housing affordable project designed by KTGY Group at 1730 Elfin Forest Road.
- Copper Creek Trail is a 2.8 mile trail in the heart of the San Elijo Hills, which follows along the natural canyons of the creek. Native plants and wildlife abound here, including a variety of birds. Residents use this trail for a scenic walk or just to get from one place to another.
More to See
Palomar College Maintenance Operations Complex
Address: W. Mission Road & N. Las Posas Road Architect: BNIM Architects Completed: 2019
Lauded for its innovative green design, the Palomar College “M&O” complex spans 27,000 square feet and houses numerous facilities, from administrative and staff offices, to a warehouse, workshops and more. Utilizing such energy-efficient features as thermal chimneys, rainwater harvesting, and unique passive lighting, the project has been nationally recognized as a Net Zero project. It has become the first community college building to earn a Living Building Petal certification due in no small part to its ability to generate 5% more energy than it consumes daily. It is also the proud winner of a 2019 Orchid Award.
"The Dome" at Palomar College
Address: Comet Circle Architect: n/a Completed: 1959
Based on Buckminster Fuller's geodesic dome design, “The Dome” gymnasium at Palomar College has become an enduring icon of the campus landscape since its completion in 1959. One of the earliest geodesic structures built in the United States, this unique design, consisting of 545 diamond-shaped aluminum panels, was not only cost efficient but tremendously strong and light, as well. It hosts numerous sporting events and even graduation ceremonies. More than 60 years on, The Dome remains a memorable eye-catcher for today's students and event-goers.
Grace Episcopal Church
Address: 1020 Rose Ranch Road Architect: n/a Completed: 1887
In 1887 a small group in the neighboring town of Encinitas set out to build a small church for the community. The chapel was constructed out of lumber sourced from the giant redwood of Northern California.
Originally known as the Encinitas Methodist Church, it was later moved to San Marcos in 1902 and placed on the corner of Pico and San Marcos Boulevard. It was quickly joined by another building originally belonging to the Richland Church of Eastern San Marcos. These two buildings were spliced together to create the cross-shaped structure you see today. After many years in the center of town, the church was moved to its present location overlooking Rose Ranch Road and Mulberry.
Old California Restaurant Row
Address: 1020 W. San Marcos Boulevard Architect: n/a Completed: 1970s
This dining complex began life in the 1970s as a fruit and vegetable stand, opened by Jim and Vera Eubank. Jim later developed the site into an open-air food court with outdoor seating, before building Old California Restaurant Row.
The center's original buildings still display the classic “old California” look, complete with aged stucco, red clay roof tiles, and big timber beams. Today the complex is a San Marcos icon, housing thirteen restaurants, including the Old California Mining Company and the Old California Coffee House and Eatery.
Heritage Park
Address: 1952 Sycamore Drive Architect: n/a Completed: n/a
The San Marcos Historical Society was established in 1967 and relocated to Heritage Park, in Walnut Grove Park, in 2009. The 39-acre park includes two equestrian arenas, picnic areas, playgrounds, and four historic buildings:
- The Williams Barn or "Red Barn" was built in 1952 by Fred and Frances Williams and made available for square dancing and other community events. Fred was San Marcos' first volunteer fire chief. The city bought the barn in 1973 and moved it to its present site in 1992 to make way for a new city hall.
- Connors Hall, the welcome center and museum, was built in 1940 as a community center with federal and local funds at the instigation of long-time resident and teacher Mary Y. Connors. It was moved to the park in 2009 where it continues as the historical society's headquarters.
- The Bidwell House was built by Jacob Uhland and bought by John Bidwell about 1921. It was saved from demolition in 2000 and moved to the park.
- The Cox House, also built by Uhland in 1888, was purchased by the Cox family in 1923. The family raised chickens and cows and delivered milk, butter and eggs to the neighborhood in the 1920s and 1930s. The property changed hands in 1994 and the house was later donated to the historical society and moved to the park in 2002.
- The Native Plant Garden is a project of the Vallecitos Water District, the city, and various local organizations. In 2008 hundreds of volunteers planted the garden that includes a Victorian formal garden and an ethnobotanical garden of plants used by Native Americans in the area.
Jack’s Pond
Address: 986 La Moree Road Architect: n/a Completed: n/a
Jack’s Pond Park is a 23-acre park with picnic areas and a playground. Jack's Pond Nature Center promotes the appreciation and enjoyment of nature. The Nature Center offers a science and outdoor education program with hands-on nature study, interpretive hikes and more. The park also houses two eye-catching red barns, a testament to the city’s agrarian roots.
Inland Rail Trail
Address: W. Mission Road & N. Pacific Street Architect: n/a Completed: n/a
Inland Rail Trail is a 11.1 mile out and back trail which runs through San Marcos and several other areas. The first phase, located between N. Pacific Street and Cherimoya Drive, opened to the public in February 2017. The trail is primarily used for walking, running, and road biking and is accessible year-round. Dogs are also able to use this trail but must be kept on leash.
The Inland Rail Trail is an important element of the San Diego Regional Bike Plan and is considered a priority project. Completion of the Inland Rail Trail and other similar Class I bikeways will help create an interconnected regional bike network.
_____________________________________________________________________________________
 MEET OUR NEIGHBORHOOD SPONSOR
MEET OUR NEIGHBORHOOD SPONSOR
Safdie Rabines Architects
For some, it's a match made in heaven. For others, it's a match made through design. So it is for Taal Safdie and Ricardo Rabines, the husband-and-wife team behind Safdie Rabines Architects. In this week's feature story, we highlight the couple's philosophy, their passion for their craft, and how their vision is helping to transform San Marcos' North City neighborhood into a lively urban oasis. Read more.
_____________________________________________________________________________________
MEET OUR COMMUNITY PARTNER
San Marcos Historical Society
The San Marcos Historical Society has been going strong for over 50 years, preserving the city’s history for future generations to enjoy. The society has its headquarters at Heritage Park, and offers a welcome center, research library, a barn, native plant garden, and two historic homes dating back to the 1800s. Learn more about the Bidwell House and Cox House during OH! San Diego.
_____________________________________________________________________________________
Thank You to Our Sponsors
BARRIO LOGAN | CHULA VISTA | CITY HEIGHTS | LA MESA | NATIONAL CITY | SAN MARCOS | SOUTHEASTERN SAN DIEGO

