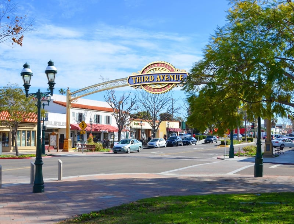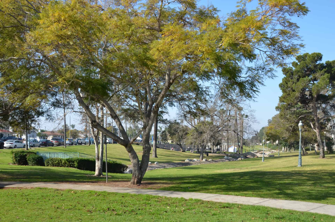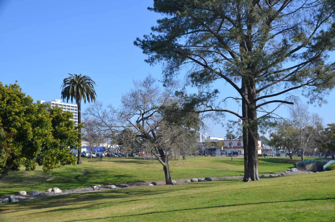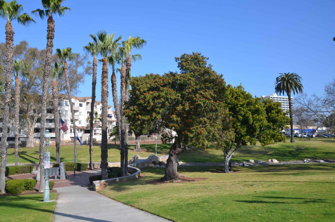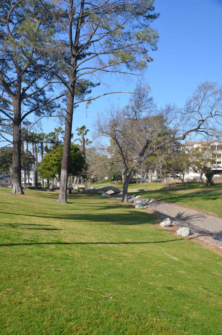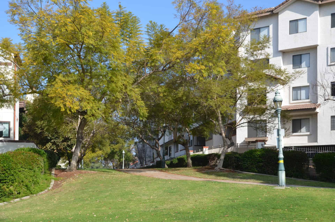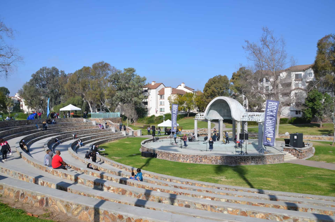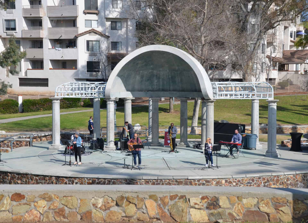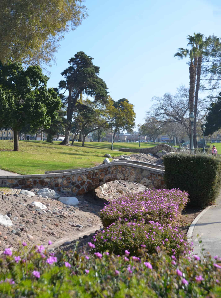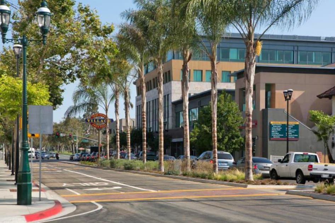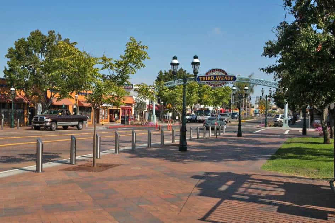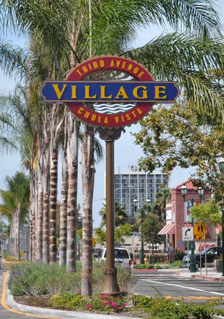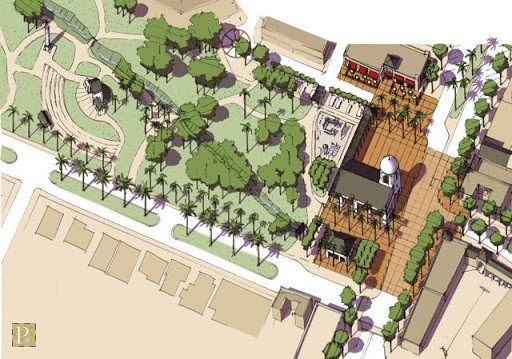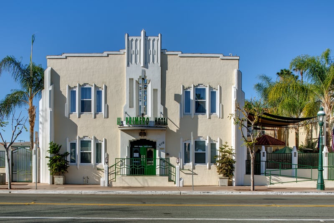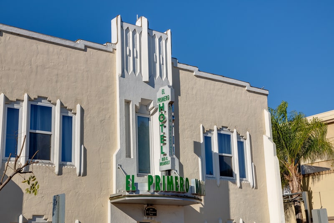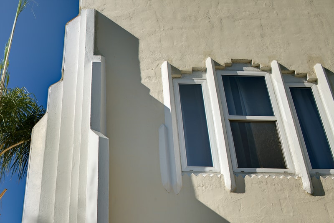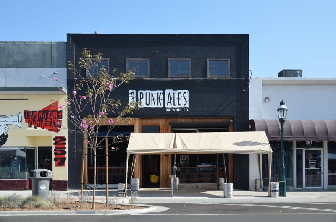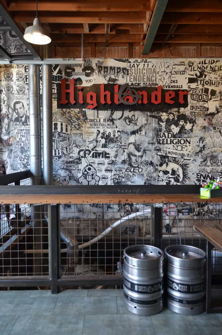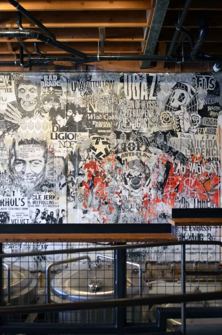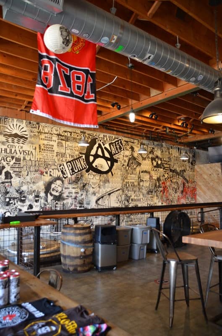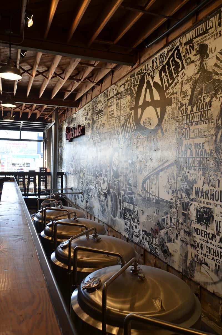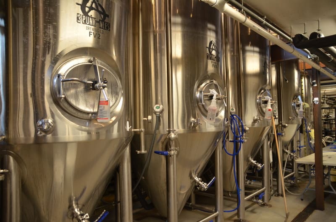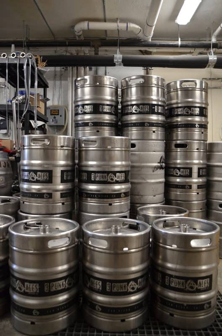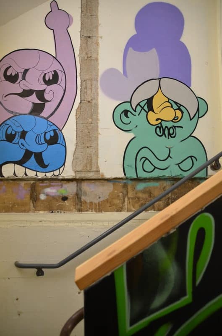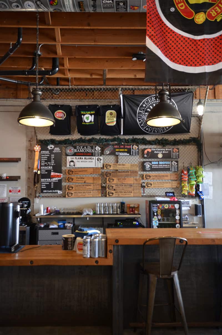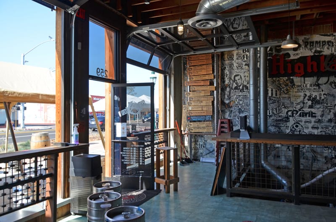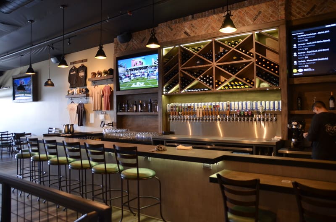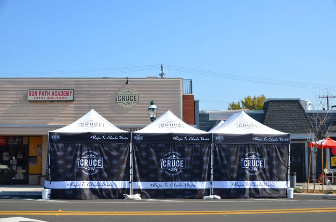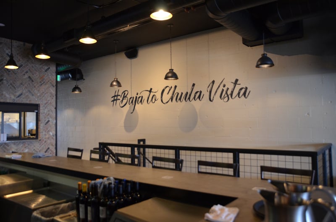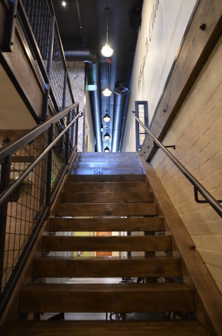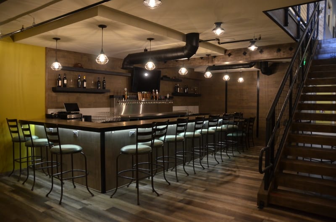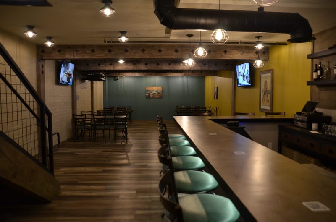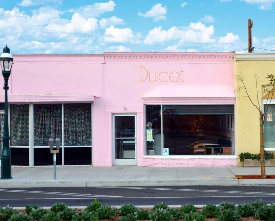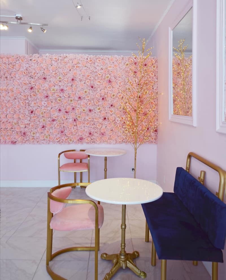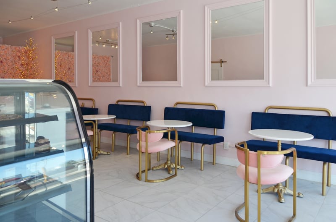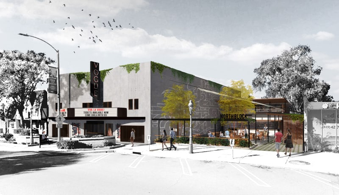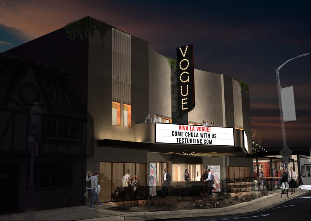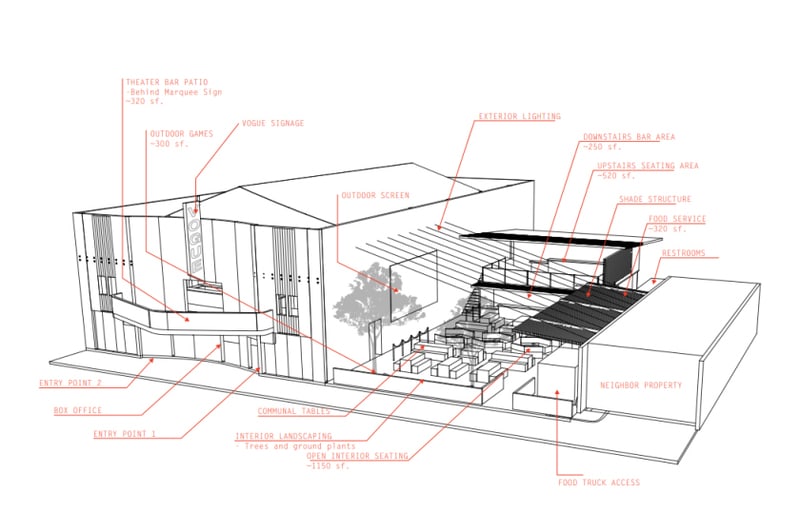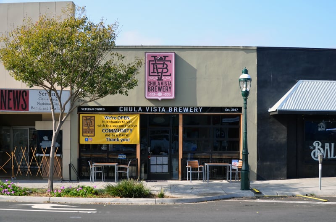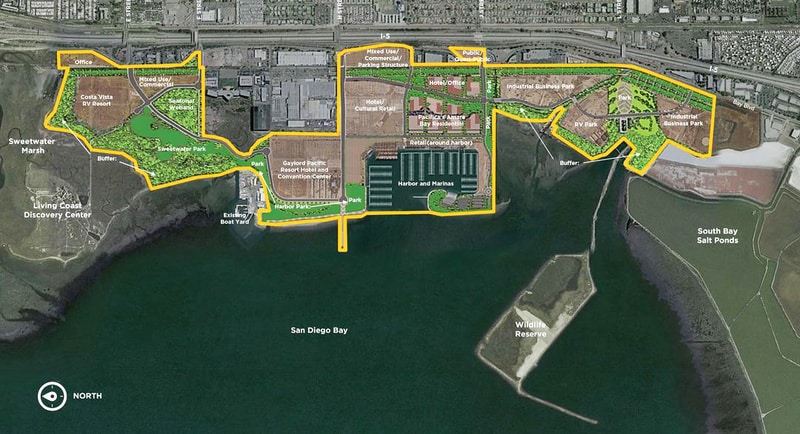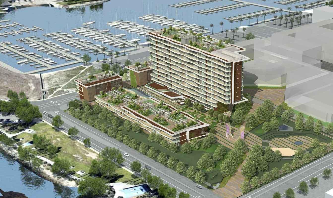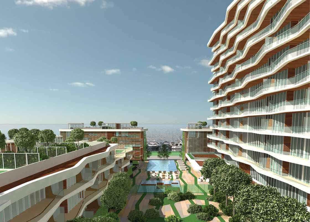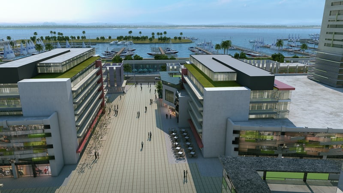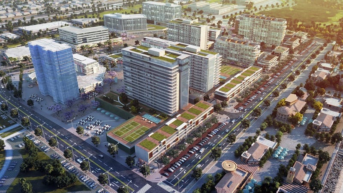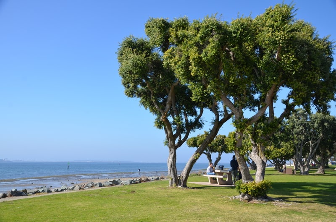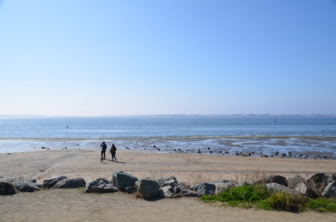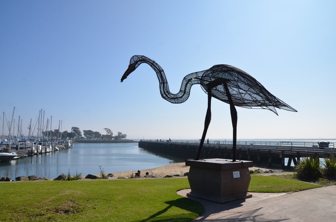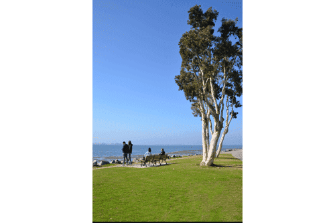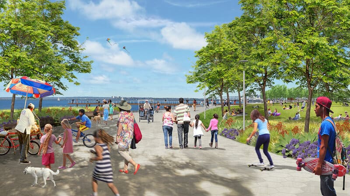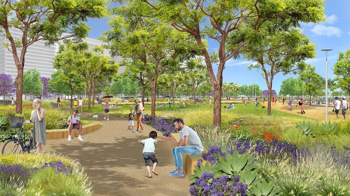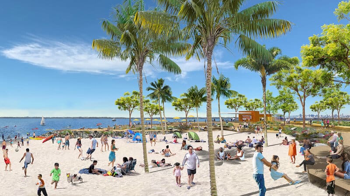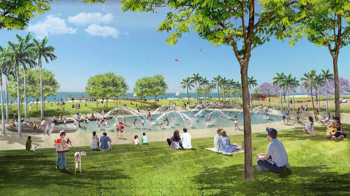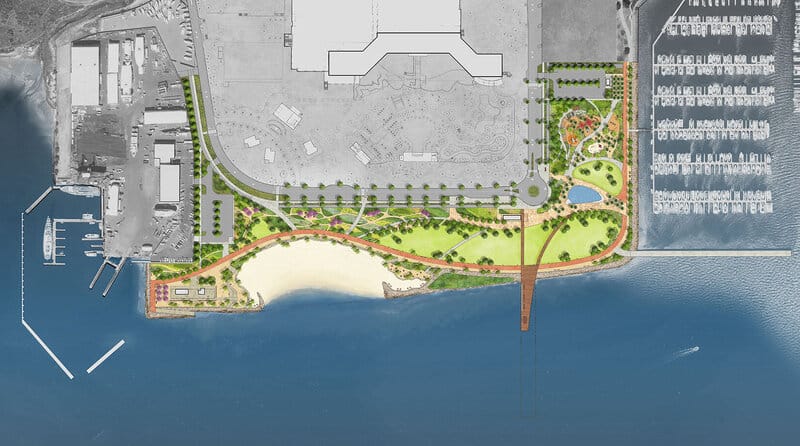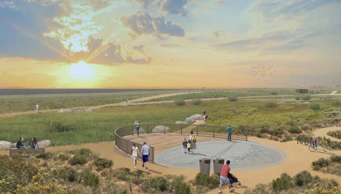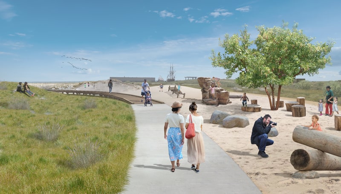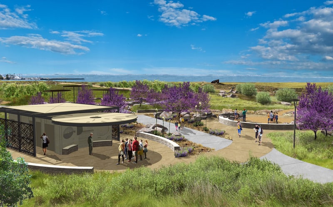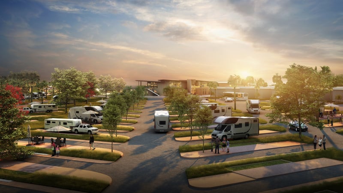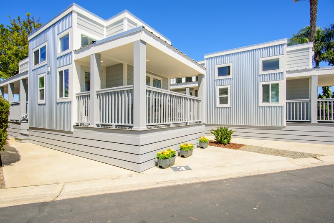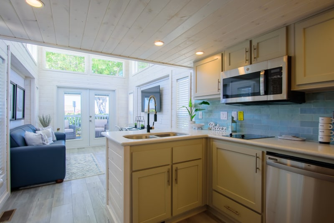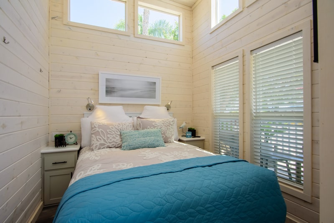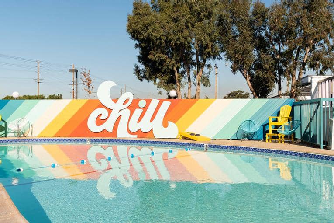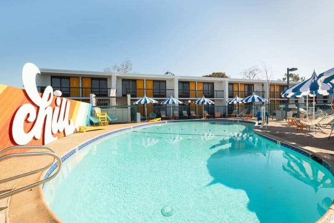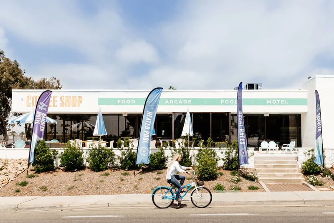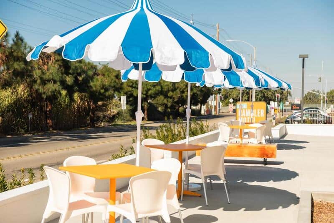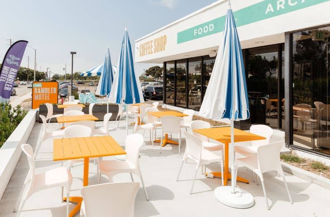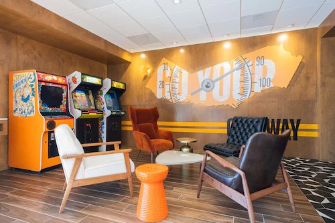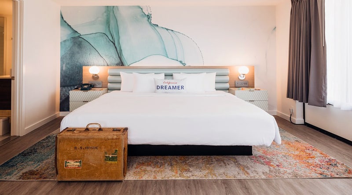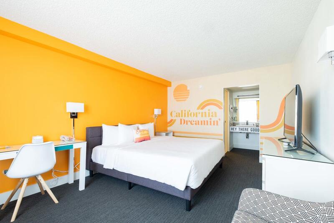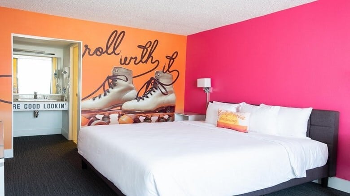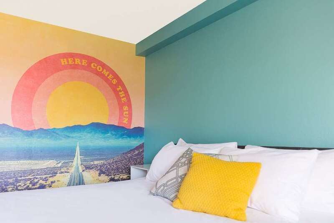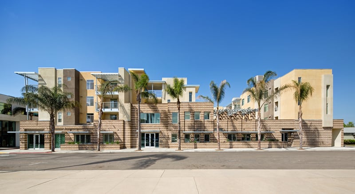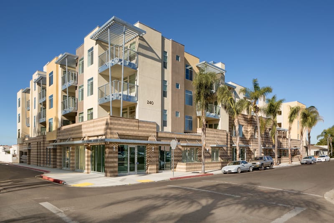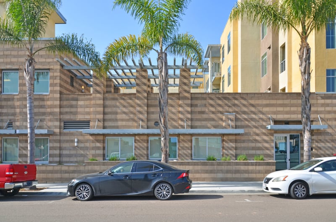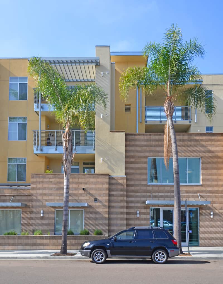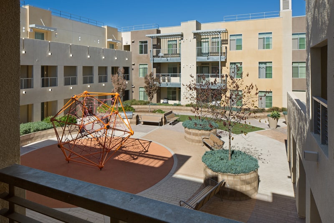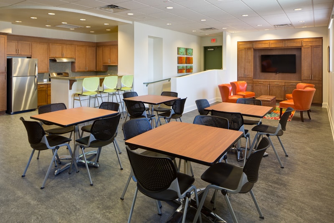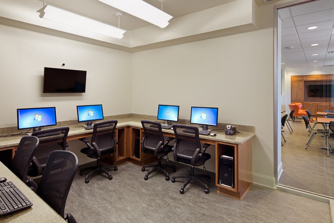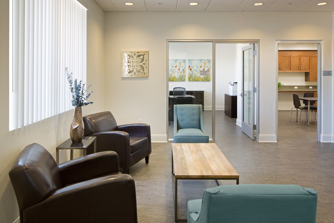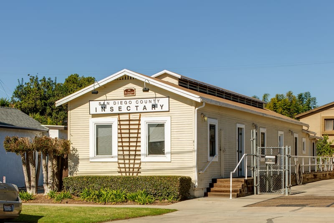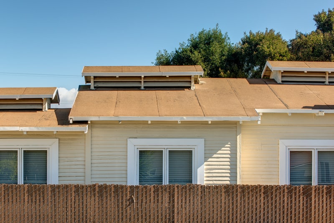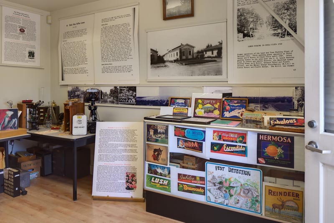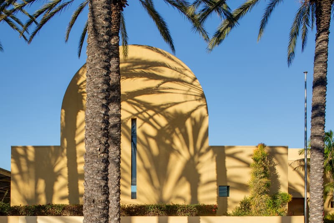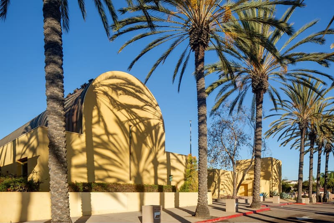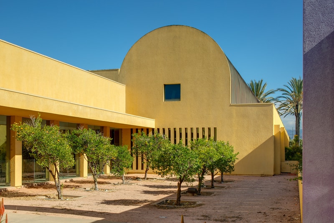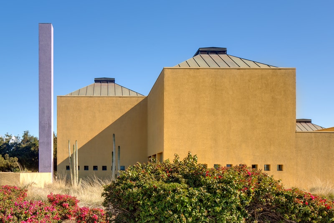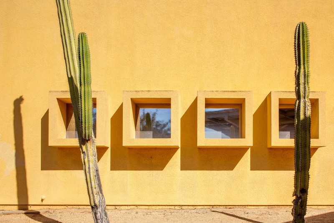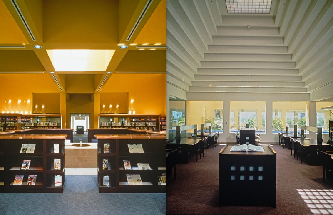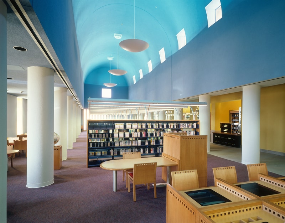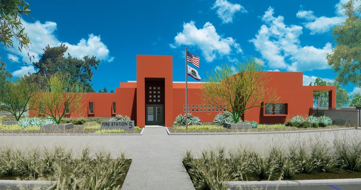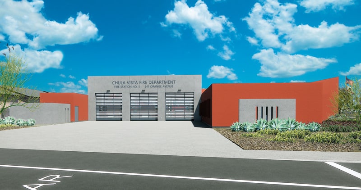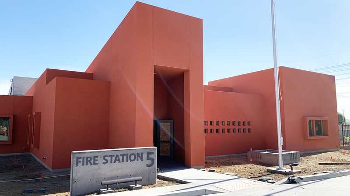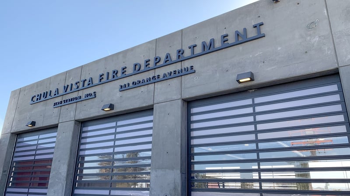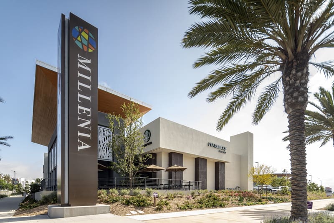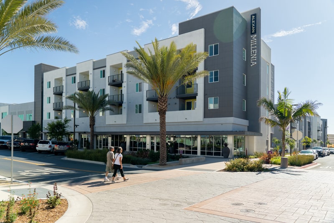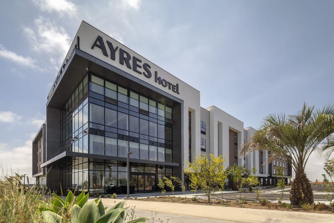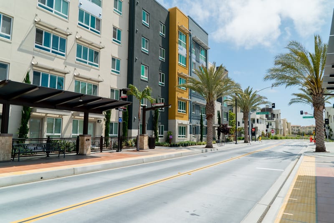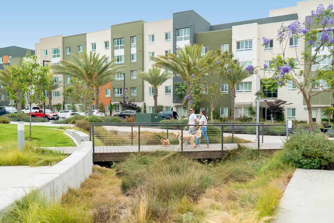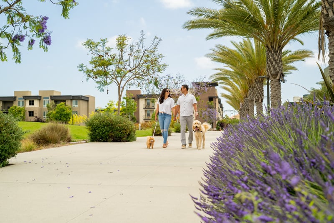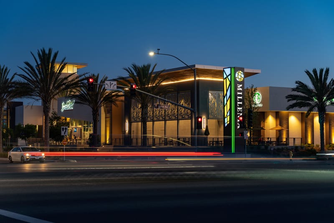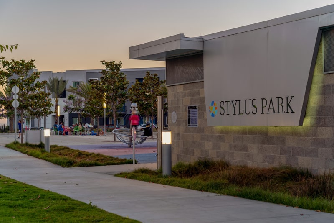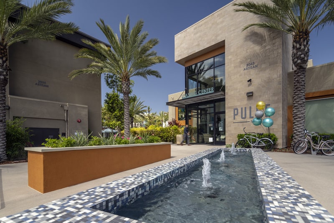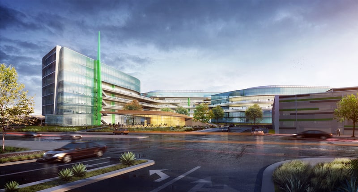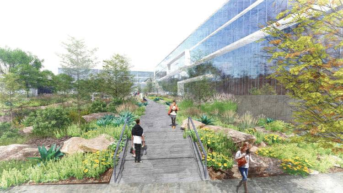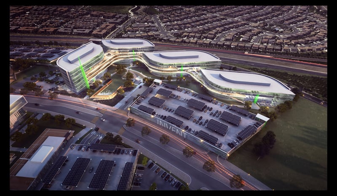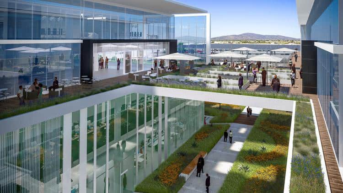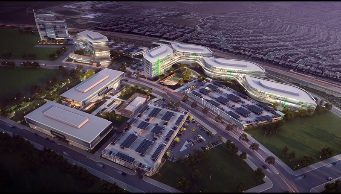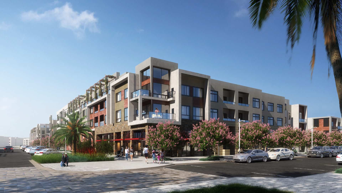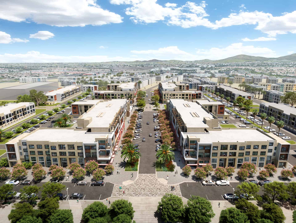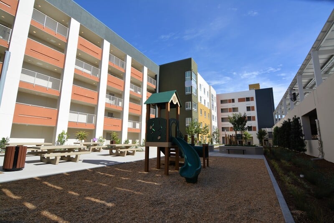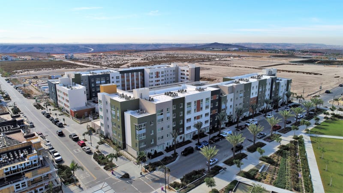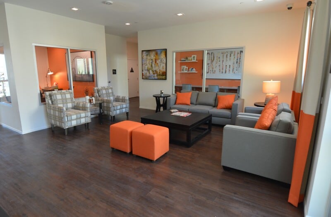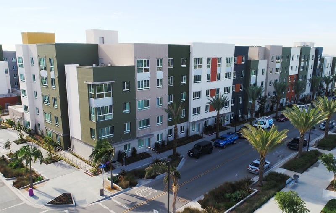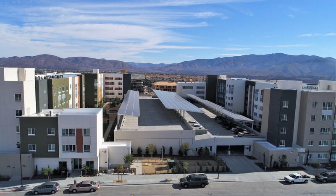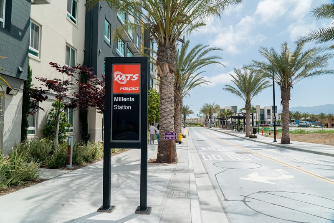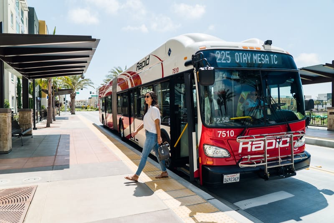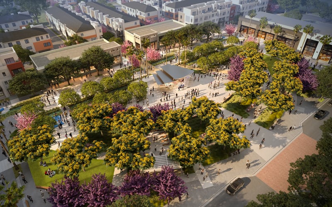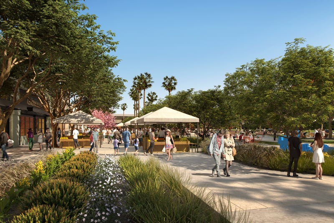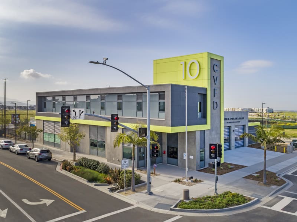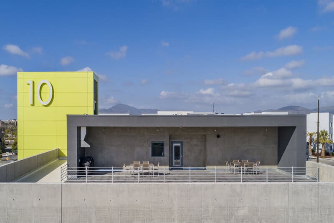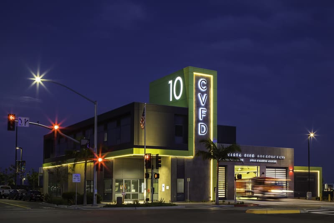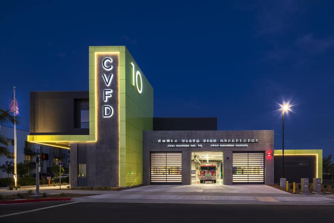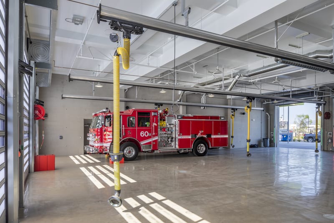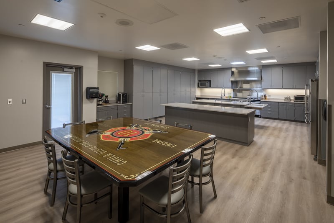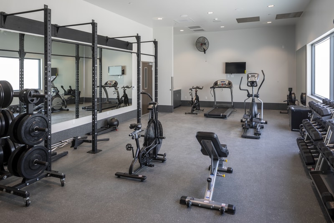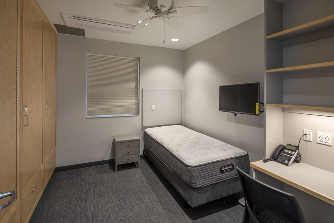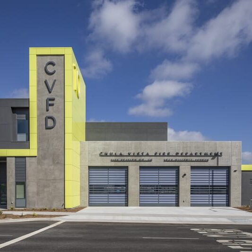
About Chula Vista
If there’s one city that’s been exploding in growth, it’s Chula Vista. The town that started as a few orchards has blossomed into the second-largest city in the San Diego region. With a name that translates to “beautiful view,” Chula Vista lives up to its reputation; it’s situated between the gorgeous San Diego Bay and coastal mountain foothills.
Founded in the early 19th century and incorporated in 1911, Chula Vista is home to a diverse list of areas. Focal points include the Third Avenue Village, the city’s historic downtown district; the bourgeoning bayfront district, which is being redeveloped with big plans for recreation and tourism; and the new master-planned Millenia neighborhood, designed with walkability in mind.
In 2021, Chula Vista is experiencing a resurgence that is inspiring residents from throughout San Diego County to give South Bay a closer look. Chula Vista’s Third Avenue is home to breweries and tasting rooms such as Th3re Punk Ales, Chula Vista Brewery and Third Avenue Alehouse. Architecturally, Chula Vista is home to gems like the historic Art Deco style El Primero Motel, as well as the Chula Vista Library South Branch, designed by world-renowned Mexican architect Ricardo Legorreta.
Check out all of this and more to see what you’ve been missing!
About Third Avenue
Third Avenue Village is the heart of Chula Vista’s historic downtown. Shops, restaurants, businesses, services, a boutique bed and breakfast, and rental halls are located along the avenue. Activities along Third Avenue include signature events such as Taste of Third, Lemon Festival, Village Street Fair, Holiday in the Village and the Starlight Parade.
Memorial Park
Address: 373 Park Way Architect: n/a Completed: 1939
Located in downtown Chula Vista, Memorial Park is the second oldest park in the city. The land was acquired by the city in 1937 at which time workmen transformed a gully into an attractive natural setting and created a beautiful park. The park now anchors Chula Vista’s historic Third Avenue, and is home to a municipal gymnasium, community center, and swimming pool. It is also the site of the city's Memorial Monument dedicated to our armed forces who made the ultimate sacrifice, dating back to World War II.
Located at the western end of the park, the Civic Bowl amphitheater was constructed in 1939 with Works Progress Administration (W.P.A.) and city labor. The amphitheater originally contained a moat, which was later removed. While the current post-modern style amphitheater was built in the 1990s, the original concrete and rock seating tiers are still used today.
Third Avenue Streetscape
Address: Third Avenue, between H Street and E Street Architect: n/a Completed: 2021
The City of Chula Vista and the Third Avenue Village Association have collaborated to make a significant investment in upgrading the Village with infrastructure improvements. Third Avenue Streetscape Improvements began in 2012. The new enhancements include traffic calming measures for better pedestrian access, new median landscaping, trees, lighting, furnishings and community gateway features, expanded bicycle parking, relocated transit stops and new transit shelters.
El Primero Motel
Address: 416 Third Avenue Architect: n/a Completed: 1930
A prime example of Art Deco, El Primero motel features the dramatic vertical design elements found on many Zigzag Moderne structures. Displaying the characteristic simplification of form and precise and boldly delineated geometric shapes, El Primero was the first modern hotel in Chula Vista, boasting amenities such as steam heat and cold running water.
In the early 2000s, local couple Pie and Sol Roque were interested in renovating properties in San Diego and the Filipino-American couple set their sights on El Primero Hotel. From resetting the foundation in the lobby to installing double-pane windows, the Roques restored the hotel to its clean, art deco charm with touches of contemporary style. Today the building preserves a rare historic style while incorporating modern and environmental practices.
Thr3e Punk Ales Brewing Co.
Address: 259 Third Avenue Architect: n/a Completed: n/a
Opened in 2017, this local-owned brewery makes craft beers right on site. When adapting the space, the owners went for an industrial style with a punk rock aesthetic. The predominant decor elements are the manufacturing equipment, the exposed structure of the building, and the edgy collage style punk art on the walls.
Taking advantage of the building’s basement, the owners decided to place their brewing production area in this lower level and open the floor above the tanks to the tasting room above. Patrons can now enjoy a drink from the main level with a bird’s eye view of the production line.
The front wall was opened up to the street by installing large roll-up doors, which not only allow visitors to enjoy the good local weather but also to engage in the thriving Third Avenue street scene from inside the brewery. As the style implies, music is an integral part of the atmosphere in this space, and can be heard coming from the tasting room each evening.
El Cruce +241
Address: 241 Third Avenue Architect: n/a Completed: n/a
El Cruce tap-room, wine bar and kitchen specializes in bringing authentic Baja region dishes and drinks to San Diego. The restaurant is housed in a historic 4,000 square-foot bi-level space which has been remodeled to showcase the building’s historic materials and take advantage of its downtown location. Colors are bold and subdued at the same time, presenting an upscale cozy feel.
While most of the local businesses historically used thier basement level areas as storage, El Cruce joins a number of recent businesses in opening up this area to public use, providing space for a second dining area complete with bar. The front facade has been opened up as well, providing a connection between the street level dining area and the lively Third Avenue scene, serving to further activate both the restaurant and downtown Chula Vista.
Dulcet
Address: 216 Third Avenue Architect: n/a Completed: n/a
While for many years this space was home to a traditional style panaderia, the newly opened Dulcet is a modern bakery where the decor is as sweet as the desserts. Third Avenue has been home to various bakeries for decades but this one offers a new refreshing twist on the traditional design.
Owner Ivana brought her whole family together to prepare the space. While she put together the flower wall backdrop, her boyfriend fabricated the sofas. Pastel pink is the predominant color, both inside and out. Gold accents and navy blue seating provide the contrast. The result is a young space that brings a trendy modernity to Third Avenue.
Vogue Theater
Address: 226 Third Avenue Architect: Tecture Completed: Future
Originally built in 1945, the storied Vogue movie theater had been a local institution for years before being shuttered in 2006. Local design-build firm Tecture now has plans to bring the beloved theater back in the form of a live concert venue.
The new design calls for preserving the historic façade and adapting the interior to house a concert space for live music, outdoor patios and beer garden, bars on the first and second levels, and a space for food trucks. The project will also include an outdoor space for hosting movies, which will be projected directly onto the side of the building.
Chula Vista Brewery
Address: 294 Third Avenue Architect: n/a Completed: n/a
Chula Vista Brewery is located in the heart of Third Avenue. It all started when Chula Vista resident Timothy Parker saw a vacant storefront, walked up to the window and envisioned bringing great quality beers to his neighborhood. Today the company brews its craft beers on site, right inside its tasting room.
The front wall of the building was opened up through placement of roll-up doors, to bring the outside in. Inside, materials are full-bodied and honest, with stainless steel countertops, exposed block walls, and
About the Bayfront Master Plan
At approximately 535 acres, the plan seeks to transform a largely vacant and underutilized industrial landscape into a thriving recreational, residential and resort destination on the Chula Vista waterfront. When complete, the public will enjoy more than 200 acres of parks and open space, a shoreline promenade, walking trails, RV camping, shopping, dining and more. The Chula Vista Bayfront project will also establish ecological buffers to protect wildlife habitat, species and other coastal resources.
The first two projects to break ground, the Costa Vista RV Resort and the Sweetwater Bicycle Path, are now approaching completion. The next phases will include the Gaylord Pacific Resort Hotel and Convention Center, Amara Bay residential tower, and two new parks.
Amara Bay
Address: 600 Block Marina Parkway Architect: Various Completed: Future
Pacifica Companies is creating a luxurious 35-acre community, Amara Bay, that will consist of residential condominiums, retail, office, and hotel space. The western half of Amara Bay community will consist of seven residential towers for a total of 1,500 residences. The first tower, with 156 residences, is anticipated to be approved in early 2022. Additional amenities to be constructed along with the first residential tower will include a restaurant, spa and fitness facilities, and a large outdoor pool with cabanas.
The eastern half of Amara Bay community will consist of over 400,000 square feet of office, retail and hotel space. The community will be designed to be pedestrian friendly, with wide public plazas and promenades along with a bike path that will connect to the Bayshore Bikeway. The public plaza traversing through the development will include public art, water features, and a café. The project is expected to achieve LEED-Silver Certification and will feature Environmentally Sensitive Design for the entire community.
Bayside Park/Harbor Park
Address: 999 Bayside Parkway Architect: Peterson Studios Completed: Bayside Park, Completed/Harbor Park, Future Project
A longtime favorite, Bayside Park is where Chula Vista locals go to take a walk, spend time with the family, and enjoy quiet picnics along the waterfront. The park features a fishing pier perfect for a lazy afternoon, surrounded by marinas and restaurants. The park also provides an inspiring view of the San Diego-Coronado Bay Bridge and the San Diego urban skyline.
Future plans call for the area to expand into the larger Harbor Park, which will be adjacent to the planned resort and convention center. Harbor Park is envisioned as a bustling, beachy attraction where people can bike or walk on a wide promenade, rent water equipment, and picnic or play on one of two natural turf lawns. Harbor Park’s first phase includes a portion of the promenade, north and south lawns, a much-improved 3.3-acre beach with terraced headlands, a boat ramp, two meadows, and a promontory with views of downtown San Diego and the Coronado Bridge.
Sweetwater Park
Address: Marina Parkway & F Street Architect: KTU+A Completed: Future
Sweetwater Park, adjacent to the Sweetwater Marsh National Wildlife Refuge, is envisioned as a meadow-like environment for relatively quiet enjoyment and reflection. Features include a simulated dune area with boulders and logs for kids to climb on, three wildlife viewing facilities, a network of pedestrian paths and a pavilion for small groups.
Costa Vista RV Resort
Address: 825 E Street Architect: n/a Completed: 2021
The first element of the Chula Vista Bayfront Master Plan to take shape is Costa Vista RV Resort, opening April 2021. Costa Vista is an elevated RV resort that features 197 well-appointed RV sites, with patios and firepits, as well as 49 fully furnished vacation rentals.
The first-of-its-kind resort offers extensive year-round programming and resort amenities including a dual-level restaurant, pool, outdoor/indoor fitness center, onsite laundry services, exclusive Sun Stream Wi-Fi internet access for video streaming, and more. The resort is situated on 19 acres of land, adjacent to the Living Coast Discovery Center, and connects directly to the new Sweetwater Bicycle Path and promenade.
More To See
Rambler Motel
Address: 225 Bay Boulevard Architect: n/a Completed: 2020
Taking advantage of a formerly dull complex of buildings, the Rambler Motel adds a little style to the Chula Vista bayfront. While this corner spot just off the freeway has long been overlooked, the motel’s update has sparked a revitalization. Retro style murals and graphics have turned run of the mill grey buildings into a fun landing pad for travelers.
The guest rooms and public spaces now offer a colorful backdrop as well as uplifting affirmations. Guest spaces include a pool with an Instagram-ready “chill” backdrop and a café with terrace seating and retro arcade. The guest rooms include a variety of soft hues, including yellow, peach, and turquoise, all suitable for a getaway and a good night's sleep.
Lofts on Landis
Address: 240 Landis Avenue Architect: Studio E Completed: 2014
Lofts on Landis is the result of a unique partnership between Wakeland Housing, the City of Chula Vista and the Family Health Centers of San Diego. The project combines 33 affordable homes for Chula Vista residents with offices for the nearby Chula Vista Family Health Center. Located close to the shops, restaurants and community resources of downtown Chula Vista, this “smart growth” community was the first mixed-use project approved under the city’s Urban Core Specific plan.
Designed with the needs of its community in mind, the building offers its residents access to a number of amenities, including a spacious courtyard with play structure, a computer lab, and a community room where professional and personal development programs are offered – including workshops on healthy living and nutrition in coordination with the Chula Vista Family Health Center.
San Diego County Insectary
Address: 511 G Street Architect: n/a Completed: 1926
The Chula Vista Insectary in the County of San Diego has been an important part of Chula Vista and greater San Diego’s history of agriculture. The building dates to the early 1900s and has been used for agricultural purposes since the time when groves of lemons surrounded the area for miles. In 1934, 500,000 ladybird beetles, beneficial insects used to combat mealybug infestations on citrus trees, were raised in this building. In spring of 2012 the Insectary’s greenhouse was used as a testing site to help with the study of Asian Citrus Psyllids.
Today the historic exterior has been preserved, but there have been many modifications and additions to the building. One room has been dedicated to the various artifacts that have been used throughout the years in the agriculture industry. Presently, the interior of the building is occupied by staff working for The San Diego County Pest Detection Program and awaits remodel of the offices.
Chula Vista Public Library South Branch
Address: 389 Orange Avenue Architect: Ricardo Legorreta/LPA Completed: 1995
The Chula Vista City Library South branch was designed by world renowned Mexican architect Ricardo Legorreta to satisfy the needs of a growing multicultural population and to reaffirm the union of the Mexican and American cultures. The result is a functional, cheerful and humane building with a series of patios and spaces that incorporate vegetation, water, light and color.
The different geometric shapes and volumes serve to identify the various uses within the library while respecting the individuality of each space. The variety of patios and gardens invite the visitor to explore and discover the interiors of the building, in addition to providing natural light for reading. The use of local species of vegetation on the site, such as cacti, palms and other desert plants limits the use of water during the dry season and to require a minimum of maintenance.
The main entrance has a series of palm trees and a quarry fountain that contrasts with the color of the building. The 162 small domes that the ceiling has allow natural lighting of the space during the day. Covered by 12 pyramid-shaped vaults, staggered on the inside and covered with copper on the outside, the section for adults, youth and users of the Technology Center offers open and flexible spaces, which open onto patios with different personality and size.
Fire Station No. 5
Address: 341 Orange Avenue Architect: Jeff Katz Architecture Completed: 2021
Chula Vista Fire Station No. 5 complements the architectural context of the neighboring Ricardo Legorreta-designed library, while maintaining its own presence next to the iconic architect’s work. The fire station incorporates cues from Legorreta’s crisp, bright aesthetic by featuring bold geometric forms and vibrantly colored stucco walls.
The apparatus bay is constructed of cast-in-place concrete which provides a durable, low maintenance surface while anchoring the building to the site. While the exterior of the building was designed for the community, the interior of the fire station, including bunks, kitchen, offices, fitness, and apparatus bay with support spaces, was designed to minimize response times while creating a comfortable living environment for fire personnel.
About Millenia
A new development has emerged in Chula Vista, bringing urban living to a suburban landscape. Millenia stands out as a completely walkable urban village breathing new life into South County. The mixed-use hub signals a shift toward increased density and more walkability in the San Diego suburbs as well as an example of the importance of building thoughtful communities.
Billed as a “pedestrian paradise,” Millenia covers 80 walkable city blocks in the heart of Chula Vista. With its tree-lined avenues, every residential unit in Millenia will be within a three-minute walk of a park. Millenia will ultimately be home to six small parks boasting unique features such as climbing walls, interactive fountains, a community garden, and of course, dog parks. Get the map.
Millenia Office
Address: 1700 Block Millenia Avenue Architect: n/a Completed: Future
To the south of the Fire Station is the future home of Millenia’s office campus. Millenia Office by Chestnut Properties is a cluster of campus environments which will serve as a breeding ground for innovation and collaboration among academia, life science, research and technology. This robust, walkable hub will encompass 28 acres and feature premium Class A office space, amenities, and a city library.
Avalyn by Ryan
Address: Stylus Street & Metro Avenue Architect: ARK Architects Completed: 2022
Adjacent to the office campus and now under construction by Ryan Companies is an 8-building, 480 unit luxury apartment community known as The Avalyn. The Avalyn features luxury living and numerous amenities for residents, as well as 16,000 square feet of commercial space. The apartment units will range from 626 square feet to 2,336 square feet and will consist of one, two and three-bedroom flats, two-story mezzanine lofts, live-work units and three-story townhomes.
Amenities will include a resort-style pool and spa, clubhouse kitchen, community co-working spaces, fitness center, pickleball court, two dog run areas, a rooftop deck, bocce ball court, bike maintenance and storage, a speakeasy, live music studio and community green areas. Pre-leasing for The Avalyn will begin in August 2021, and construction is expected to conclude in December 2022.
Volta/Duetta
Address: 1015 Orion Avenue Architect: Joseph Wong Design Associates Completed: 2018
Adjacent to EVO, Duetta and Volta together provide 210 affordable apartments for seniors and families, developed by Chelsea Investment Corporation.
Apartments at Duetta and Volta are affordable to households earning 50 to 60 percent of San Diego County’s Area Median Income (AMI) and rents are discounted approximately 50% from market rate. Residents were selected by lottery, with almost 3,000 applicants for 210 apartments, and the majority of residents were already living and working in Chula Vista.
Amenities for families at Duetta include a playground, courtyard with picnic area and barbecue, and a community clubhouse with free access to computers and printers. Services include adult education classes and after school programs for children. Seniors enjoy a community clubhouse, free access to computers, printers and adult education classes, as well as community gardens and a bocce ball court. Directly across from Duetta and Volta is Stylus Park. The park includes an interactive water feature, children’s play area, bocce court, and a dog park.
Bus Rapid Transit (BRT)
Address: Eastlake Parkway & Stylus Street Architect: n/a Completed: 2019
At the eastern border of Millenia along Eastlake Parkway is EVO, a nationally, regionally and locally recognized development of for-sale residences. Immediately adjacent to EVO is the Millenia Bus Rapid Transit (BRT) Station. Recognizing the importance of connecting Millenia residents with San Diego employment centers, Millenia advanced the construction of a bus rapid transit station, providing a one-seat ride to downtown San Diego.
Metro Park
Address: Metro Avenue & Optima Street Architect: Schmidt Design Group Completed: Future
Inspired by the theme of performance; Metro Park creates a forum for civic gathering, concerts, movies, and festivals within the heart of the Millenia Development. Park users entering off Optima Avenue pass through a green “curtain” of landscape framing permeable walkways and amenity spaces. The signature Pavilion resides in the center of the park providing a visual beacon from Metro Avenue to the north and the paseo to the south. Flanking the Pavilion are two garden gathering spaces with movable furniture nestled under a bosque of shade trees. Numerous gathering opportunities are present within the gardens including game tables, social nodes, and flexible turf areas.
A key design feature around the Park perimeter is the woonerf, a Dutch design concept for a multimodal conduit shared by pedestrians, cyclists and vehicles. The woonerf provides a seamless transition from the surrounding retail uses while inviting patrons into the various park spaces. The woonerf is further activated by a range of seating and gaming opportunities while offering the flexibility to accommodate community events such as farmer’s markets, food truck festivals and more. Metro Park is a key conduit for the Millenia Regional Trail as it enters the park from the west, traverses the civic plaza, and passes through the paseo providing a direct connection to Strata Street and Strata Park to the south.
Fire Station no. 10
Address: 1715 Millenia Avenue Architect: Jeff Katz Architecture Completed: 2020
Start your Millenia tour at the Orchid-award winning Fire Station No. 10. Set within San Diego’s newest iconic urban village, Chula Vista Fire Station 10 at Millenia is situated to serve the rapidly growing east side of the city. The exterior of the station emulates the clean, modern lines and bold colors of the development, while the iconic LED-lit entry tower pays tribute to the historic hose towers seen in fire stations of the past.
The two-story structure is approximately 13,500 square feet and sits on a 1-acre site. The design includes three double deep, drive through apparatus bays, 10 single occupant bunk rooms, 3 offices, day room, large fitness area and 2 outdoor patios. The first floor provides operational functions: equipment storage, lobby, offices, fitness room, and decontamination zones; the second floor houses living.
The combination of cast in place concrete, stucco, and brightly colored composite metal panels emphasizes quality of materials and construction, providing the permanence and durability required for long term operational use. The materials selected for the interior were chosen for their aesthetic characteristics but more importantly their strength and longevity to ensure optimal performance for many years to come.
_____________________________________________________________________________________
 MEET OUR NEIGHBORHOOD SPONSOR
MEET OUR NEIGHBORHOOD SPONSOR
Millenia
There's a new urban village in Chula Vista, and it's bringing more density and walkability to the suburbs. Millenia, by Meridian Development, covers 80 walkable city blocks and will include 6 parks. Millenia's billing as a "pedestrian paradise" isn't overstated, and you'll see that during your OH! self-guided tour. Here's a closer look at the new urban village from the Chula Vista sponsor — and how it's bringing the city to the suburbs. Read more.
_____________________________________________________________________________________
MEET OUR COMMUNITY PARTNER 
Third Avenue Village Association
Representing the property owners and businesses on Chula Vista's Third Avenue, the Third Avenue Village Association has collaborated with the city and local business owners to create, promote and celebrate a vibrant, pedestrian-oriented city. Third Avenue is now home to breweries and tasting rooms such as Th3re Punk Ales Brewing Co., Chula Vista Brewery and Third Avenue Alehouse.
_____________________________________________________________________________________
Thank You to Our Sponsors

