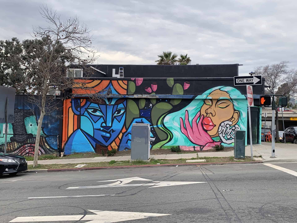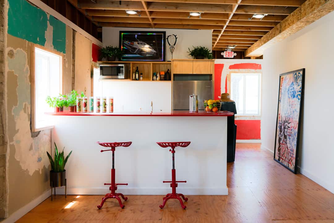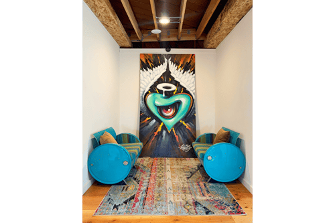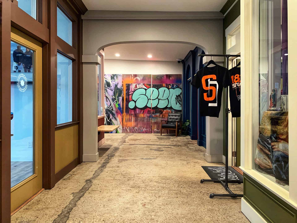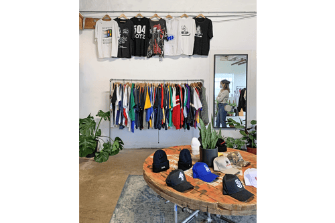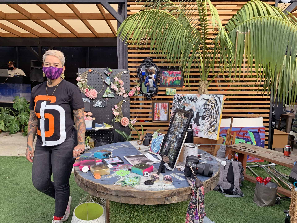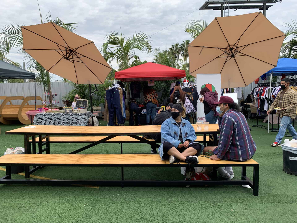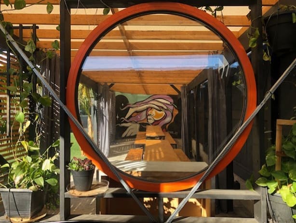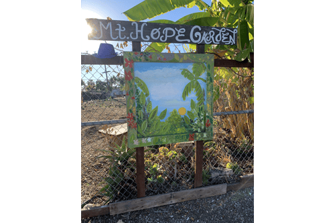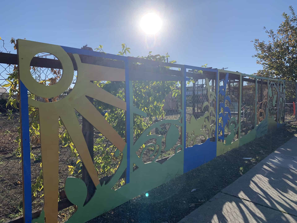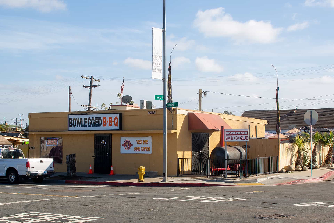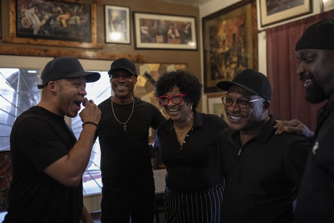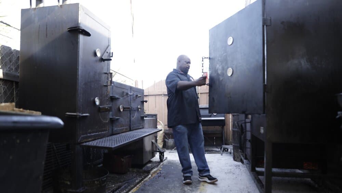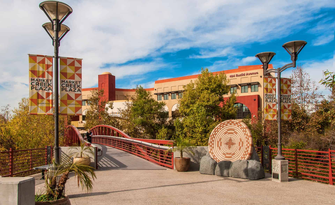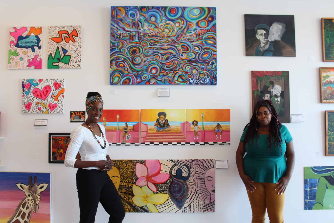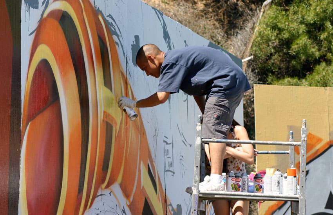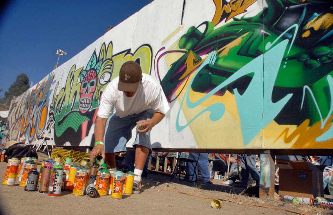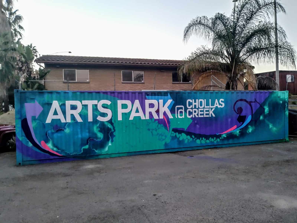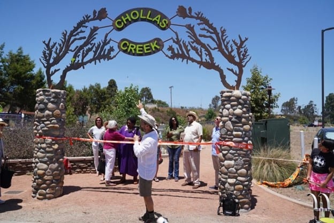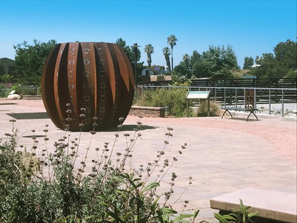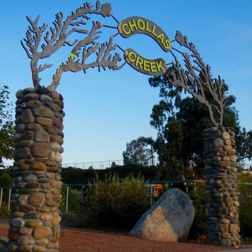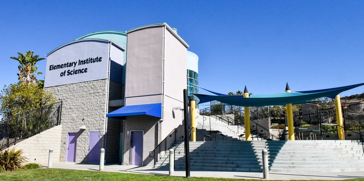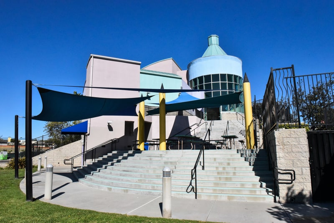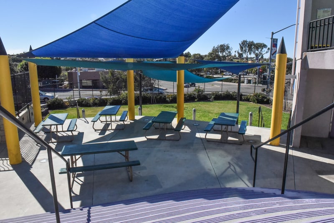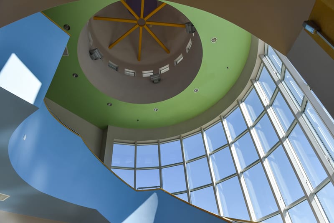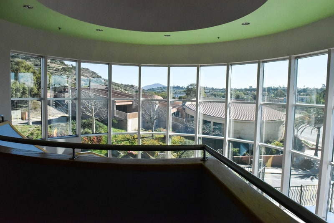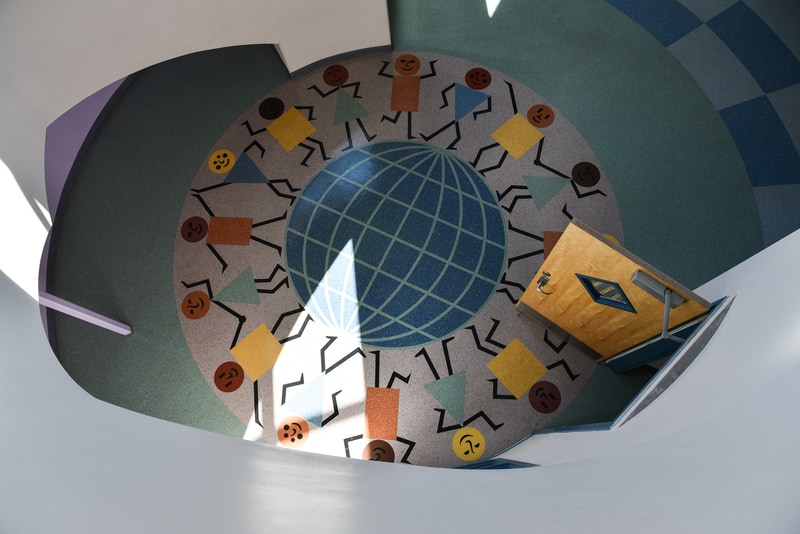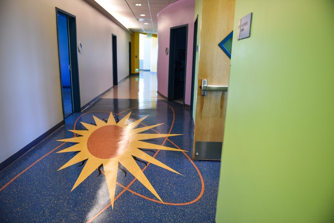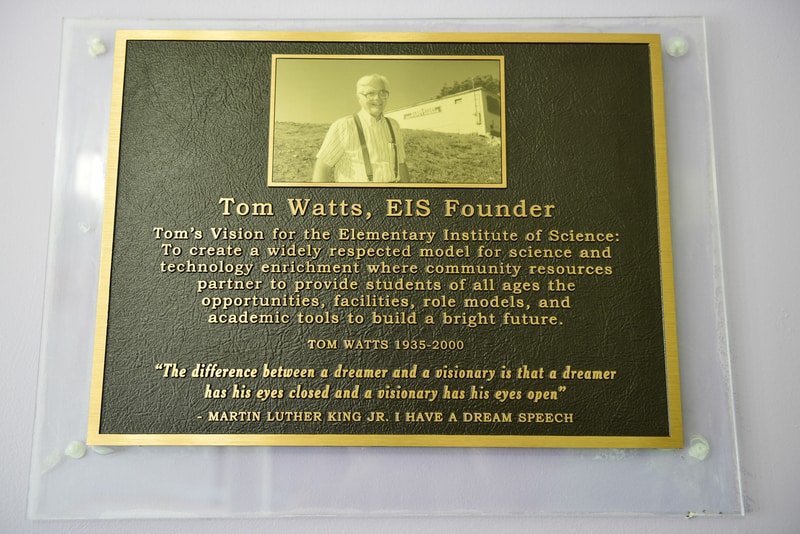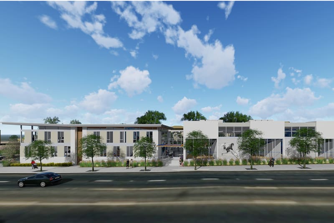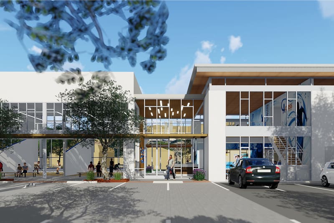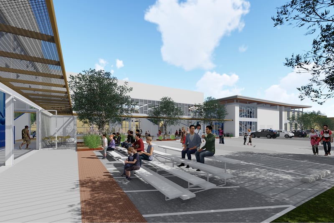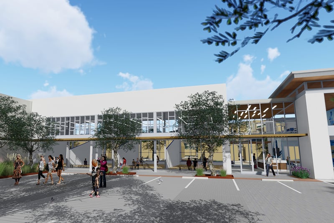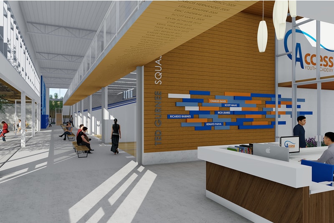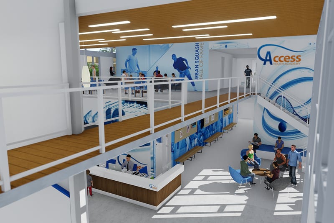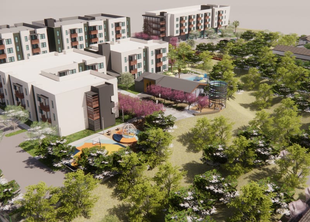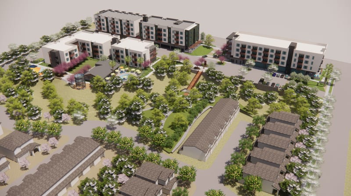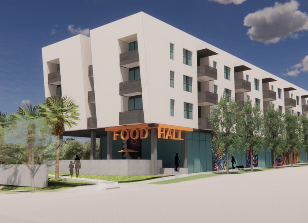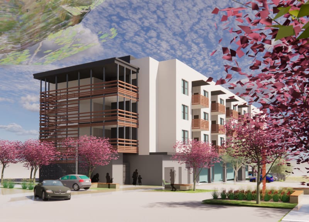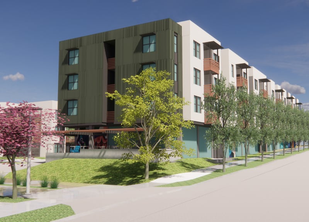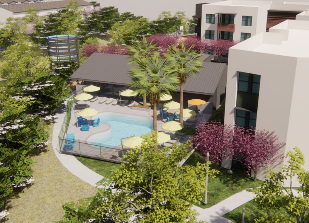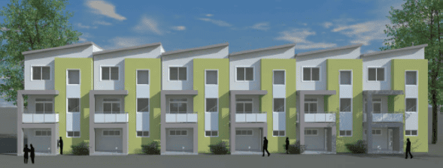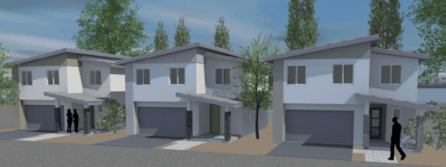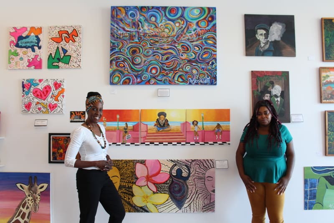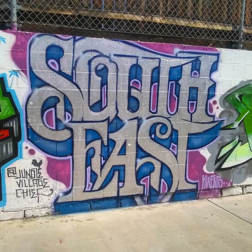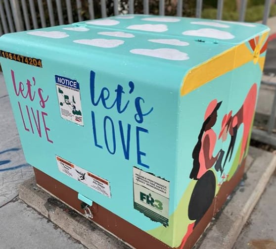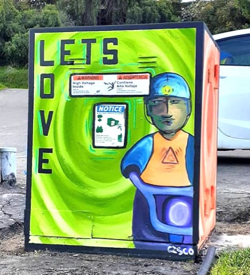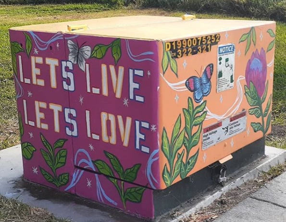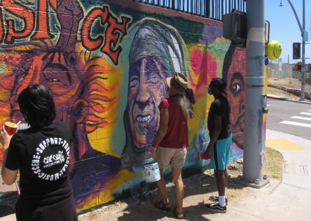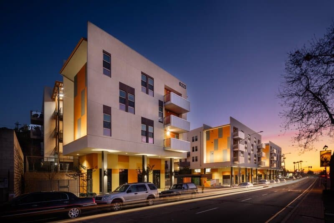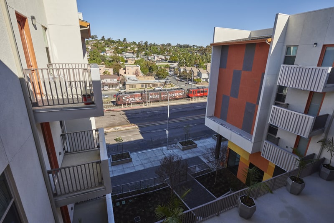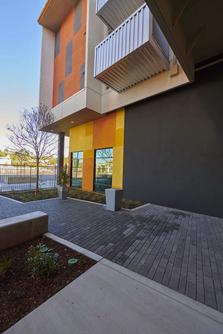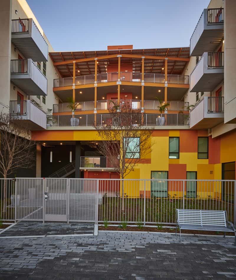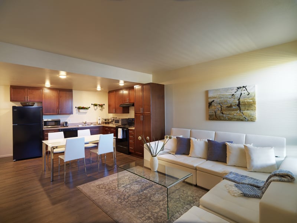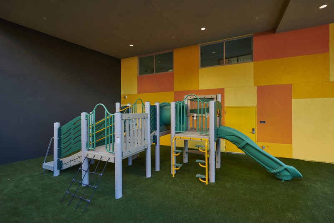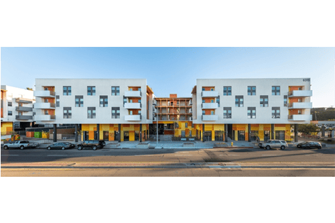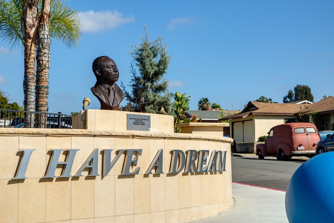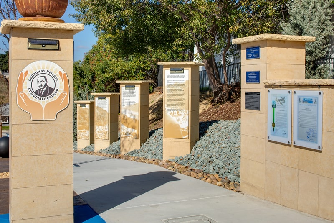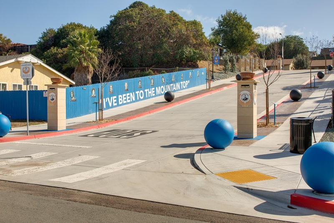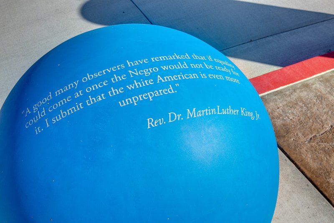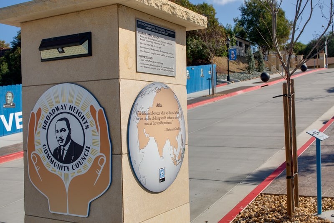1835 Creative Studios
Address: 1835 Imperial Avenue Architect: n/a Completed: n/a
1835 Creative Studios is a cultural hub, a creative collective for local artists, makers, entrepreneurs, and innovators, located in Sherman Heights. 1835 Creative Studios provides a collaborative, affordable, safe space for local artists and the community. The site also features 5,000 square feet of outdoor event space, where they host pop-up events featuring local artists and craftspeople, live DJs, and local food and treat vendors.
Next up from Co-Place, the team behind 1835 Creative Studios, is Co-Place Logan. Located at 30th and Imperial, the site will be the first in San Diego to offer container housing units. The goal of Co-Place Logan is “Global community activation powered by distributed infrastructure”.
Project New Village/Mount Hope Community Garden
Address: 4261 Market Street Architect: n/a Completed: n/a
Over the past few years, efforts in southeastern San Diego have encouraged urban agriculture on both private and public land. After two years of advocating for zoning ordinance changes to allow community gardens within city limits, Project New Village broke ground on the Mt. Hope Community Garden in September 2011.The garden runs along Market Street on a vacant lot that was owned by the City of San Diego and leased and operated by Project New Village. Today, the Mt. Hope Community Garden consists of an urban food forest and agrarian wellness center covering one-third of an acre and servicing over 1000 residents, social groups, educational and emotional healing organizations to grow fruit, vegetables and flowers.
Bowlegged Barbeque
Address: 4255 Market Street Architect: n/a Completed: n/a
Family owned and operated by brother/sister team Kenneth (the smoker), Maria (the cook) and Carlos (sous chef and all around do-everything guy), Bowlegged Barbeque offers East-Texas style barbeque using recipes passed down from generation to generation. Inside, the dining room is like a small museum dedicated to R&B, with art and guitars mounted on the walls.
Joe and Vi Jacobs Community Center
Address: 404 Euclid Avenue Architect: n/a Completed: 2008
The Joe and Vi Jacobs Community Center is home to many local organizations providing various services to the southeastern San Diego community, including the Jacobs Center for Neighborhood Innovation. In addition to providing offices for over a dozen nonprofits, the 75,000-square foot center serves as a space for the public to hold meetings, workshops and community events.
Throughout the year, the building also hosts artistic and cultural programming that reflects the many cultures in the community, providing an extraordinary place for residents to enjoy the arts in their own neighborhood. There is also a beautifully designed pedestrian walkway over Chollas Creek and into the Market Creek Amphitheater and Market Creek Plaza where the community can access retail outlets.
The Jacobs Center for Neighborhood Innovation owns and/or operates approximately 60 acres of land around the Market Street/Euclid Avenue intersection and has developed a retail commercial site, affordable housing, the Joe & Vi Jacobs Center, and the neighborhood Walgreens.
Currently under construction along Market Street and Euclid Avenue is a complete streets project for the addition of a dedicated bike lane, widened sidewalks, and landscaped medians. This work is centered around a Town Center Master Plan that was developed in 2016 to develop a walkable, multi-use, connected community. Learn more about the Town Center Master Plan here.
Writerz Block
Address: 5010 Market Street Architect: n/a Completed: n/a
Writerz Blok is the first legal graffiti art park in the world, with over 10,000 square feet of paintable walls free to the public to bring their creativity and paint. It also offers free community classes such as graffiti art and history, graphic design, DJ scratch and mix and screen printing 101. Young artists come because it encourages artistic exploration in a safe, gang-neutral environment. The Yard has been showcased as a backdrop in photo shoots for music producers, dance crews, magazines, fashion schools, and the San Diego Police Department.
Writerz Blok has taught art classes in local high schools to minimize vandalism on campus and in juvenile detention and correction centers as gang prevention. Writerz Blok was the first group to paint a mural at Chicano park using spray paint as all the murals reflecting the Chicano moment were painted with acrylic paint using brushes. Take a virtual walk through the site to experience the murals.
Chollas Creekside Park
Address: 602 Euclid Avenue Architect: n/a Completed: n/a
OH! Tip: Park at Walgreens to access the Chollas Creekside Park, walk along the park to view Writerz Blok. Across Euclid you will see the Elementary Institute of Science. To the north is Access Youth Academy.
The initiative for the Chollas Creek Enhancement Program is to take Chollas Creek from a hidden and neglected waterway and transform it into a linear urban park: becoming a historic, geographic, symbolic, and civic focal point. The Chollas Creek Walkway is a public walkway along Chollas Creek with access for the community 24 hours a day 365 days a year.
Gateway art by Roman DeSalvo includes colorful lighting so it can be enjoyed day and night. With its plantlike silhouette, the branching motif that forms the arch of this gateway is a map of the canyons and riparian corridors of the Chollas Creek watershed. As such, it illustrates the underlying ecological connections of seemingly unrelated parts of the city.
Additional public art at Chollas Creek includes Visualize Biodiversity by artist DeeDee Morrison, a sculpture made of Corten steel that is 10 feet tall and 10 feet in diameter.
Elementary Institute of Science
Address: 608 51st Street Architect: Leon Brooks & Frisco White Completed: 2004
The Elementary Institute of Science began as a science club in an elementary school classroom in 1964. By the late 1960s, the program had expanded to an abandoned house that the City of San Diego agreed to rent for one dollar, and The Salk Institute and Scripps Institute of Oceanography became EIS’s first organizational partners.
EIS opened its current facility in 2004. The institute offers a variety of science-based programs for youth including Girls Take Flight, which trains high-school age girls to build and operate drones, ultimately achieving FAA certification.
The facility includes 8 science classroom labs, a library, outdoor amphitheater, a garden and nature trail, outdoor playfield, and a 100-seat amphitheater. The buildings’ fanciful and colorful design, expressed throughout the building’s exterior and interior spaces, serves to inspire and engage its students.
Access Youth Academy
Address: 704 Euclid Avenue Architect: Safdie Rabines Architects Completed: 2021
Access Youth Academy is committed to transforming the lives of underserved youth through an urban squash program. This new two-story structure blends sports, academics and business activities around a glass-walled entry and open reception and lounge area. The northern wing is comprised of 20 to 24 foot ceilings that shelter seven singles squash courts, one doubles court, locker rooms, showers and restrooms.
The southern portion of the building houses classrooms, a computer lab, college prep room, and instructional space on the ground level, and an open gallery and office spaces on the second. A 140 foot catwalk extends from the stairwell landing through the building’s center and squash wing, serving as a match observation deck and social area with bench seating throughout. The face of the catwalk, viewable from the first floor, bears the embossed names of AYA graduates. The entire space opens to a huge concrete courtyard with additional seating, viewing and social spaces. Open and airy, the new facility is designed to engage and inspire its users, corresponding with AYA’s mission.
Orchard at Hilltop
Address: 5052 Hilltop Drive Architect: Studio E Architects Completed: future
Currently under construction, Orchard at Hilltop is a mixed-use development containing 113 apartment homes for low-income households, as well as approximately 8,000 square feet of commercial space. Affirmed Housing will develop the eastern half of the nine-acre site, while Ito Girard will develop the western half of the site which will include 20 single-family homes and 27 townhomes, known as Hilltop Crossing. The development will include the restoration and enhancement of a naturally occurring arroyo, creating a natural habitat amenity and focal point for the community. A pedestrian bridge across the arroyo will connect the two portions of the site.
Studio E Architects designed the building facades to create visual interest through articulation and offsetting planes. The complex will feature murals by local artists, and a central paseo encourages interaction and mobility within the surrounding neighborhood. The residents will enjoy amenities that include a community room, swimming pool, recreational lawn, basketball half-court, and tot-lot.
The approximately 8,000 SF commercial space has been envisioned as a multi-tenant food hall and community gathering space on the ground floor in the efforts of attracting businesses that support quality jobs and pathways to careers, and that provide investment in local neighborhood. The space has been thoughtfully designed to allow for indoor/outdoor areas while situated on the corner allowing for connectivity to Euclid and Hilltop.
San Diego’s affordable housing market is made up of primarily rental homes. The goal for Hilltop Crossing is to give low- to middle-income families the opportunity to buy their first home – including providing First-time Buyer grants to help with closing costs and down payments. Homes at Hilltop are expected to be priced at $425,000 - $650,000, significantly below the average home price of over $800,000.
Mile of Art/Southeast Art Team
Address: Imperial Avenue and Euclid Avenue
32°42'16.8"N 117°05'06.6"W Architect: n/a Completed: n/a
Southeast Art Team is a group of talented local artists helping to restore their streets from vandalism. The team’s goal is to come together as a community to make the neighborhood an amazing place to live, full of color and culture. You can view the team’s work at their temporary pop-up art gallery at the Joe and Vi Jacobs Community Center. The team, along with the Jacobs Center for Neighborhood Innovation, also recently hosted an art walk – a self-guided tour of at least 40 murals and paintings on utility boxes along a 3-mile stretch of Imperial Avenue. View the map to drive the route. (link to
https://www.google.com/maps/d/u/0/edit?mid=13IlfbX-7lnqOxry02ievVsX2q7k3CK3C&usp=sharing)
Encanto Village
Address: 6315 Imperial Avenue Architect: Studio E Architects Completed: 2020
Situated directly adjacent to a trolley station, Encanto Village is a model for sustainable, transit-oriented urban development. Developed by National CORE, Encanto Village provides 65 units of affordable housing, including 8 units set aside for homeless veterans and their families. The apartments are divided between two buildings on separate lots on either side of an existing electrical utility substation.
The site design strategy is to string a "wiggle" of single loaded bars to make a series of courtyard spaces, some internal and private and others street facing and community engaging. Though the two buildings are not physically connected, they share utilities, parking, and common amenity spaces. Both five-story buildings consist of three stories of apartments stacked on a two-story concrete podium containing residential common areas, commercial retail, and office spaces.
Residential garden spaces and laundry facilities are provided at this parking level, a residential common deck is provided at an upper level, and a tot-lot is provided at street level facing Imperial Avenue. The urban design and bright colors welcome Encanto Village residents’ home and bring vibrancy to the surrounding neighborhood.
MLK Way Promenade
Address: MLK Way, between Tiffin Avenue and Charlene Avenue Architect: n/a Completed: 2019
The idea for a promenade to honor Dr. Martin Luther King Jr. came from students, who questioned why there were few monuments or spaces in San Diego dedicated to the civil rights leader. The Broadway Heights Community Council spent 12 years raising nearly one million dollars for the project, which included changing the name of Weston Street to Martin Luther King Jr. Way, and installing pillars, trees and a bust of King.
The promenade, dedicated in 2019, serves as an educational space for residents and students from nearby schools. Along with passages from King’s speeches on pillars, there are QR codes that can be scanned by smartphones to learn more about the speeches. There are also images of other civil rights and political leaders such as Nelson Mandela, Amelia Boynton Robinson, and Cesar Chavez
_____________________________________________________________________________________
MEET OUR NEIGHBORHOOD SPONSOR
Rick Engineering Company
RICK Engineering Company started as a family-owned engineering, planning and design firm more than 60 years ago. In a Q&A with RICK Engineering Principal and Professional Engineer Edgar Camerino, Woodbury School of Architecture fifth year student Kayleigh Cornejo explores what makes an engineer tick, what's rewarding about the work, and how, through its many projects there, RICK Engineering is helping to shape Southeastern San Diego. Read more.
_____________________________________________________________________________________
 MEET OUR COMMUNITY PARTNER
MEET OUR COMMUNITY PARTNER
The Jacobs Center for Neighborhood Innovation
The Jacobs Center for Neighborhood Innovation strives to foster thriving communities envisioned and realized by its residents. The Jacobs Center's vision is to be part of a caring community where people are responsible to each other, where all cultures are embraced, and where sustaining resources are in place for a vibrant economy.
BARRIO LOGAN | CHULA VISTA | CITY HEIGHTS | LA MESA | NATIONAL CITY | SAN MARCOS | SOUTHEASTERN SAN DIEGO

