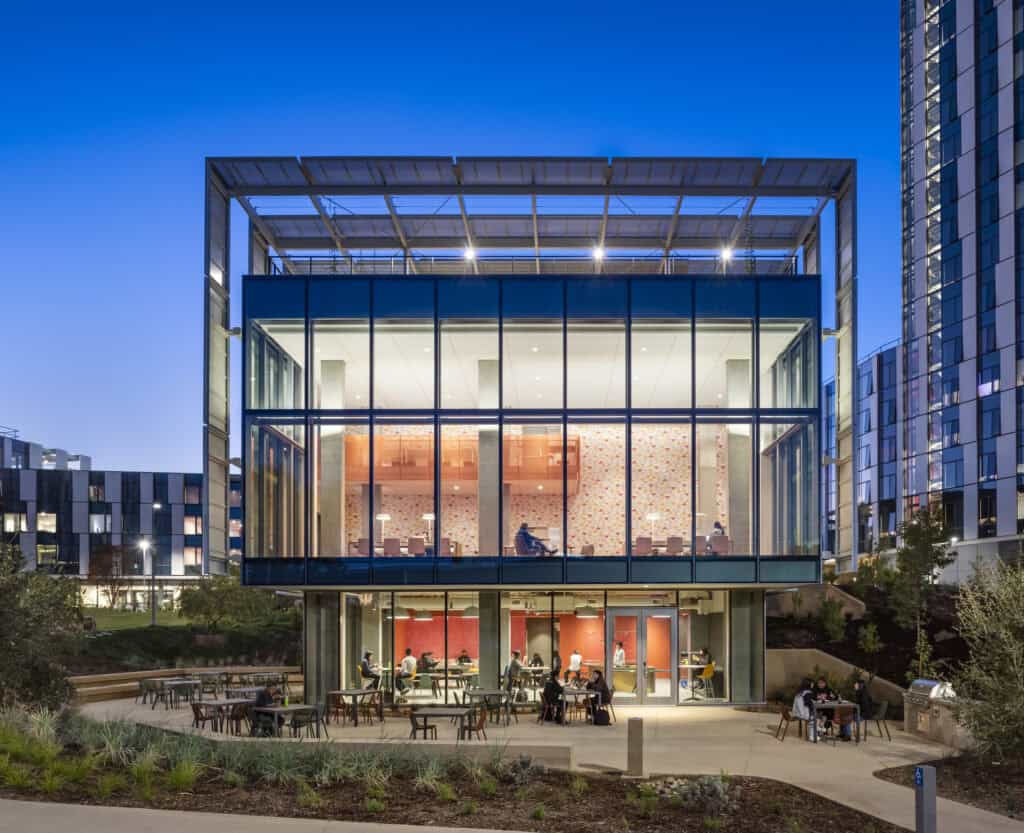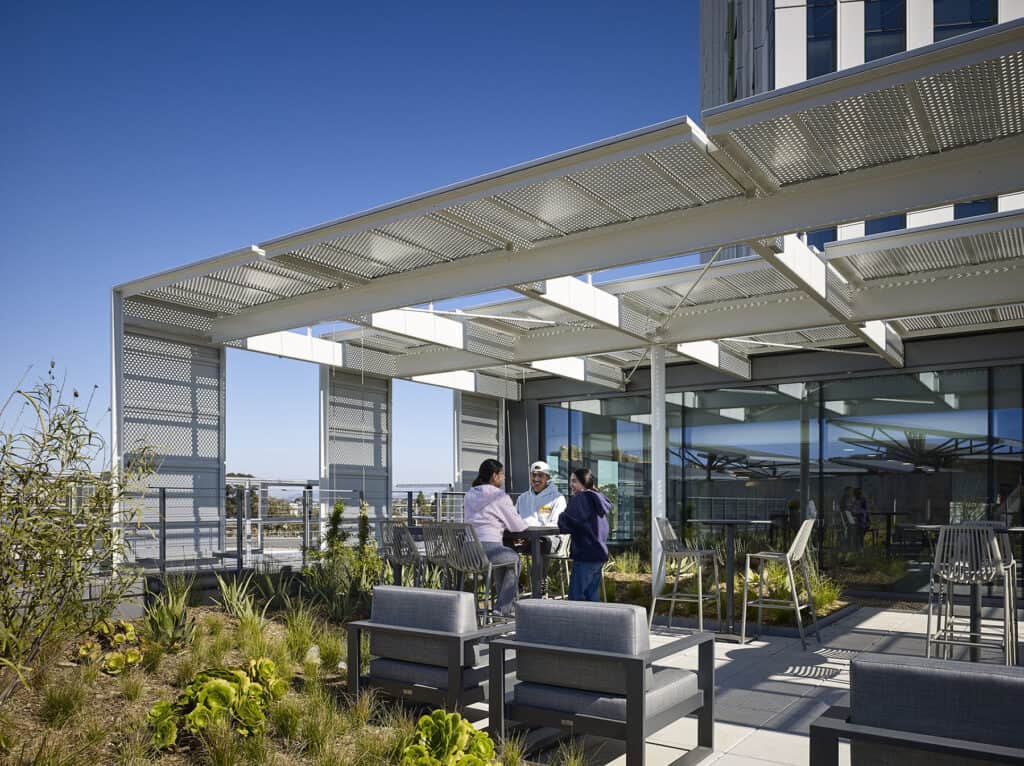The University of California San Diego Pepper Canyon West Living Learning Neighborhood marks a new iconic entry point to the UC San Diego campus. The six-acre site contains two C-shaped buildings, each with a prominent tower to house more than 1,300 upper-division students with ground level retail and student amenity spaces that create an active, vibrant urban atmosphere.
The Pepper Canyon West Living Learning Neighborhood is designed to be at the forefront of systems efficiency, transit-oriented development, and biophilic design. The two buildings are passively cooled and feature beautifully landscaped terraces, all adjacent to a lush canyon and UCSD’s central campus light rail station. Student spaces have at least one operable window for natural ventilation and a vertical perforated sunshade, reducing the need for air conditioning and drastically saving on energy usage.
Coloration inspired by nearby campus murals and the natural canyon landscape influenced color- defined neighborhoods that break each building down into an approachable scale. This thoughtful color palette moves from one building to the next, stitching the interior and exterior experiences together. Such hues are boldly expressed throughout each student lounge as well as at arrival points such as elevator lobbies and the threshold to each apartment.
Address
9610 Gilman Dr, La Jolla, CA 92093
Owner / Developer
University of California San Diego
Architect / Designer
Perkins & Will, Ryan Bussard - lead designer
Photo Credit
Anton Grassi, Nick Merrick

 Orchid
Orchid 



