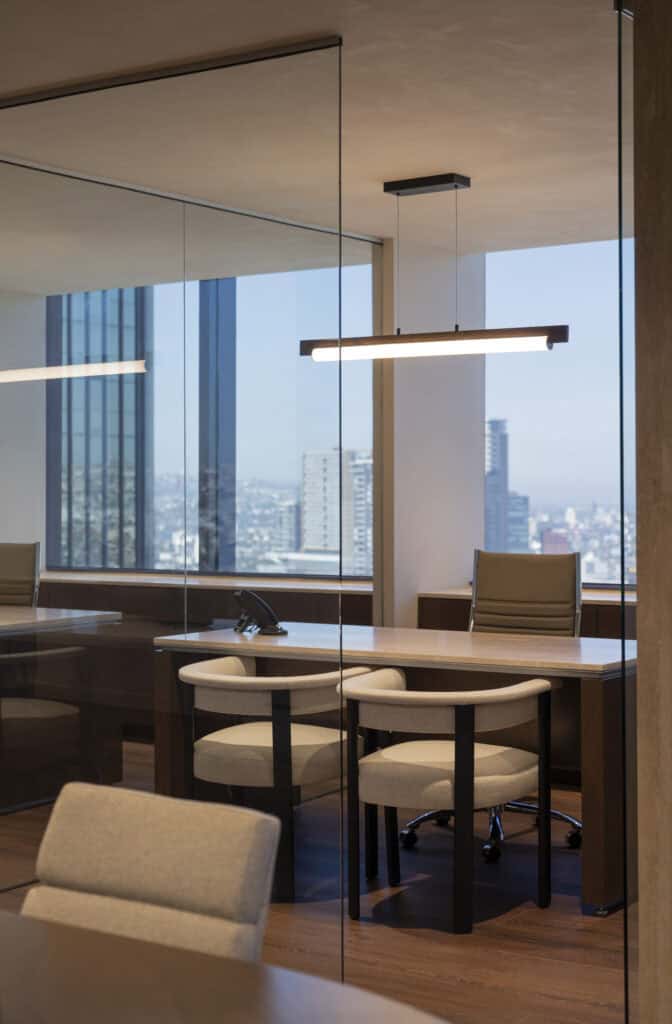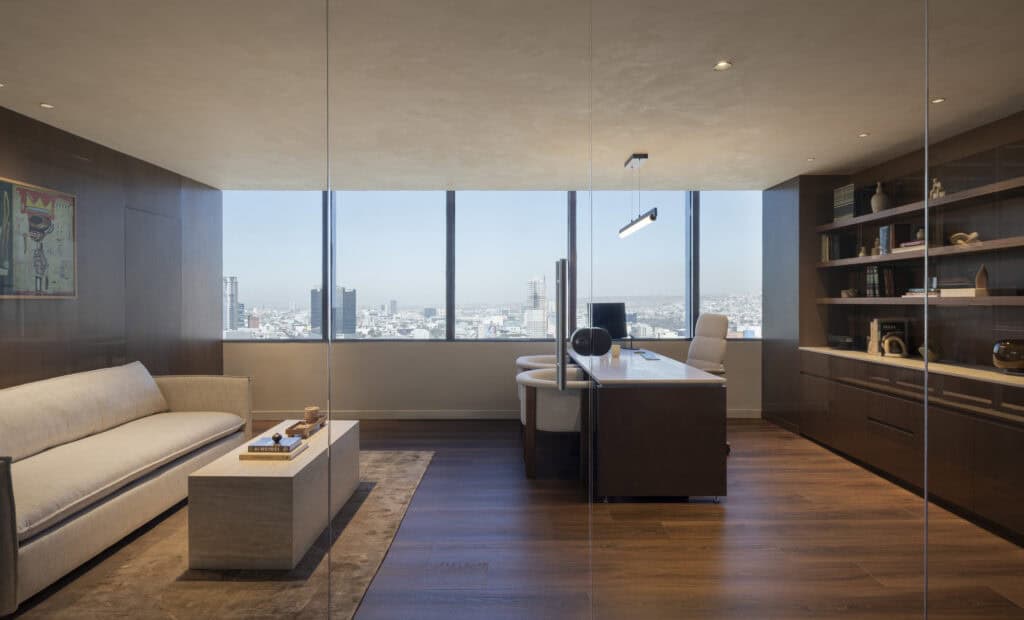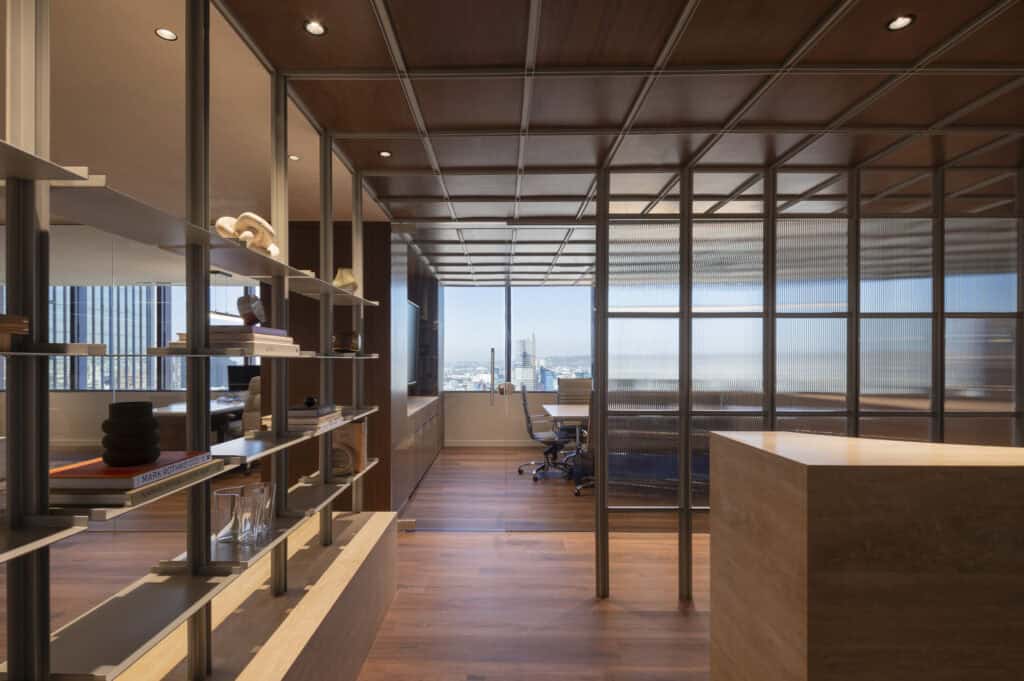Given the spatial constraints of the office, we set out to maximize efficiency while moving away from outdated cubicles in favor of an open, collaborative environment. Glass-enclosed private offices along the perimeter invite natural light and city views, enhancing transparency and connection. Communal seating was introduced to balance form and function—its sound-absorbing back panels foster focus and also serve as pin-up surfaces for ideas.
A key design feature is the reimagined T-bar ceiling. No longer purely functional, it now takes the form of a warm wooden grid paired with a steel framework, unifying the space visually and structurally. This system extends into custom, floor-to-ceiling steel shelving, showcasing craftsmanship while enhancing spatial flow.
Attention to detail and user well-being drove the design process. A sound masking system throughout the office ensures acoustic comfort and privacy. Integrated landscaping and natural materials support a healthier, more balanced work environment.
We also sought to blur traditional office hierarchies—glass partitions maintain visibility between leadership and staff, fostering inclusivity. Sustainability was a guiding principle; locally sourced steel, walnut wood, and travertine reduce environmental impact and strengthen the connection between interior and context. The result is a timeless, efficient, and collaborative workspace built to endure.
Address
Blvd. Agua Caliente 4558-1402, Colonia Aviación Tijuana, Baja California 22014, Mexico.
Owner / Developer
Rufo Ibarra Consultores
Architect / Designer
SAEN Studio
Photo Credit
Cesar Belio

 Orchid
Orchid 



