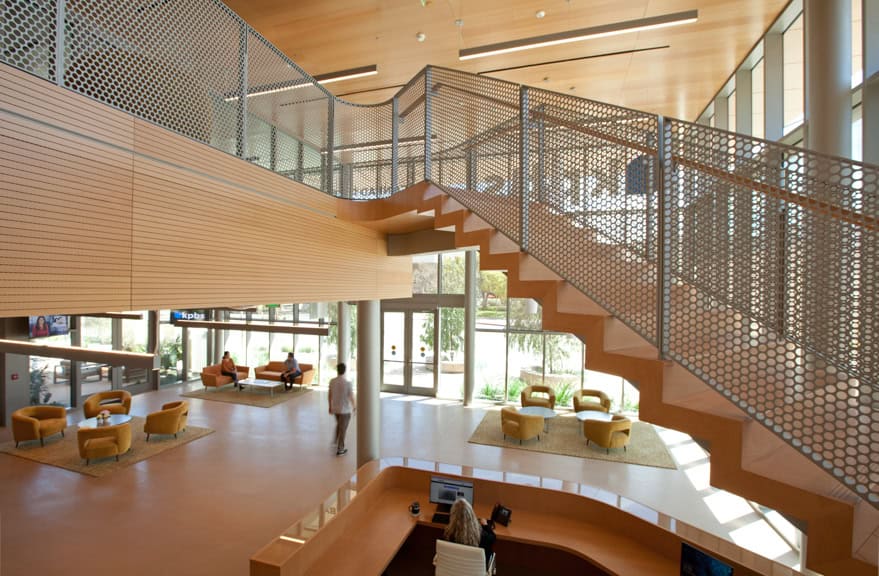The renovation and expansion of KPBS at San Diego State University increased this local news center’s ability to engage the community and respond to a global environment of rapidly changing information. This project also responded to KPBS’ projected growth of staff and programming by expanding the building’s footprint and modernizing offices, broadcasting spaces, and equipment throughout the building.
The original building, dark and inward facing, was turned inside-out to create a brighter interior with abundant natural light and a clear hierarchy of spaces. The entrance was reorganized to face the street, while a new glass façade provides views toward the campus and visually invites passers-by into the building, fostering connection with the community.
KPBS’ new focal point is its welcoming double-height lobby and adjoining community engagement space. This project also added two outdoor courtyards that allow for programs and events that flow in and out to these garden settings.
This design maximized energy performance with large roof overhangs, deep eyebrows, and high-performance glazing to provide solar protection. Along the lobby, an encapsulated metal mesh within insulated glazing reduces heat gain and controls glare. These elements incorporate sustainability without sacrificing access to daylight and views, creating a healthier environment for occupants.

 Orchid
Orchid 


