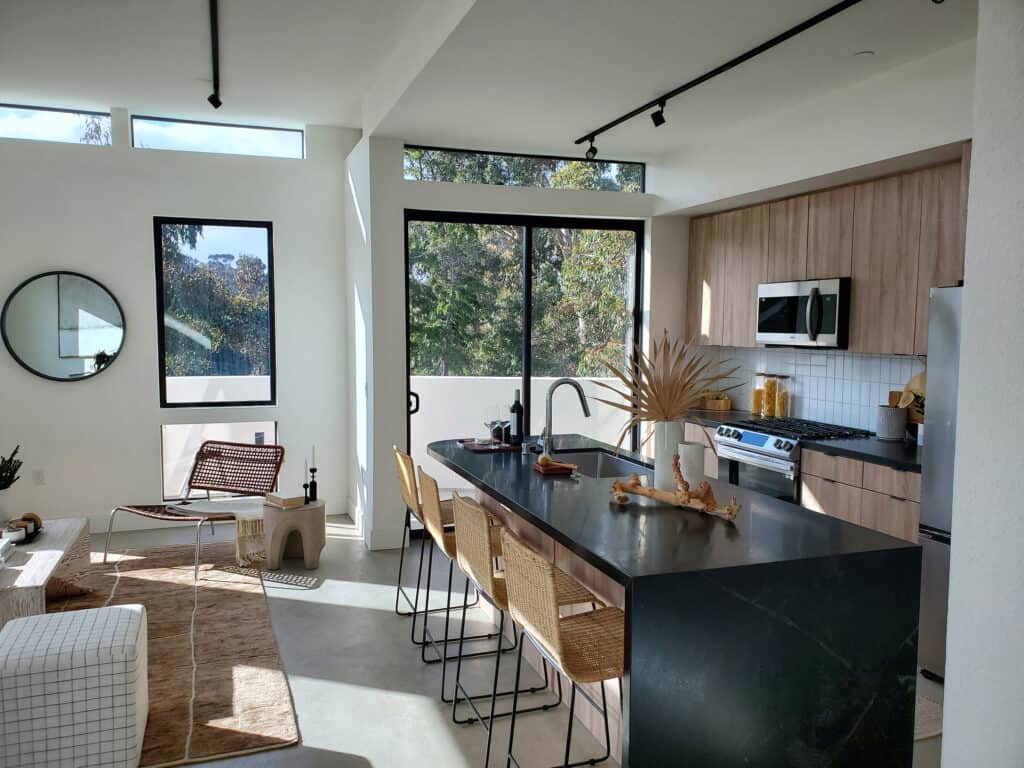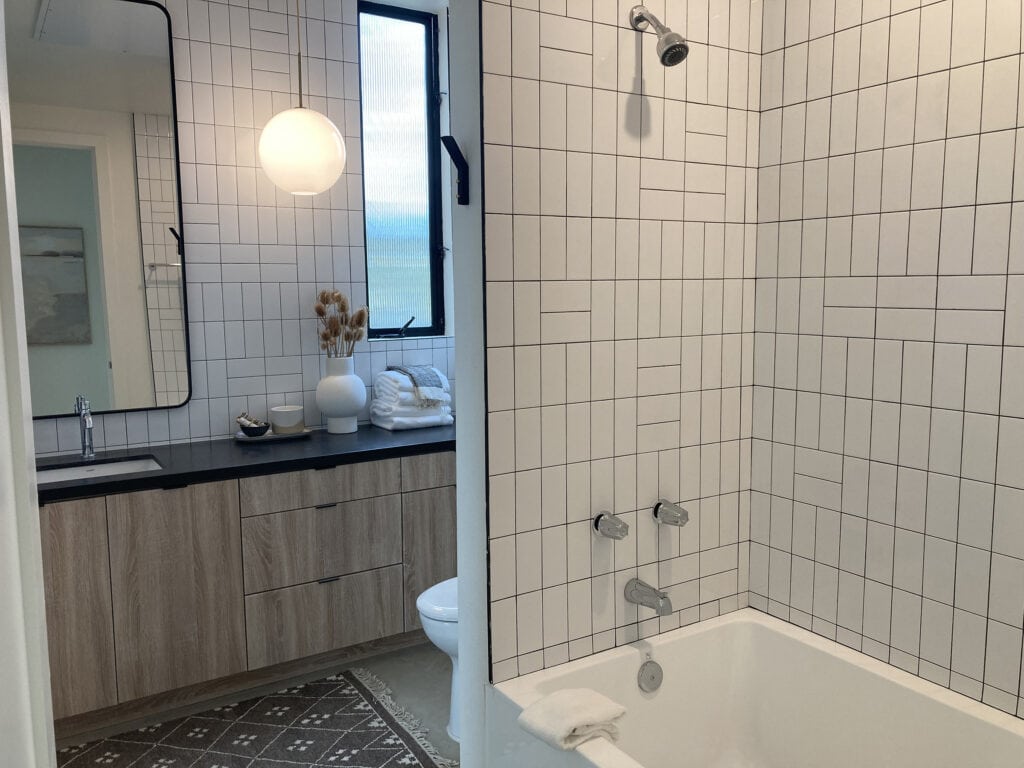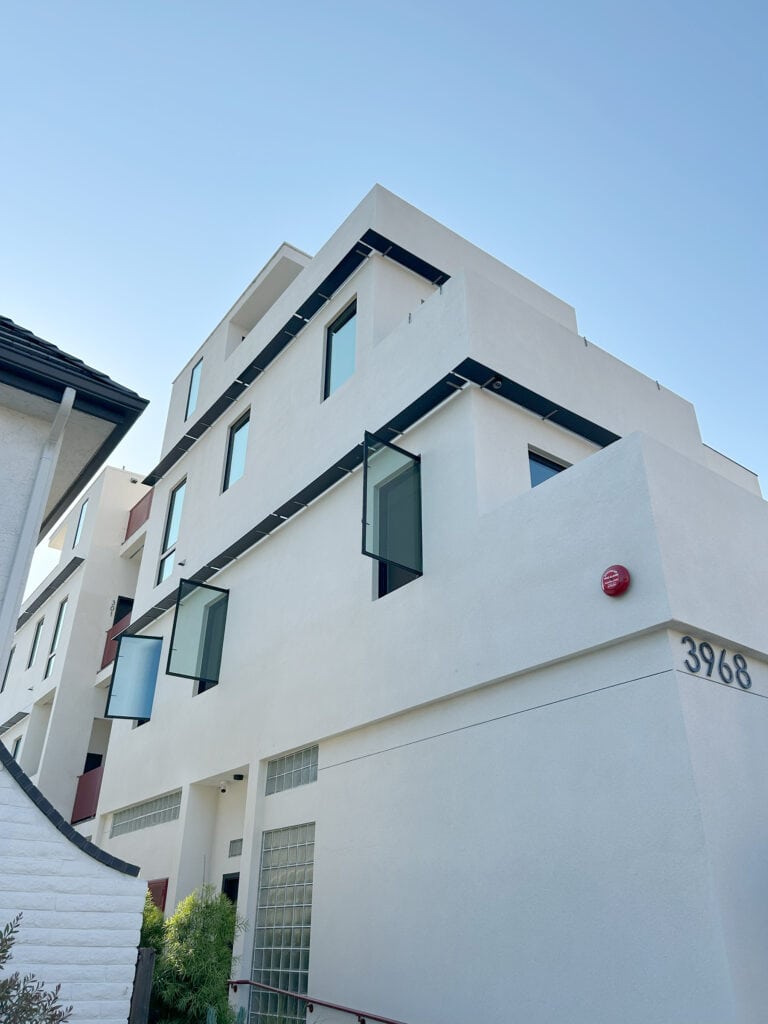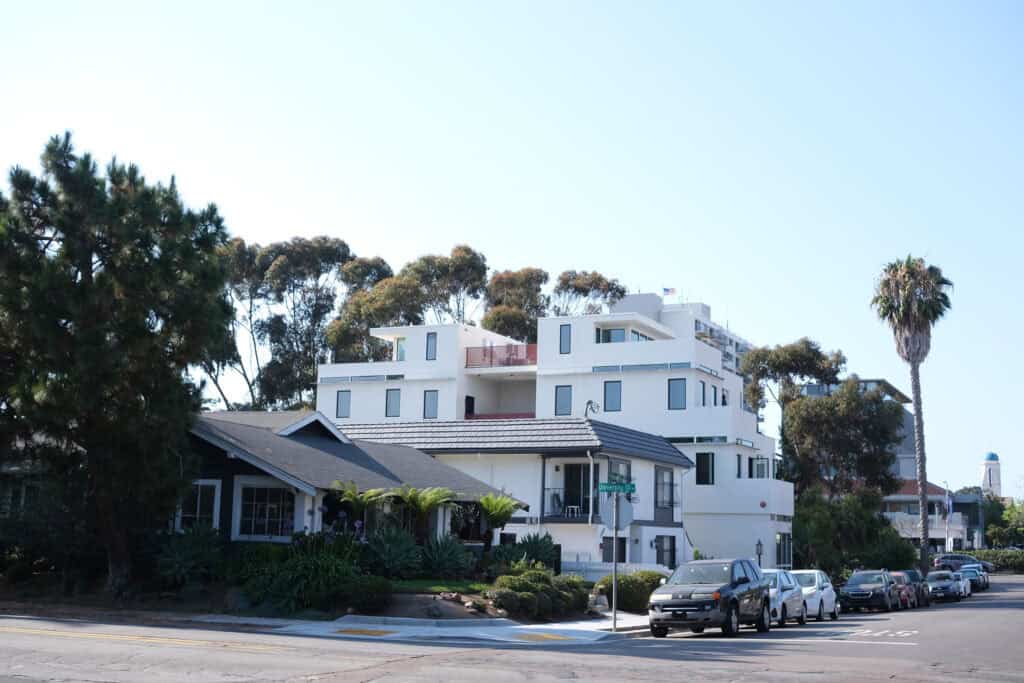Located in Mission Hills and nestled at the edge of a small canyon with Eucalyptus trees, this 9-unit residential infill project consists of one and two-bedroom rental units with 1 very low-income unit.
Outside, the front façade of the building consists of vertical step-backs and various offsets, which help to break up the scale of the building so that it fits in with the surrounding mostly single-family neighborhood. The vertical step-backs downplay the height of the building while simultaneously creating large sun-lit balconies to take advantage of San Diego’s favorable climate.
Inside, the units feature unique layouts which challenge the conventional apartment-style floor plan. There is a thoughtful balance between public and private spaces. In each unit, the living room, dining room and kitchen are open to each other while the bedrooms are tucked away through a hallway or discernable threshold. Defined entries have ample storage to make coming and going more organized and pleasant. A multitude of windows throughout allow natural daylight and abundant ventilation into the units, reducing the need for artificial lighting and mechanical heating and cooling.
A custom light shelf is mounted directly below the clerestory windows. Their dimensions are such that during the summer months they provide shade for the windows below and during the winter months, they allow sunlight to stream inside. The light shelf is black in color when viewed from the street, but white on top to bounce daylight through the clerestory windows and onto the ceilings, providing bright ambient light to the interior spaces year-round. The clerestory windows also elevate the tall 10.5-foot ceilings and enhance the sense of spaciousness throughout.
The dimmable track lighting in the living spaces functions as its own design element and produces soft indirect light while allowing for the ultimate flexibility in highlighting furniture and artwork. All together, these design features create sophisticated spaces which are in large part missing from the rental market.

 Orchid
Orchid 




Great design! Modern & beautiful building!
In a very limited space from an old house only about 1200 square feet, became a 9 units condo and each unit has its own special design & character, it truly is a piece of great art work. Love it!
Well thought nice design.
😍 Absolutely love it!
👍
Rarely found brand new 9-unit condo in San Diego. Especially the vertical step-back design creates a lot of lighted balconies, and a lot of windows brought a lot of natural light.
I like the design of this building which is so unique in its vertical step-backs and various offsets.
The building painted in white color looks more brilliantly while the sun shines.
It converts my images of traditional Condos in general.
Such a amazing design, love it.
The design of the building looks Terrific. Each unit has the good sunlight and its own balcony. It fully displays the modern style and the safety consideration. I see the contemporary kitchen and the nice bathroom. The design of the building also includes own Parking spaces for each unit. This condo complex provides a cozy residence and its safety and amenity.
Look modem fashion styles outlook
Like it.
It’s such a nice design I love it.
Nice structure