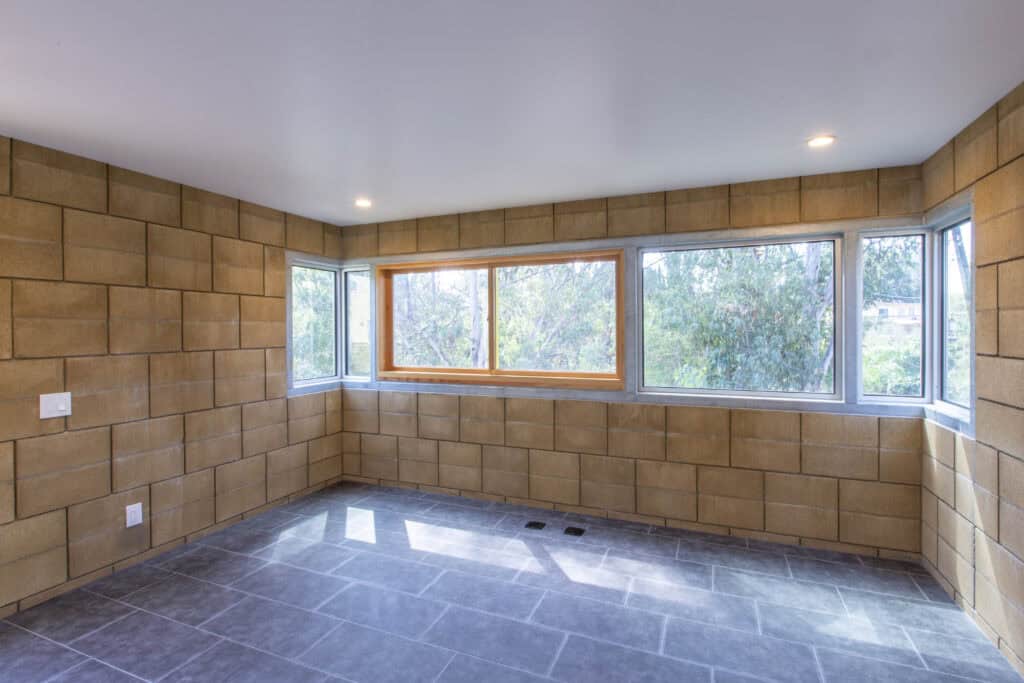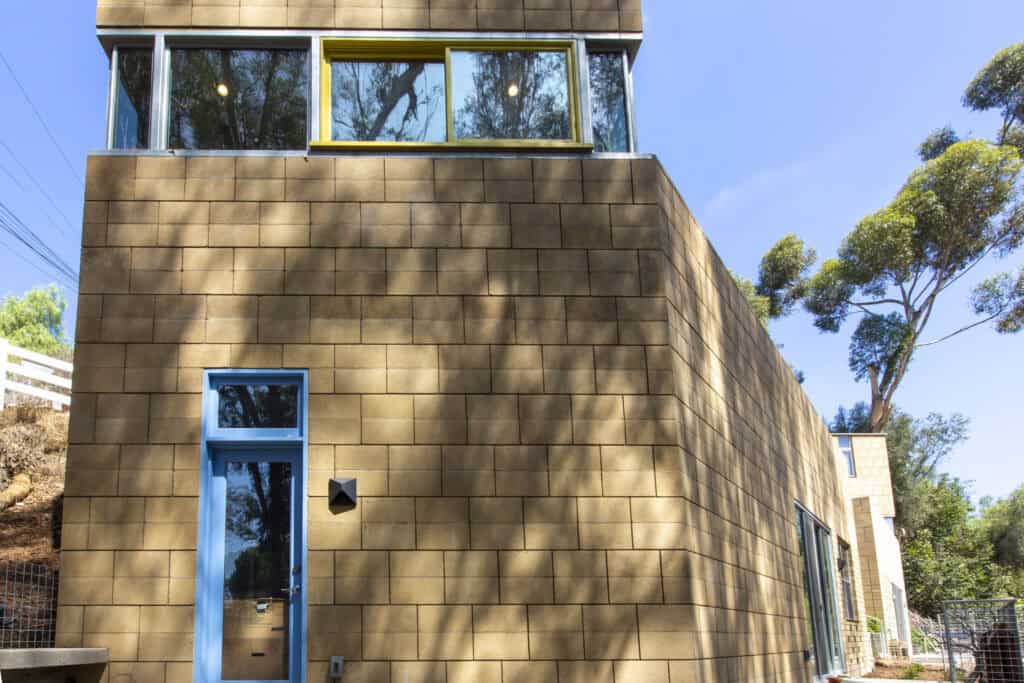Sited directly at the edge of a small mid-City urban canyon, this project aims to highlight permanence over disposability and legacy over expediency. Here, two concrete structures are arranged within a triangular lot to create a protected south/southwest-facing courtyard space and to singularly direct views toward the site’s primary amenity: the canyon’s vegetation and wildlife, primarily perching & predatory birds, & butterflies. As the levels descend, the building abandons the cardinal orientation of the city grid and rotates to match the topography of the ephemeral creek, at roughly 45 degrees. Though labor-intensive and costly to create semi-subterranean spaces, the decision results in more efficient thermal environmental controls of the interiors and additional opportunities for smaller at-grade terraces, scaled for solo-coffee-sipping-weekend mornings or for evening carbonated-beverages with friends.
Sand-colored cinder block, exposed outside and inside, became the material of choice for the building shell due to its excellent cooling performance and non-combustibility; the latter being a key protector against the high fuel volume from the tall eucalyptus trees and nearby native Chaparral. More importantly, it is in a class of humble materials with permanence and history, used by generations of anonymous bricklayers and masons whose work remains. Specific inspiration was drawn from the sand-colored cliff dwellings of Mesa Verde and Canyon de Chelly, the mid-century Palm Springs homes of Albert Frey, and the URM hollow clay tile shells of prewar warehouses.

 Orchid
Orchid 


