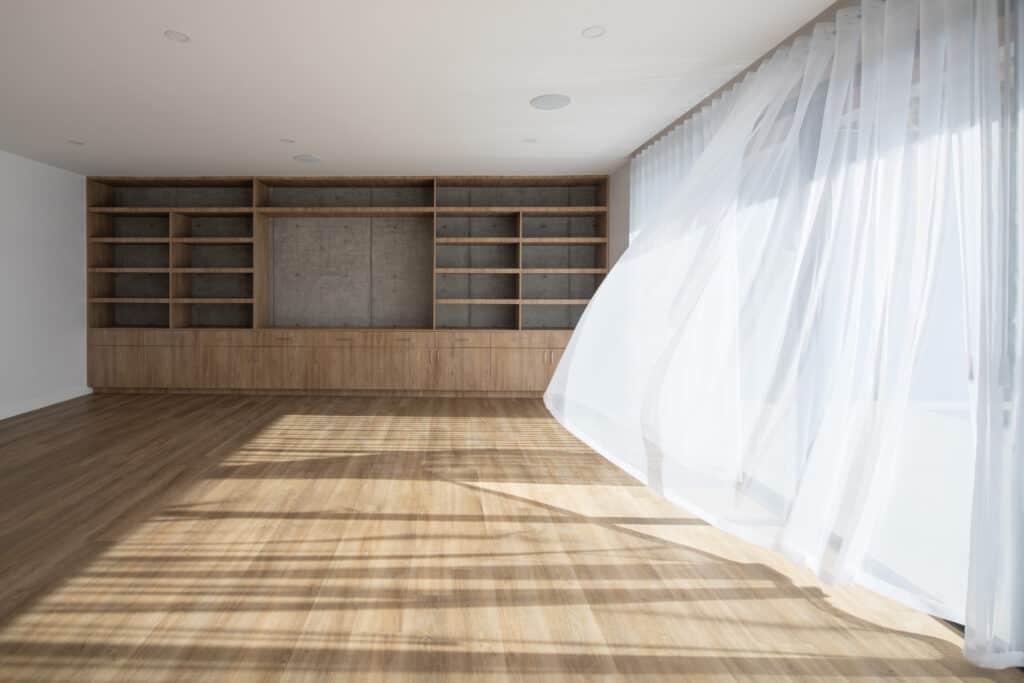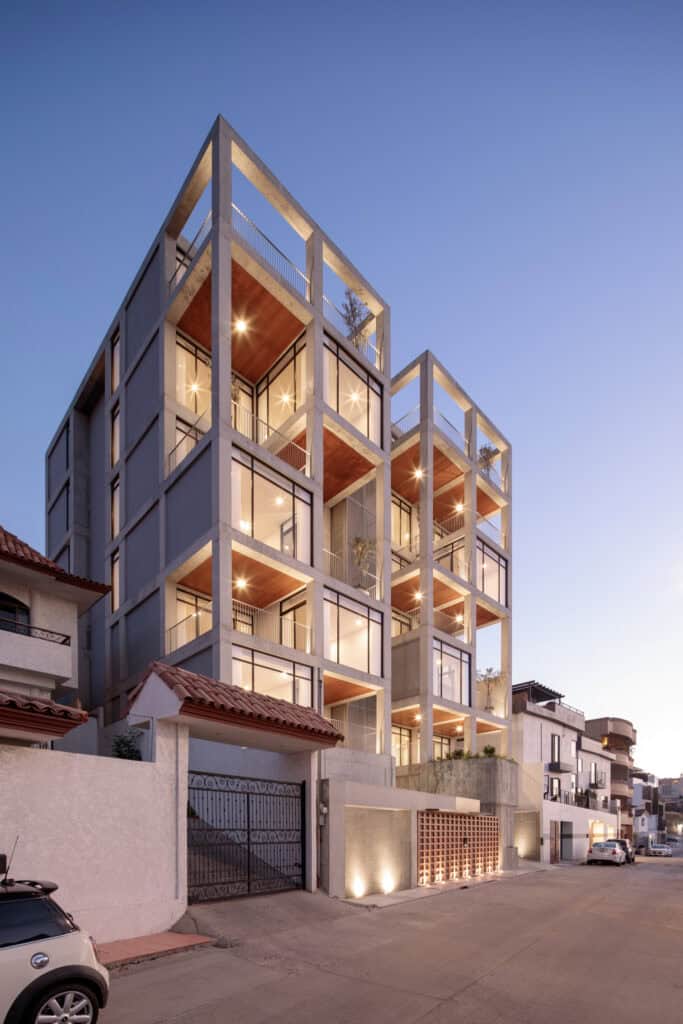In Tijuana, Mexico, the preferred construction method uses concrete frames, a post and beam system. These projects initially reveal a striking skeletal form during construction, later concealed to resemble wood-framed buildings in San Diego. Our project highlights the beauty and simplicity of concrete frames, reducing costs by minimizing the building envelope.
The concrete frame’s appeal lies in its visible open space. Our focus shifted to large open terraces showcasing the frame and addressing key Tijuana issues: open space scarcity, community sense, and family housing needs. Located near Southern California, Tijuana faces high housing demand surpassing available apartments. It lacks public amenities, fostering a marginalized housing market with cramped, dysfunctional apartments for families.
The terraces connect residents to the environment, offering an indoor-outdoor experience uncommon in multifamily projects. Linked with other terraces, they foster social engagement and community. To tackle the shortage of family housing, half of our project’s units are three-bedroom. These large terraces expand the living space inexpensively, making units slightly larger and more appealing to families, resembling single-family homes more than typical apartments. Project completed 2022.

 Orchid
Orchid 




Great design