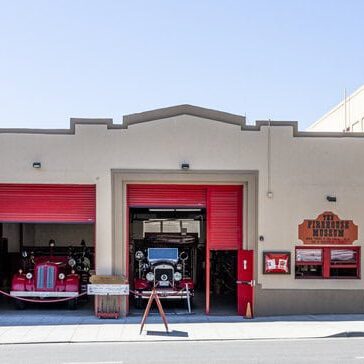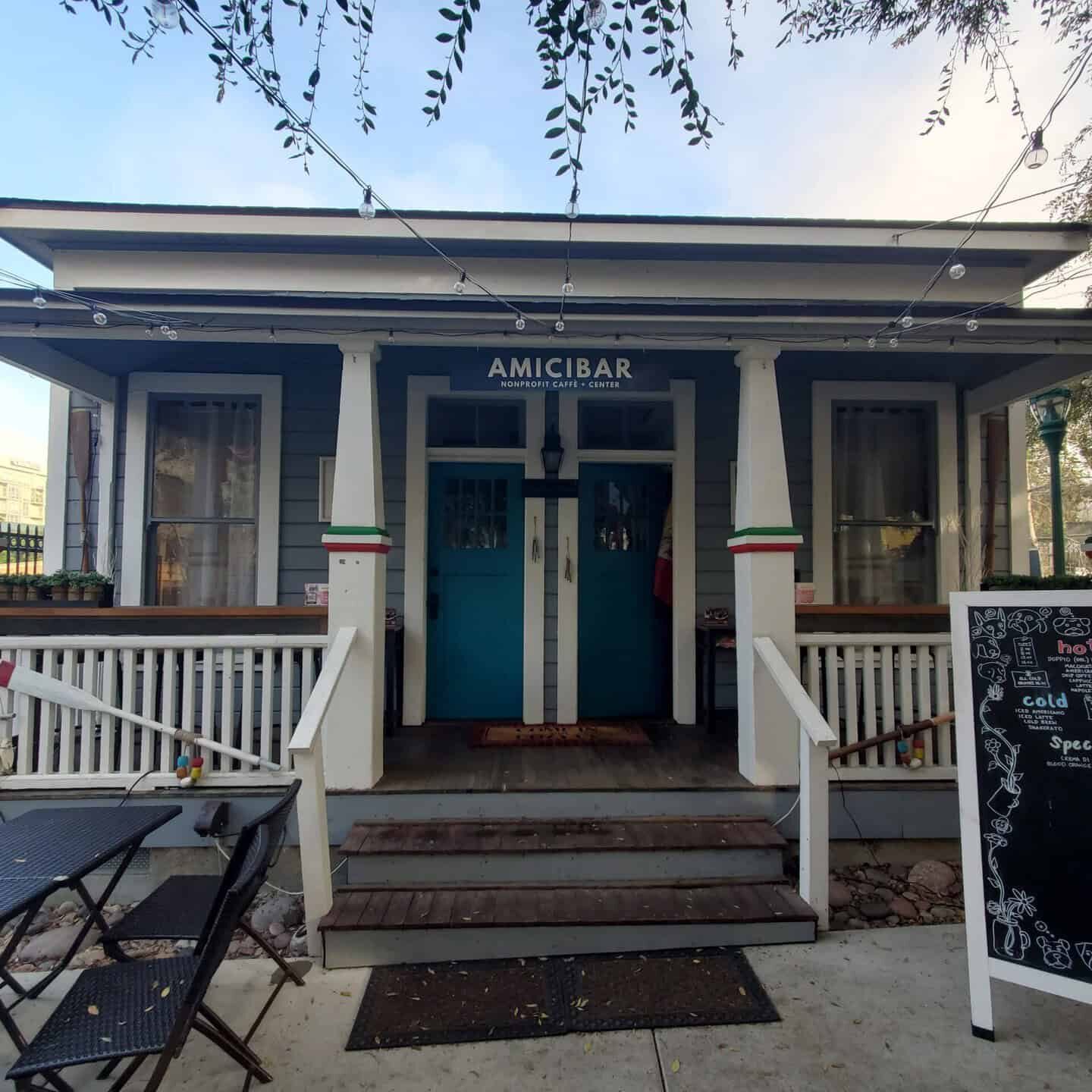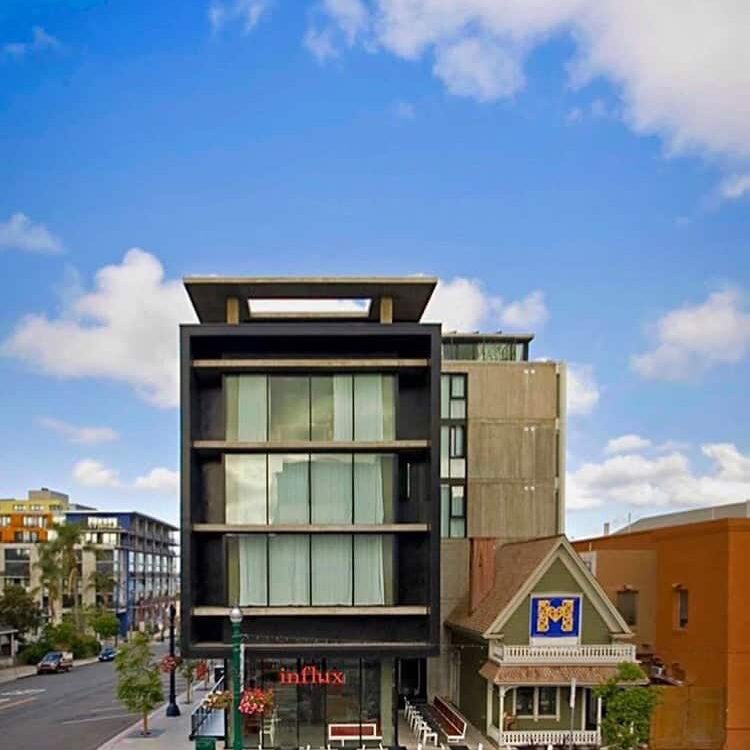Little Italy
OH! San Diego 2025
Sunday, March 9th
About Little Italy
Once home to San Diego’s thriving tuna industry, Little Italy transformed into a vibrant urban neighborhood while honoring its Italian American heritage. Historic architecture blends seamlessly with modern developments, reflecting decades of community-driven revitalization. Today, its charming streets are filled with public art, bustling piazzas, and innovative design, making it a model for urban renewal and a dynamic destination for both locals and visitors.

DBRDS
ARCHITECTURAL FIRM
915 W Grape St, Suite 100, San Diego, CA 92101
Self-Guided Tour: SUN 10am-4pm
HUB Location
The DBRDS design and architecture office is located on the ground floor of Cielo, a new mixed-use building in Little Italy that we designed. DBRDS has been proud to call San Diego home for over 15 years. We welcome you into our office to check out our new space and to chat with our designers about what we're up to in the city we call home!
Architect/Designer: DBRDS
San Diego Firehouse Museum
MUSEUM
1572 Columbia St, San Diego, CA 92101
Self-Guided Tour: SUN 10am-4pm
The San Diego Firehouse Museum provides an educational experience into fire service history with artifacts dating back over 200 years. The museum is housed in old SDFD Station 6. Some highlights include a September 11th Memorial Hallway, SDFD's longest serving apparatus and several horse drawn apparatus.
Architect/Designer: Old SDFD Station 6


AMICIBAR
RESIDENTIAL
250 W. Date St, San Diego, CA 92101
Self-Guided Tour: SUN 10am-4pm
An example of a typical home found in San Diego's Little Italy during the 1920's, this partially renovated craftsman-style home was recently transformed into Little Italy's Italian American cultural and heritage center. Visitors learn about the history of Little Italy and participate in cultural programs and events in a convivial atmosphere -- after all, "Amici" means "friends" in Italian.
Architect/Designer: Unknown
M Winehouse (A.W. Pray House)
WINE BAR
1918 India St, San Diego, CA 92101
Self-Guided Tour: SUN 10am-4pm
- 21+ Only
M Winehouse, a picturesque Wine Bar, sits nestled in the heart of Little Italy. Originally built in 1888, the quaint Victorian-era home was reimagined in 2014 to accommodate a wine bar flaunting over 50 different premium wines and select craft beers from around the world.
Entrepreneur and owner Ruth Melero followed her dream and opened the beautiful space with a great atmosphere that offers international wine, specialty drinks, beers and bubbles for local and tourists alike.
Architect/Designer: Jonathan Segal


West Laurel Studios - Williams Iagmin
MIXED-USE
2475 Kettner Blvd, San Diego, CA 92101
Self-Guided Tour: SUN 10am-1pm
Guided Tour: SUN 10am-1pm, Every 30 minutes
- Tours led by architect Brett Farrow
Designed in 2007, this award-winning mixed-use building showcases his signature bright and natural design approach. The units feature double-thick, advanced soundproofing, double-pane glass, and individually owned units without shared walls; the complex is both functional and distinctive. Originally home to Boomerang for Modern, a mid-century furniture store, the space was transformed in 2020 into the Williams Iagmin LLP law office. The redesign by Ame Parsley and Christopher Truffa includes a striking three-level wooden "trunk" and hidden sliding pocket doors. A stainless-steel sculpture, *Holy Ghost* by Christopher Puzio, adorns the building’s exterior.
Architect/Designer: Architect: Brett Farrow, Interior Design: Ame Parsley and Christopher Truffa
West Laurel Studios - Bridge Unit - Crevette Design Studio
MIXED-USE
985 West Laurel Street, San Diego, CA 92101
Self-Guided Tour: SUN 10am-4pm
- Complimentary prosecco & light bites offered
The building was designed in 2007 by prominent modern architect Brett Farrow. This project represents one of Farrow's first mixed-use developments and has received a Merit Award from the American Institute of Architects as well as the Grand Award from the Concrete Masonry Association of California Nevada in 2008.
The West Laurel Studios are a collection of 10 independent commercial buildings. The project was conceived of as a way for small, creative businesses to have their own separate space that was not inside of the typical business park or high rise office. Set around a central auto court the buildings’ design and finishes were inspired by the movement of its urban setting. Exposed block walls create a surprisingly quiet interior environment, large glass creates bright spaces with natural light. The buildings are clad in various metals, all with their own associations; corten steel to play off the freight train box cars that pass daily, zinc riveted panels like the fuselage of passenger jets overhead and factory finish aluminum panels similar to automobiles. This particular unit is unique within the complex, with windows on both the north and south sides of the building, dedicated parking, and a storage area.
Currently the 985 W Laurel Unit showcases a fine jewelry shop, Crevette Design Studio, whose founders have designed the split-level space to be part showroom, part back office for their growing brand.
Architect/Designer: Architect: Brett Farrow

LIND BLOCK + The Merrimac + The Dutra
MIXED-USE
640 W. Beech St. San Diego, CA 92101
Self-Guided Tour: SUN 10am-1pm
Guide Tour: 11am
- Architect James Brown will provide a presentation and answer questions about the Dutra Brown Building and LIND at 11am; Architect Ted Smith will be on site at the Merrimac to answer questions about the Merrimac Building 10am-1pm
The Merrimac Building, developed and designed by Ted Smith and Lloyd Russell, is a part of the competition winning LIND block where multiple architect-developers provided a variety of housing types from restricted rent affordable housing to town houses. The Merrimac is a shared housing rental building consisting of 4 units that are actually 12 suites providing market rate affordable housing.
The Dutra Brown Building celebrates the spirit of found objects, DIY, and the dada art movement. It is a part of the Little Italy Neighborhood Developers (LIND) full block project that celebrates good design and diversity of incomes.
Architect/Designer: Merrimac Architects: Ted Smith and Lloyd Russell, Dutra Brown Building Architect: Public Architecture, James Brown FAIA

