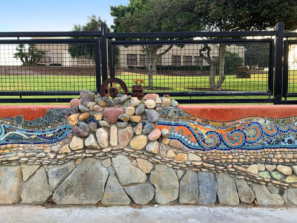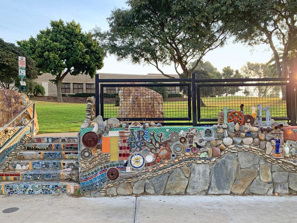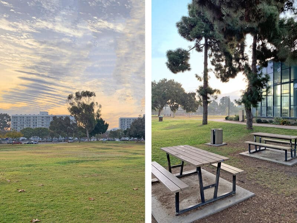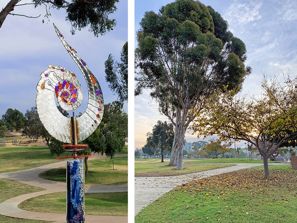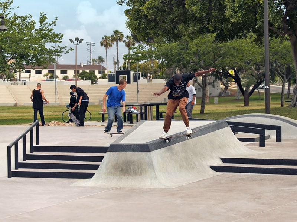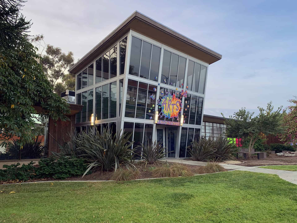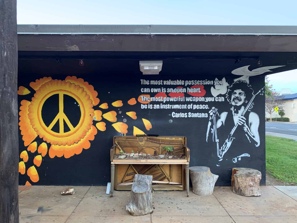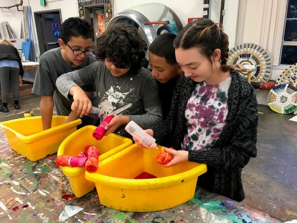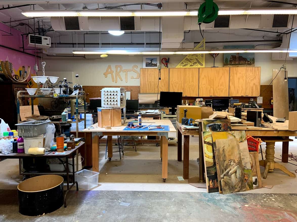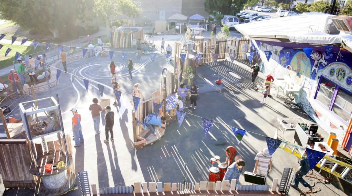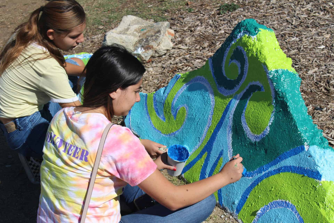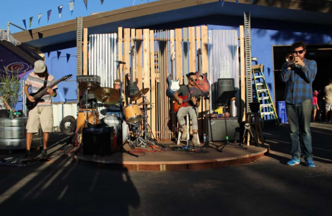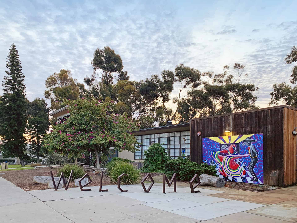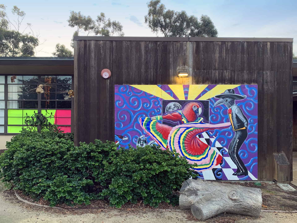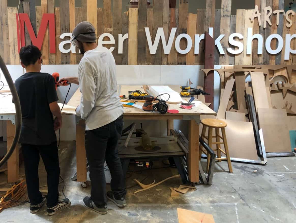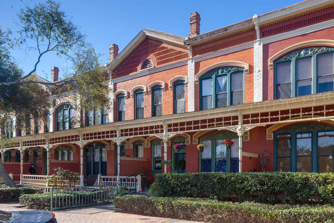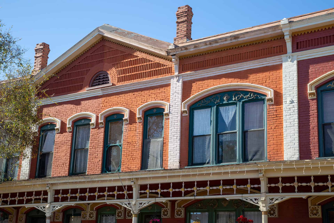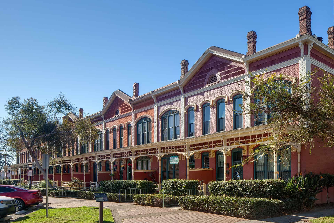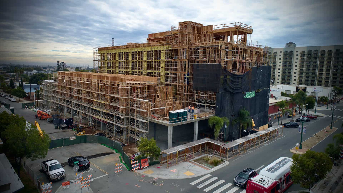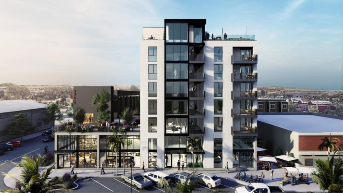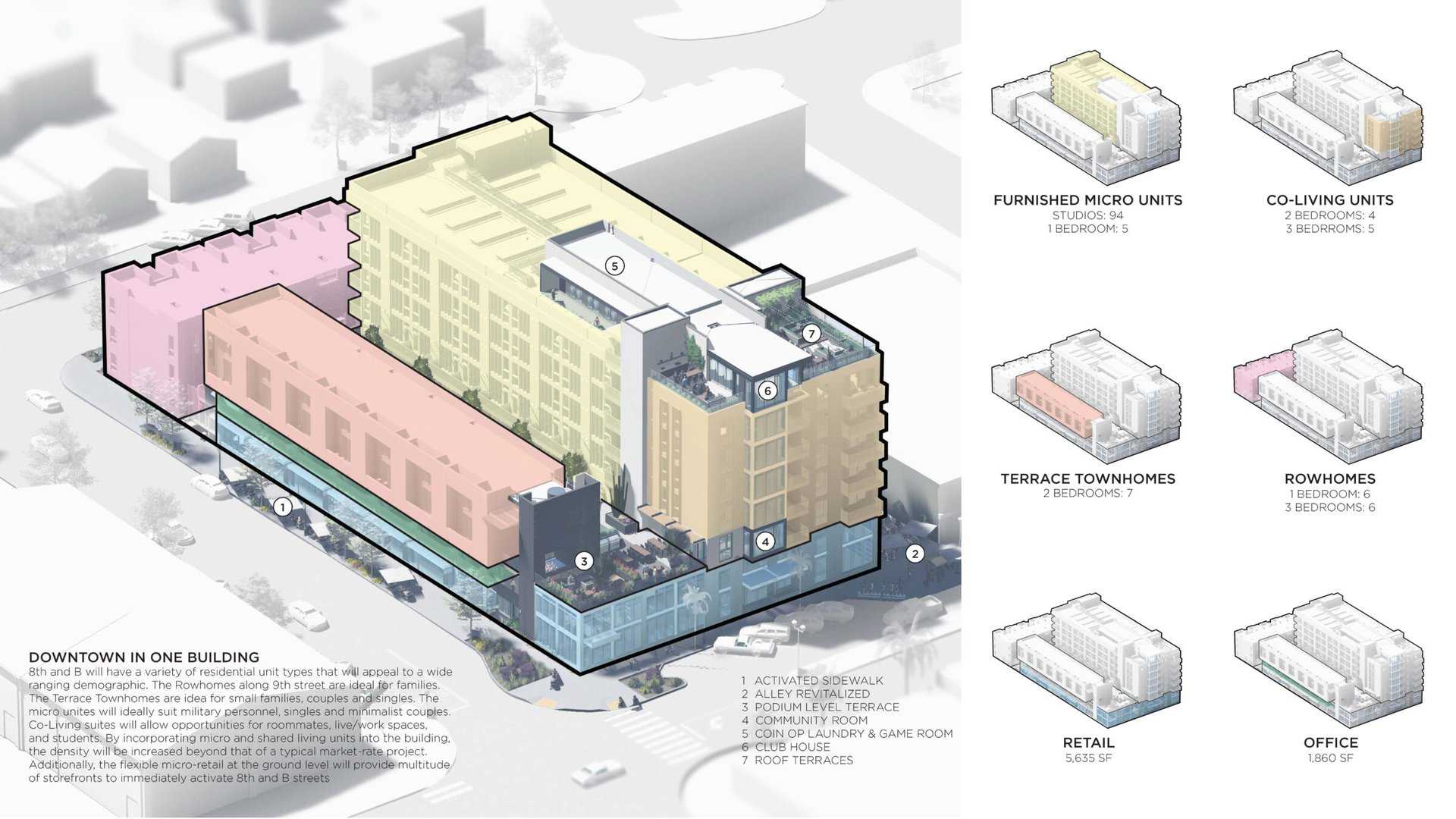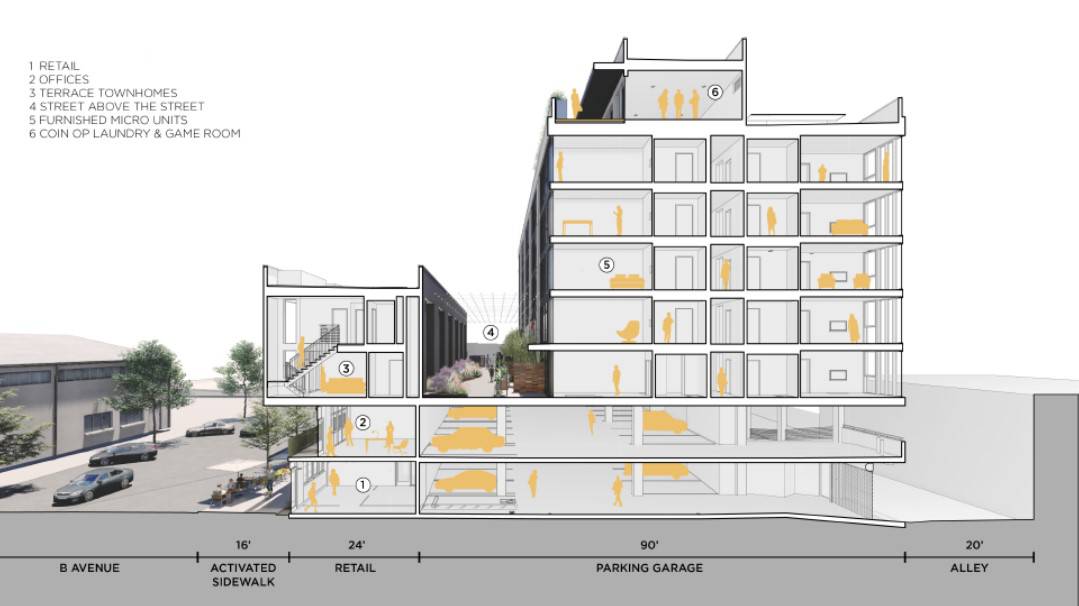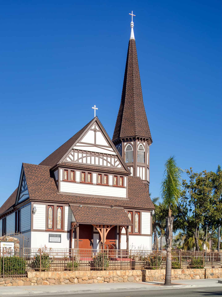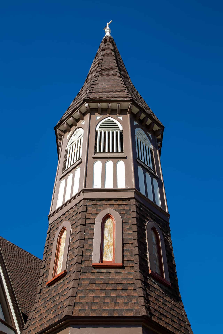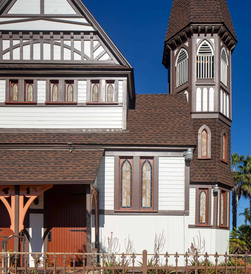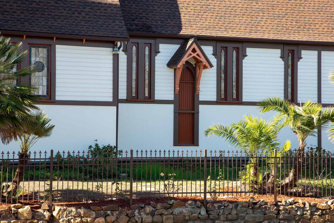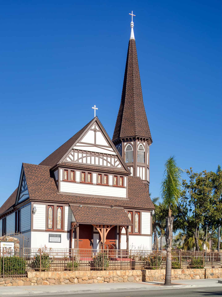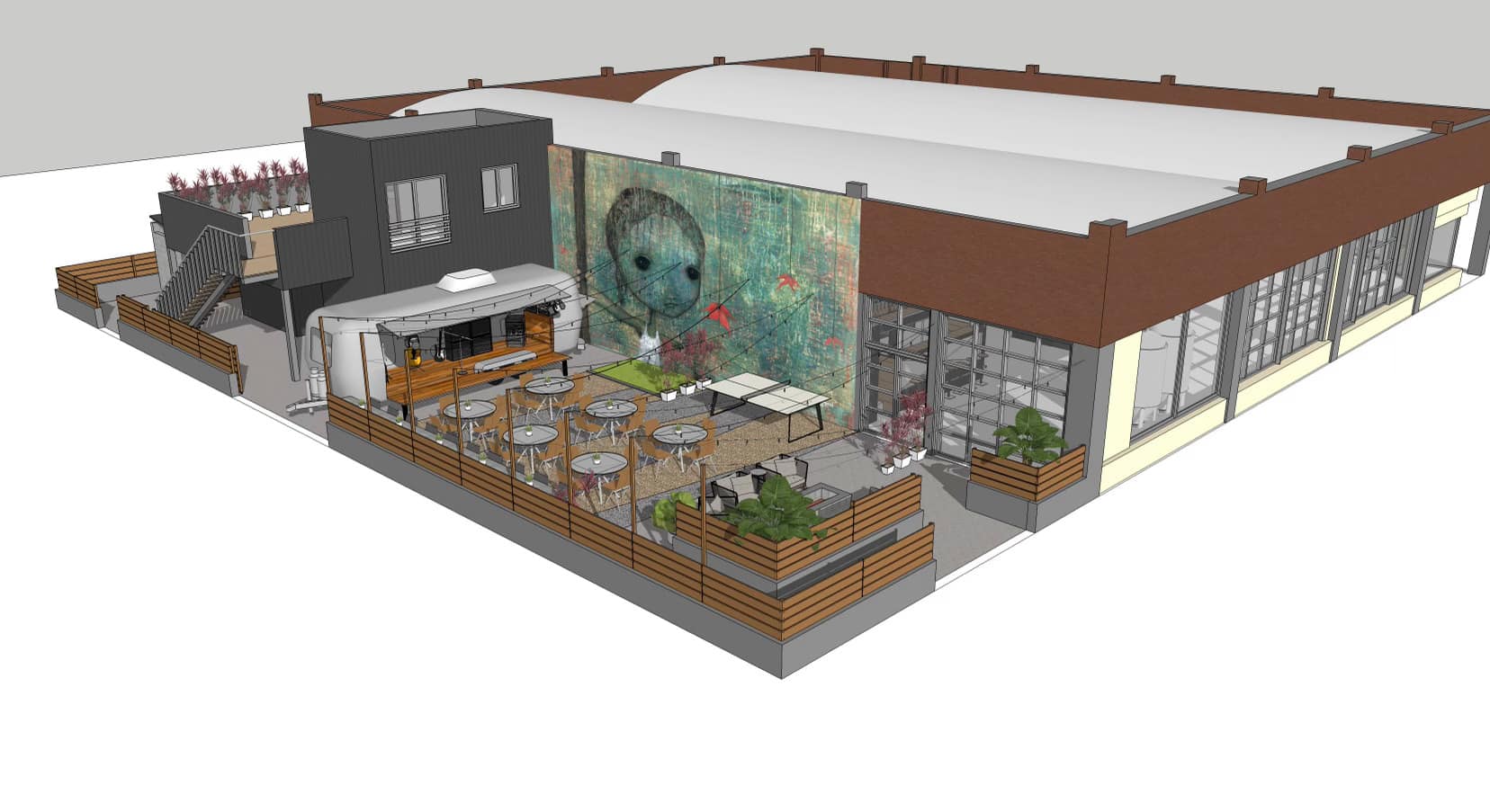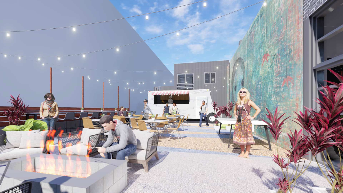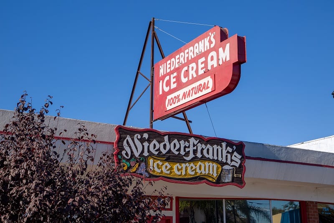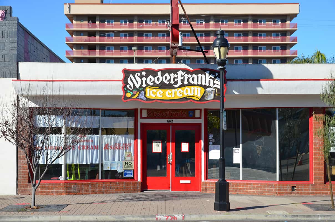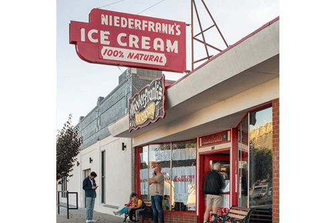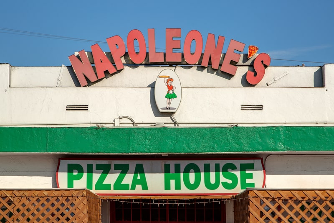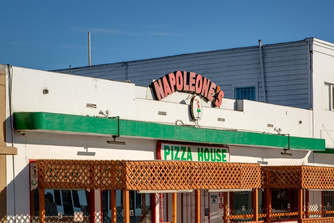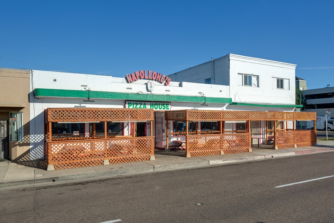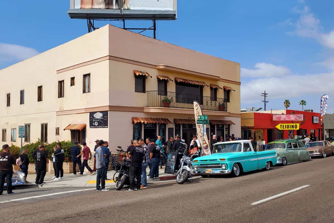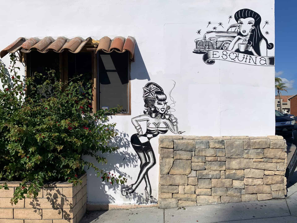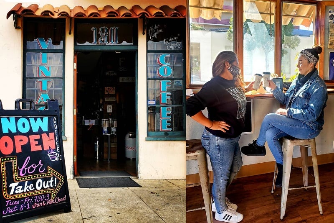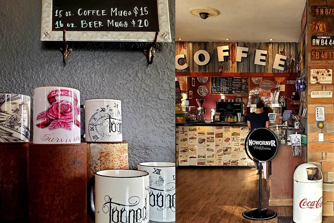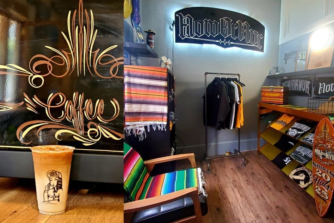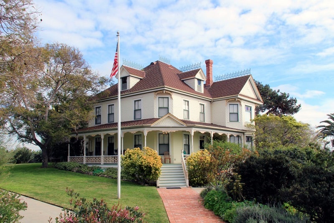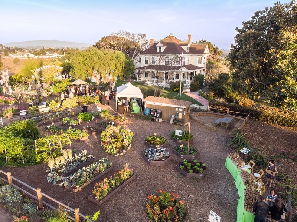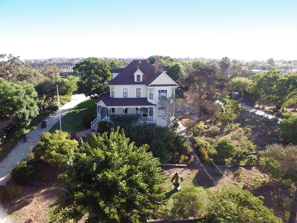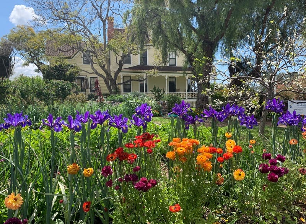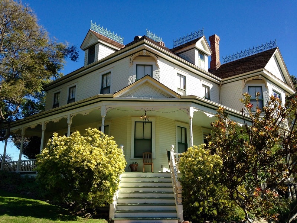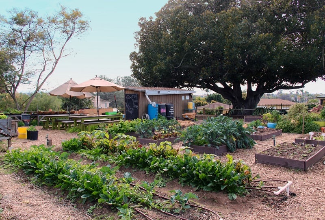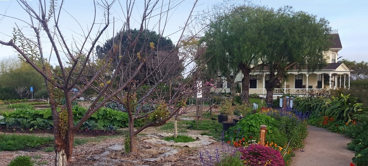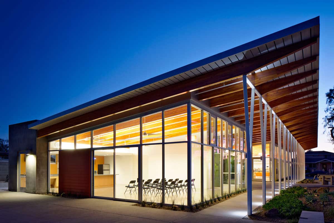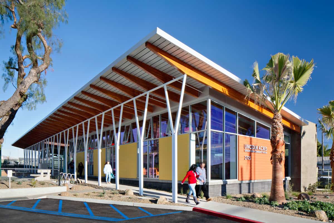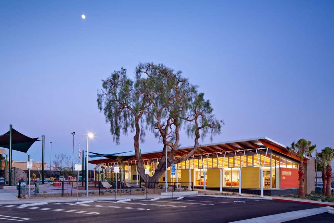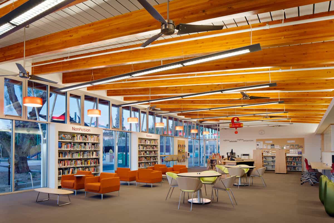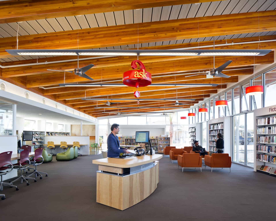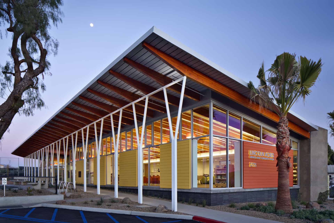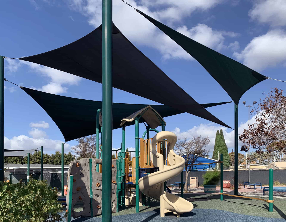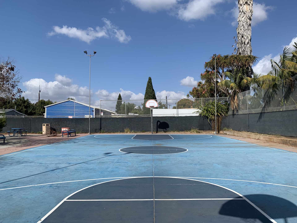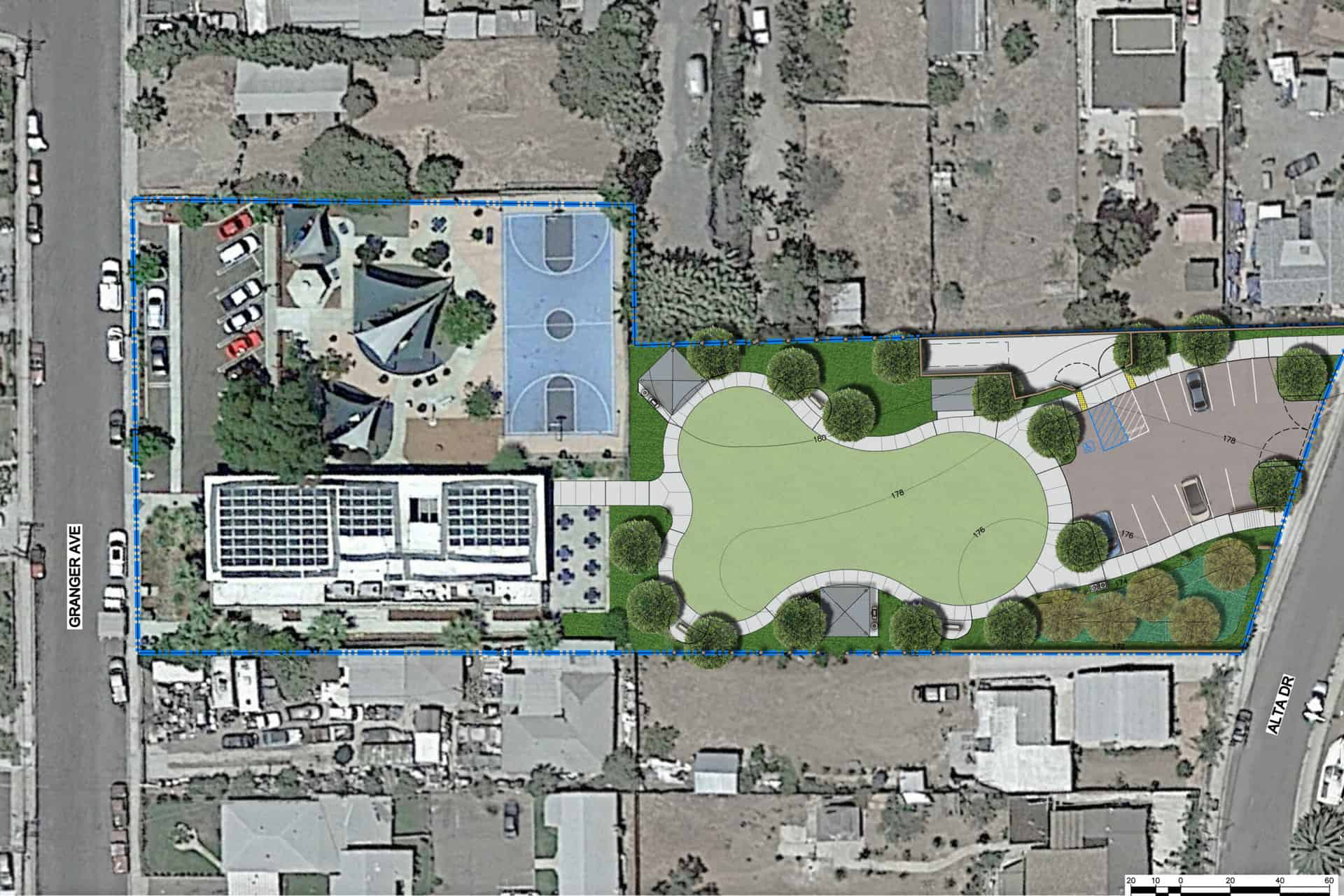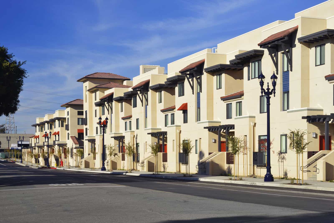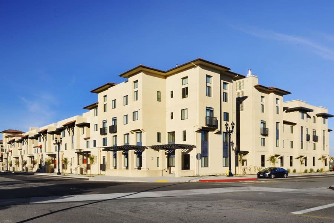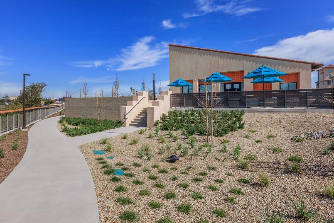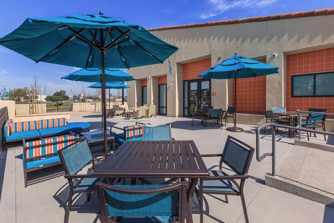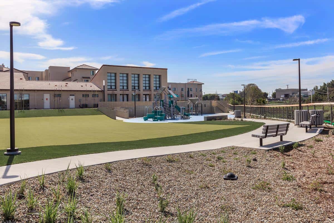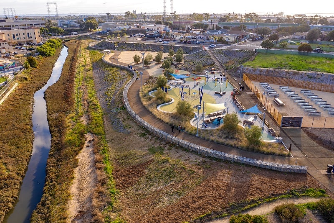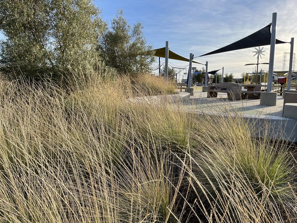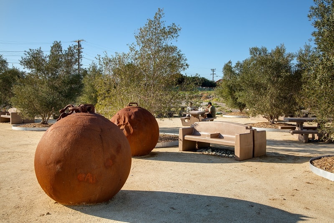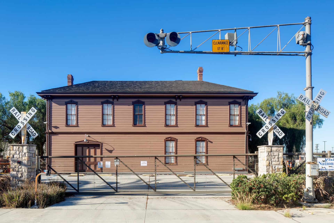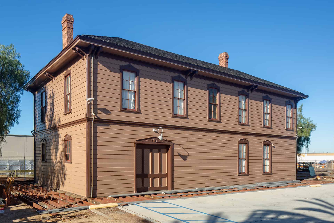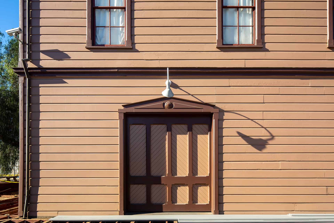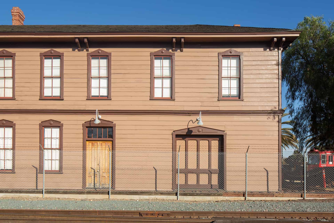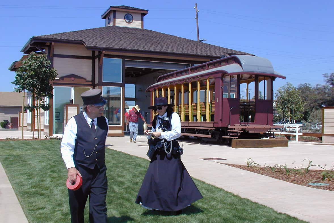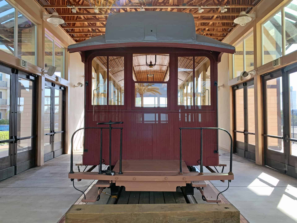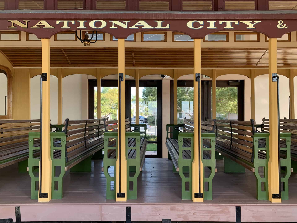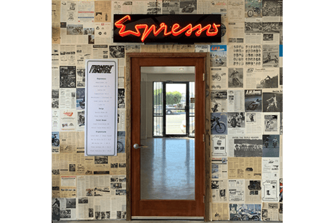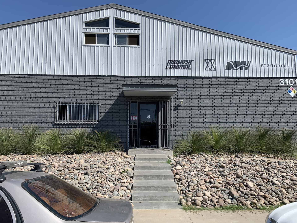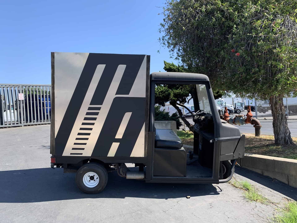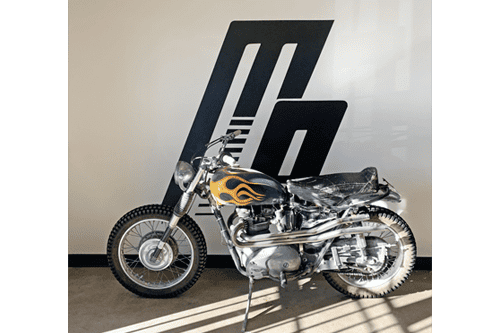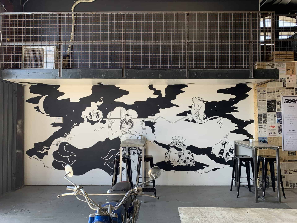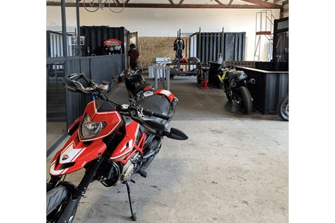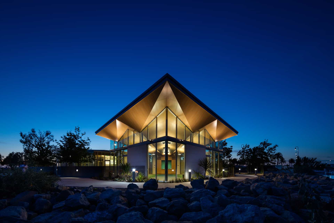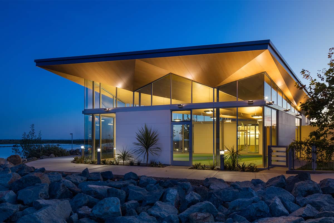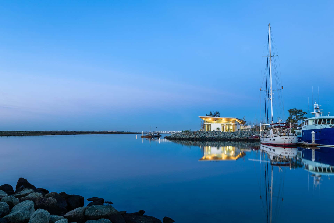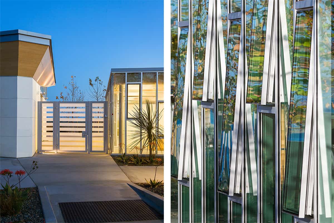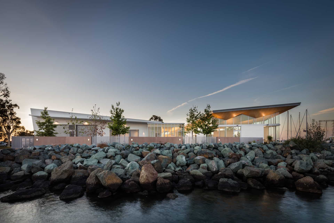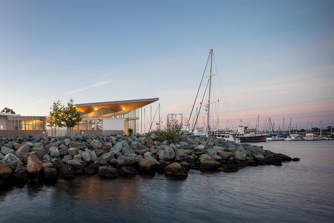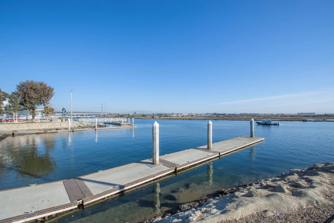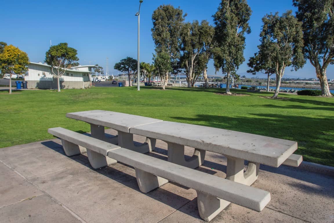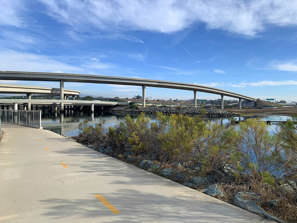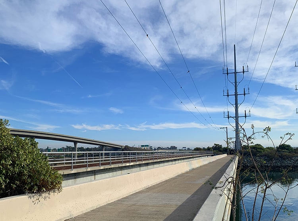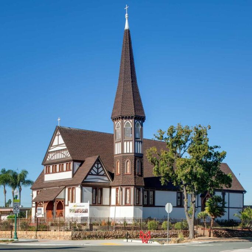
About National City
Open House San Diego welcomes you to experience the charm and diversity of National City, perhaps for the very first time. Here’s some background to set the stage for your tour.
National City is the second-oldest city in San Diego County outside of Old Town itself. Situated 11 miles north of the Mexican border, National City continues to celebrate its roots as a former Mexican territory. When Frank Kimball and his brothers Warren and Levi bought the land that makes up National City in 1868, they began building the foundations of a new urban center. The Kimball brothers soon got to work building National City’s first roads and a railroad, along with a post office and wharf to facilitate trade. Through a partnership with the U.S. Department of Agriculture, they imported and planted trees from Europe and Asia, providing a legacy that lasts to this day.
National City’s connection to the past continues to be central to its culture, and it shows in its population — more than 60 percent Latino and nearly 20 percent Asian. The cultural immersion springs to life in National City’s downtown, thriving with Filipino and Latin restaurants. This vibrant city with an authentic, small town feel is enjoying a renaissance with a new mixed use development and up-and-coming local businesses, all in the heart of a walkable downtown with historic architecture and abundant park space.
Open House San Diego invites you to explore the hidden gems in National City – a happening neighborhood with small-town charm.
KIMBALL PARK - click for info
Address: E. 12th Street and D Avenue Architect: NA Completed: NA
Named after the Kimball family, who were instrumental in the founding of National City, Kimball Park is a 30-acre facility bordered by the Kimball Recreation Center, National City Civic Center, National City Public Library, A Reason to Survive (ARTS) center, the MLK Community Center and the Bowl (amphitheater).
The park plays host to many events throughout the year, such as the annual Fourth of July carnival and fireworks display. It also offers baseball fields, tennis and basketball courts, and a skate park. Paradise Creek, which is being restored to its natural state, runs through Kimball Parkas well. As part of this restoration, concrete has been removed from the creek bed and native plants have been reintroduced.
The “re-wilding” of this section of the creek is celebrated by rustic earthworks and solar illuminated sculptural elements, intended to bring awareness to the wildlife that is attracted to and depends on the creek. The totem sculptures were designed by artist Vicki Leon and fabricated by intern artisans at ARTS.
The northwest corner of the park is home to a colorful mosaic wall created by a team of apprentices and local volunteers under the guidance of artist Rob Tobin. The wall includes a bright array of glass and pottery as well as mementos from nearby National City institutions, such as an ice cream scoop from Niederfrank’s Ice Cream.
At the southwest border of the park is the National City Public Library. This approximately 50,000 square foot facility was designed by Carrier Johnson and built in 2005.
A Reason to Survive (ARTS) - click for info
Address: 200 E. 12th Street Architect: NA Completed: NA
A Reason To Survive (ARTS) is a non-profit organization with a mission to heal, inspire, and empower youth facing life challenges through therapeutic arts, formal arts education, and college and career preparation.
In 2012, ARTS opened the 20,000-square foot ARTS Center in National City, in the former library building at Kimball Park. The facility offers classes in the visual arts, digital media and design, music and performing arts, and fabrication.
BRICK ROW/HERITAGE SQUARE - click for info
Address: 909 A Avenue ARCHITECT: R.C. Ball COMPLETED: 1887
Brick Row was commissioned by city founder Frank Kimball in 1887 at a cost of $30,000. These 10 individual row houses were modeled after the row houses of Philadelphia, to entice the executives of the Santa Fe Railroad. It was hoped that the familiar architecture would make them feel at home, and that they would be impressed by the cosmopolitan appearance of the young city.
Each unit follows a traditional floor plan with a parlor, formal dining room, kitchen, butler's pantry, and four bedrooms upstairs. Twelve-inch thick interlocking brick walls divide the units. The brickwork on the row houses was laid with an artistic eye to break the severe lines of the long walls.
Listed on the National Register of Historic Places, Brick Row is now an integral part of National City's Heritage Square. Each of the 10 units is privately owned and maintained, and the facade is protected so the exterior will always be in keeping with its original Victorian style.
Parco - click for info
Address: 130 E. 8th Street Architect: Miller Hull Completed: 2021
A true mixed-use development, Parco features 127 apartment homes from small studios and co-living suites to townhomes, along with small-scale retail and office spaces. These smaller footprint commercial spaces are ideally suited for local businesses opening their first “brick and mortar” location. Amenity spaces on the roof deck and patio terrace showcase city, bay and mountain views while providing a place for neighbors to meet and relax.
ST. MATTHEWS EPISCOPAL CHURCH - click for info
Address: 521 E. 8th Street Architect: William Herman Completed: 1887
In 1872, the Kimball brothers donated a parcel of land for the future building of a church. The Episcopal Society was organized in 1882 and Frank Kimball was elected secretary. St. Matthews Church was built five years later. Designed by Chula Vista architect William Herman, it was patterned after an English Countryside church. St. Matthews Episcopal Church is listed on the National Register of Historic Places.
Market on 8th - click for info
Address: 41 E. 8th Street Architect: n/a Completed: 2021
Located on the site of what once was a furniture warehouse, Market on 8th has quickly become a favorite neighborhood gathering place. Featuring 14 locally owned and operated mini-restaurants and retailers, Market on 8th truly offers something for everyone. The building’s industrial-chic design includes an outdoor beer garden with fire pits and an art mural.
Niederfrank’s Ice Cream - click for info
Address: 726 A Avenue Architect: n/a Completed: n/a
Niederfrank’s ice cream is still made much the same way today as it was when Elmer Niederfrank opened the ice cream parlor in 1948. For 25 years Elmer ran a one-man business, making ice cream alone in the back room of the store, developing the flavors one at a time, sometimes at the request of his customers.
Niederfrank’s Ice Cream is now run by Patti Finnegan and Mary Ellen Faught, who purchased the business in 1995. Their mission is to continue the tradition started by Elmer, making fresh ice cream on premises for the young and old of National City. They still use Elmer’s 10 gallon batch freezer.
Napoleone’s Pizza House
Address: 619 National City Boulevard Architect: n/a Completed: n/a
Napoleone’s Pizza House was opened in 1958 by an opera singer from Capri, Italy and a fisherman from Boston, both members of the Napoleone family. After moving to the San Diego area, the family had been making a living in the fishing industry. When fishing started to dry up, they needed to find another way to sustain their family, so they opened Napoleone’s Pizza House.
Napoleone’s has now been going strong for six generations and still offers pizza plus lots of interest. The dining room features a 1950s style cartoon mural which wraps around the whole room and tells the story of the business. Musician Tom Waits worked at the pizza house as a teenager, and later named a song after it: "The Ghosts of Saturday Night (After Hours at Napoleone's Pizza House)".
Esquina Vintage & Coffee
Address: 640 National City Boulevard Architect: n/a Completed: n/a
The first non-chain coffee shop to open in National City, Esquina has become a beloved spot for locals to pick up their morning brew. The shop offers coffee and espresso-based drinks as well as traditional Mexican treats such as pan dulce. But Esquina is more than just a coffee shop; it is also a vintage shop and an homage to South Bay car culture.
The shop’s owners were inspired by other independently-owned businesses in the San Diego area that have helped to transform neighborhoods. Their love for vintage cars and their desire to show the positive side of lowrider culture led them to feature this aesthetic. Visitors will find vintage car parts and low rider memorabilia, as well as a gallery of art and photography by locals.
More To See
Olivewood Gardens/Noyes House
Address: 2525 N Avenue Architect: n/a Completed: 1896
This Victorian home started off as the home of Oliver Noyes, a wealthy businessman who was named National City’s first postmaster. The property served an olive and olive oil factory. In 2008, a piece of property surrounding the Noyes house was donated by the affluent Walton family (of Wal-Mart fame) to the International Community Foundation. The property soon became home to the Olivewood Gardens & Learning Center.
Olivewood Gardens and Learning Center’s historic 7.85-acre property serves as an interactive, indoor-outdoor classroom for children and adults from around San Diego County. Its’ purpose is to build healthy families and a healthy environment. The non-profit offers science-based environmental education and nutrition lessons, hands-on gardening and cooking classes, and job skills and leadership development programs for youth, adults, and families.
Lincoln Acres Library and Park - click for info
Address: 2725 Granger Avenue Architect: Safdie Rabines Architects Completed: 2013
The Lincoln Acres Library and Community Room replaced an undersized, over-utilized facility that could no longer accommodate the community’s offering of classes, clubs, and programs. Capitalizing on an opportunity to relocate and expand the library, the new, linear structure is oriented to face nearby Lincoln Park, opening the site up to new views and providing a strong visual and physical connection between two treasured community resources.
The 2,75-square foot library is more than three times the size of the previous facility, and offers lounge seating, a study room, laptops for public use, and a separate section for children and teens. Long-time library customer Jodie Proano spoke at the grand opening in January 2013, sharing that “What the new library means to me is that we have a bigger living room. . . we have a beautiful building with great big windows that let the sun shines in, where love shines out – that’s the something special about the Lincoln Acres library.”
The library is located on the edge of Lincoln Acres County Park, which offers a playground, picnic areas and basketball courts. A recent expansion provides increased recreational and gathering opportunities for the community of Lincoln Acres, including an open grass area, a perimeter walking path, shaded picnic areas, and a restroom building.
The Lincoln Acres library won a 2014 AIA San Diego Design Special Recognition Award.
Paradise Creek Apartments
Address: 2120 Hoover Avenue Architect: Pyatok Architects Completed: 2016 (Phase I); 2018 (Phase II)
Old Town National City is one of San Diego County’s oldest neighborhoods, but over the years small industrial infill sites changed the neighborhood’s residential character. In 2005, community leaders brought their concerns of health and safety to National City elected officials, when they jointly embarked on developing a new plan for the neighborhood and the pivotal Paradise Creek site. Neighborhood leaders stayed involved over many years as National City adopted a new neighborhood plan, completed site assembly, moved the City’s Public Works Yard, and selected Community Housing Works and Related California as co-developers. This transit-oriented community development project remediated old underground contamination and built 201 affordable rental homes and a new 3.9 acre public park adjacent to Paradise Creek.
Paradise Creek Educational Park - click for info
Address: W. 20th Street & Harding Avenue Architect: Neri Landscape Architects and others Completed: 2020
Paradise Creek is an urban stream in National City that connects San Diego Bay to the watershed of the surrounding city landscape. An initial phase of The Paradise Creek Educational Park project, led by Schmidt Design Group, restored a 1/2-mile stretch of the creek to its natural state as a wetland and salt marsh. Restoration included removal of contaminated soils, salvaging wetland plant material from the creek, and creating new upland habitat in portions of the park. This phase also included construction of an amphitheater and other park improvements.
The vision for Paradise Creek Educational Park was further conceptualized and brought to fruition by Neri Landscape Architects. The "pervious park" design creates porous edges to allow periodic creek inundation of low-lying areas through a rock wall, and nearly continuous walkways along the perimeter providing complete visual access for park security. The design responds to the city's maintenance budget goal for a "no maintenance" park through the utilization of native plantings, shipyard relic art pieces, "bomb-proof" site furnishings, solar lighting, porous surfaces, and an absence of lawn.
Recent enhancements also meet the community's needs, providing a large decomposed granite play plaza, a picnic playground with a curvy perimeter walking wall and wind/solar-generated light/device charging, a multi-use trail, community garden, water conservation garden, refurbishment of the previously constructed “kiosko” (amphitheater) with the addition of a stage for community events, expansion of biologically sensitive habitat with shade structure "blinds" for wildlife viewing, educational signage, improved parking, and street improvements to previously dirt streets that now link W. 21st Street with Harding Avenue to create connectivity.
National City Depot Museum - click for info
Address: 922 West 23rd Street, National City Architect: N/A Completed: 1882/2000
The Santa Fe Rail Depot was built in 1882 and influenced by an Italian style of architecture that was popular in the 19th century. The first official train departed from the National City railroad depot on November 14, 1885. The Santa Fe Rail Depot is the only original transcontinental railroad terminus still standing.
The Depot is now the National City Depot Museum, which is operated and maintained by the San Diego Electric Railway Association. The Museum focuses on San Diego's rich streetcar and rail history. Exhibits include the 1903 San Diego Electric Railway Car number 54, San Diego Trolley Car 1002, and an O-Scale model railroad exhibit.
Midnight Animal Coffee
Address: 3101 Hoover Avenue Architect: N/A Completed: N/A
The vision of owner Christian Ardel, Midnight Animal offers espresso-based drinks and drip coffee in an edgy motorcycle-inspired space, which pays homage to the surrounding industrial park. Coffee is roasted on-site alongside DDIY Garage, McCallum surfboards, and a bespoke barbershop.
Ardel wanted a space to express his own style and offer space for Hispanic artists to showcase their work. The seating area features a mural by a local artist and furnishings designed and fabricated by Ardel. Future plans include a tattoo parlor which will feature visiting Hispanic tattoo artists from around the world.
National City Aquatic Center and Pepper Park - click for info
Address: 3300 Goesno Place Architect: Safdie Rabines Architects Completed: 2016
Positioned on the southern edge of the 5½-acre Pepper Park at the mouth of the Sweetwater River Channel, the National City Aquatic Center was designed to facilitate recreational and educational services for the community. Replacing a makeshift facility housed in trailers for over a decade, the center serves as a beacon marking the channel entry while capitalizing upon unobstructed views towards protected wetlands, San Diego Bay and beyond.
The aquatic center consists of two buildings. A large community gathering and activity space is located in the easternmost structure under a roof which appears to glide kite-like into the sky, creating a fluid dynamic for its larger counterpart to the west. Across an open-air walkway, offices are contained in a box comprised of 4-foot intermittently operable windows. This section serves as a lookout, its glass walls enabling observation of activities taking place on the water and the center’s surroundings.
Pepper Park is named after prominent National City businessman and civic leader Leonard Pepper. A beloved local hangout, you will often find local residents enjoying a lunch break here and see families picnicking on the weekends. In addition to the aquatic center, Pepper Park also offers a playground, boat launching ramp and a fishing pier with lighting for night fishing.
The National City Aquatic Center won a 2017 San Diego Architectural Foundation Orchid Award for Architecture.
Bayshore Bikeway - click for info
Address: 31024 Marina Way Architect: n/a Completed: n/a
The Bayshore Bikeway is a regional corridor that will eventually extend 24 miles around San Diego Bay, providing a vital and scenic connection to major bayfront employers, as well as tourist and recreational destinations. Approximately 17.5 miles of bike paths have been built to date. The rest of the bikeway consists of on-street sections designated as either bike lanes or bike routes.
The northern half of the National City segment was completed in February 2018 with the construction of a separated bike path along Harbor Drive from the National City boundary south to Civic Center Drive and Tidelands Avenue.
_____________________________________________________________________________________
MEET OUR NEIGHBORHOOD SPONSOR
OH! San Diego will feature a behind-the-scenes virtual hard-hat tour of 8th & B, an exciting new architectural project of Malick Infill Development. Andrew Malick shares his thoughts on this company’s mission, the upcoming National City development, and what’s great about OH! San Diego 2021 – Read More.
_____________________________________________________________________________________
 MEET OUR COMMUNITY PARTNER
MEET OUR COMMUNITY PARTNER
ARTS has made a name for itself by using arts-based learning experiences to empower young people and their families. As a participant in OH! San Diego 2021, the National City-based non-profit will host Arts-in-Action at their outdoor gallery, with a to-go arts activity for kids (while supplies last). Get ready to see the transformative power of art in action.
_____________________________________________________________________________________
Thank You to Our Sponsors


