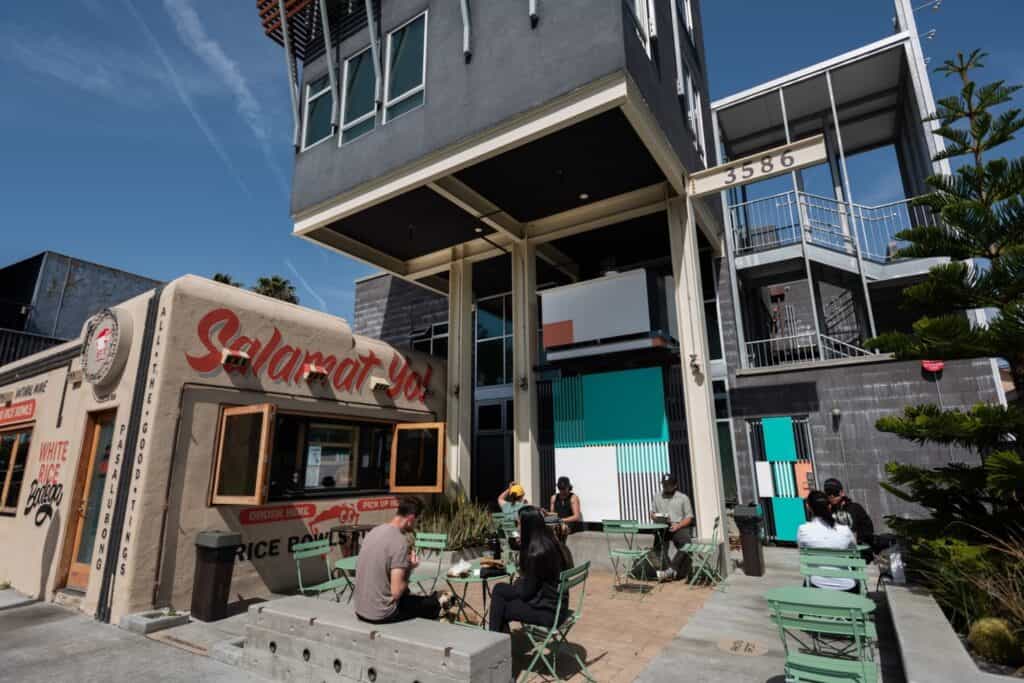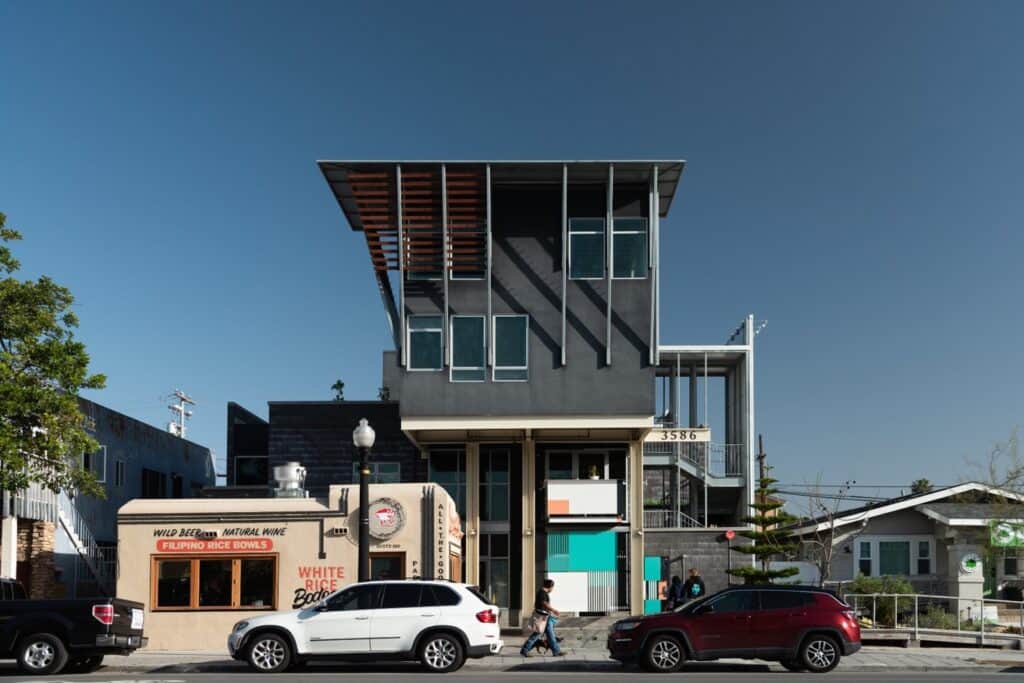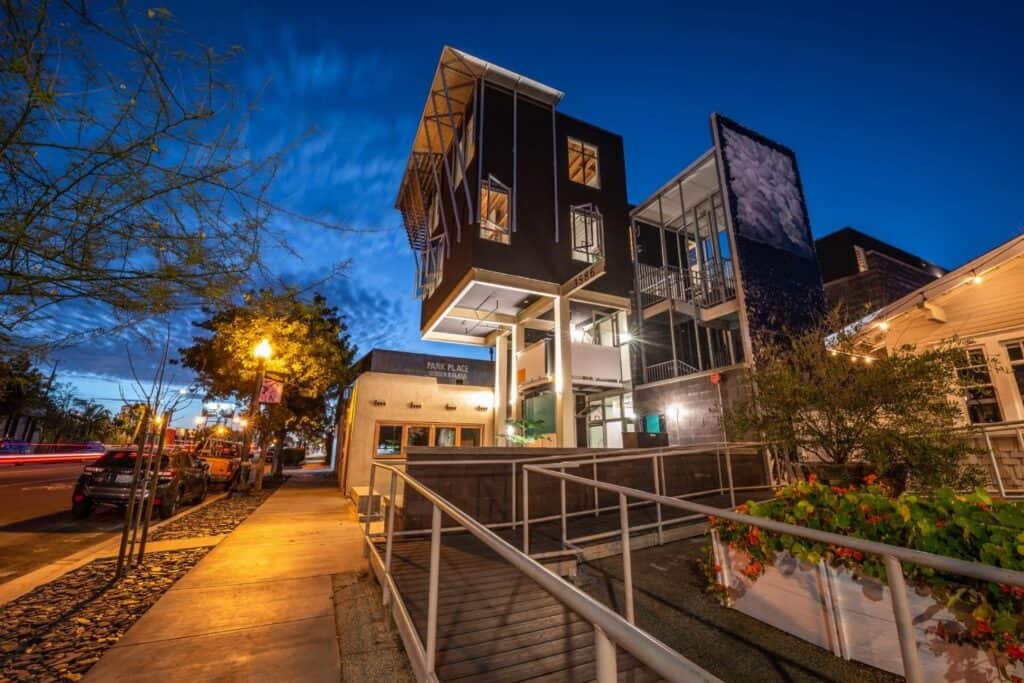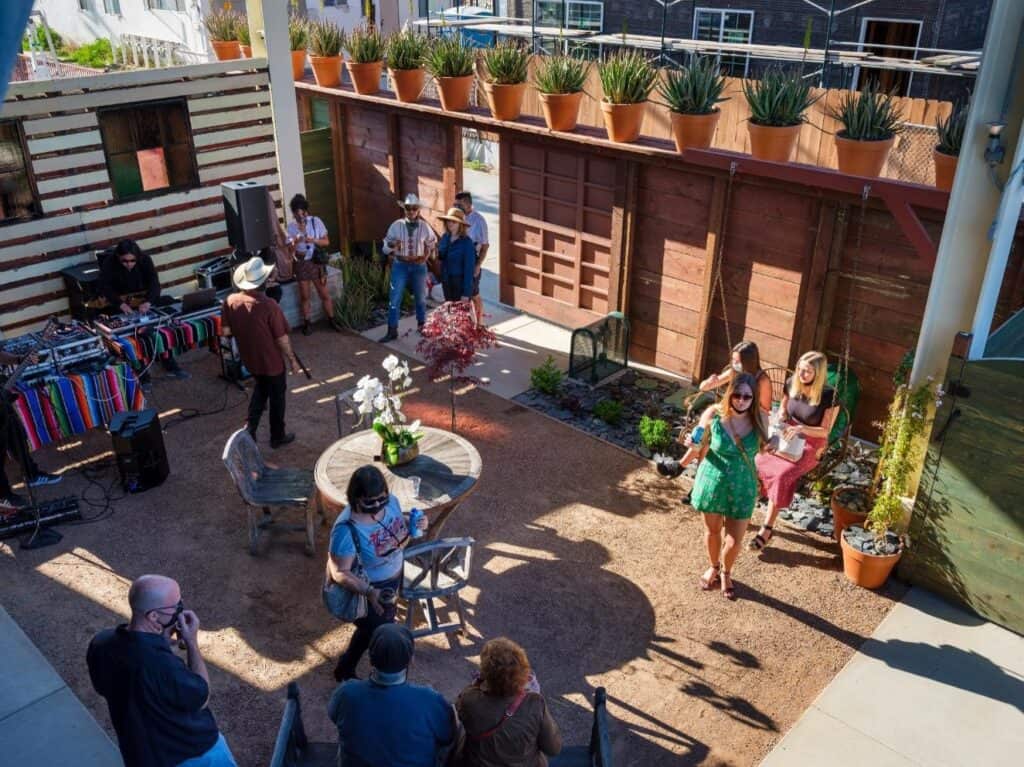Orchid is a 14 unit mixed use urban infill project with a low income component in a pedestrian friendly street. The project retains as its namesake a historic structure that becomes a small Filipino restaurant, activating the front facing courtyard. Instead of providing parking on site we gave that space back to the tenants in the form of a large outdoor covered gathering area adjacent to the alley. The living spaces are small but very tall (18’), with generous operable windows providing ample sunlight and natural circulation. The project is an interior lot, but each unit, in addition to the common space, has its own private outdoor space. Art was integrated into the building, not as an afterthought, but as line item scopes and budgets within the working drawings. There was no requirement for this, rather, both developer and architect are stanch supporters of the arts. The project massing creates interlocking courtyards, creates shelter for outdoor uses below, and encourages interaction of its users, creating a tight knit community. The massing uses simple building blocks but manages a good complexity of spaces.

 Orchid
Orchid 



