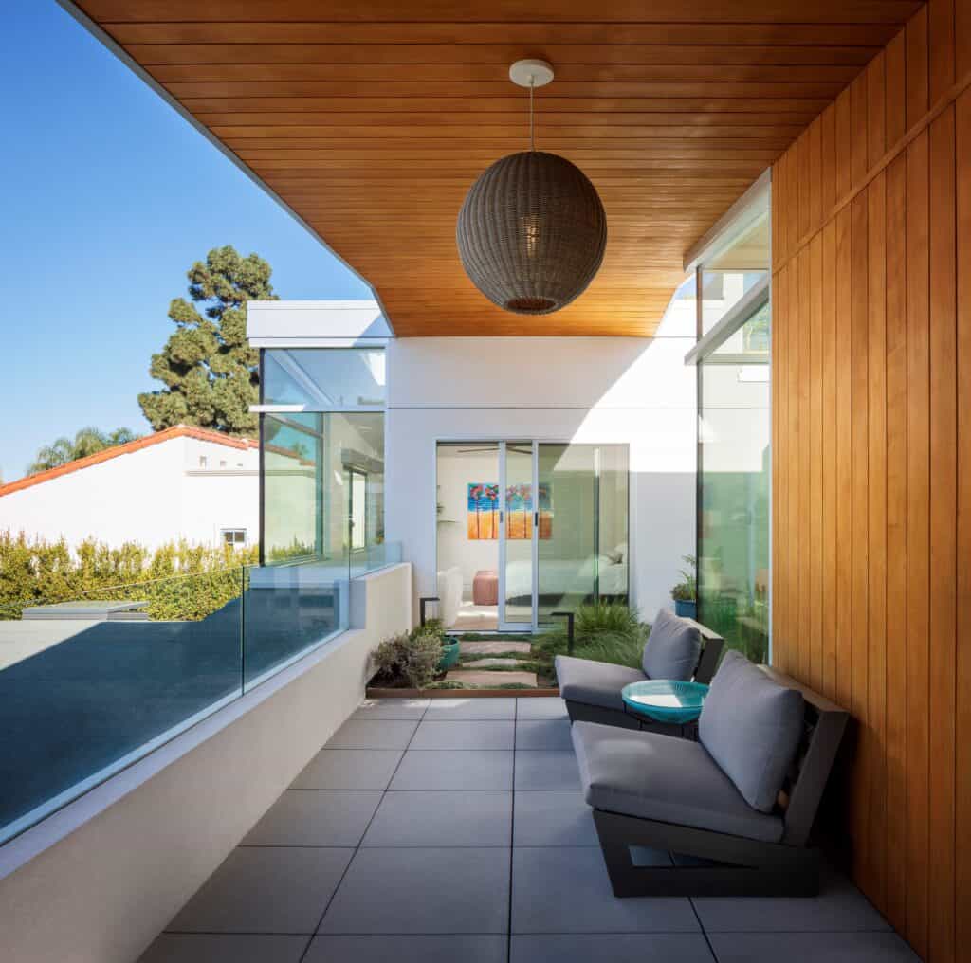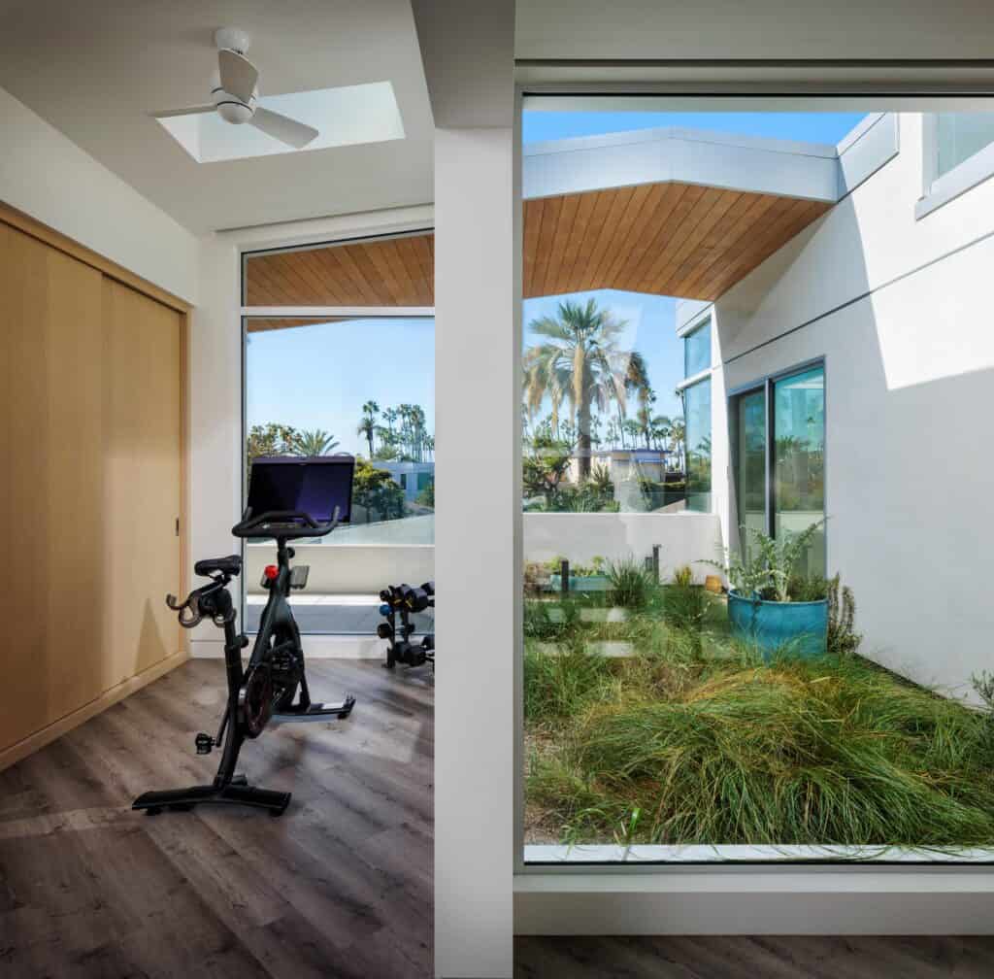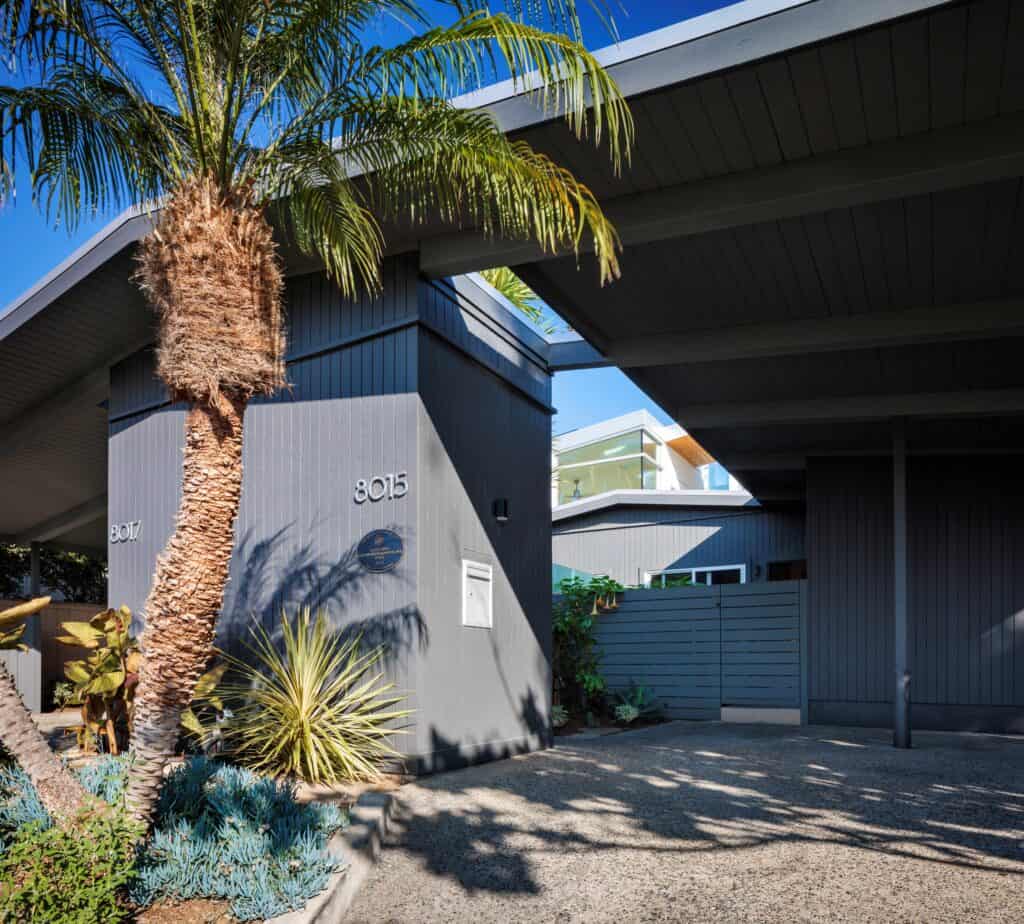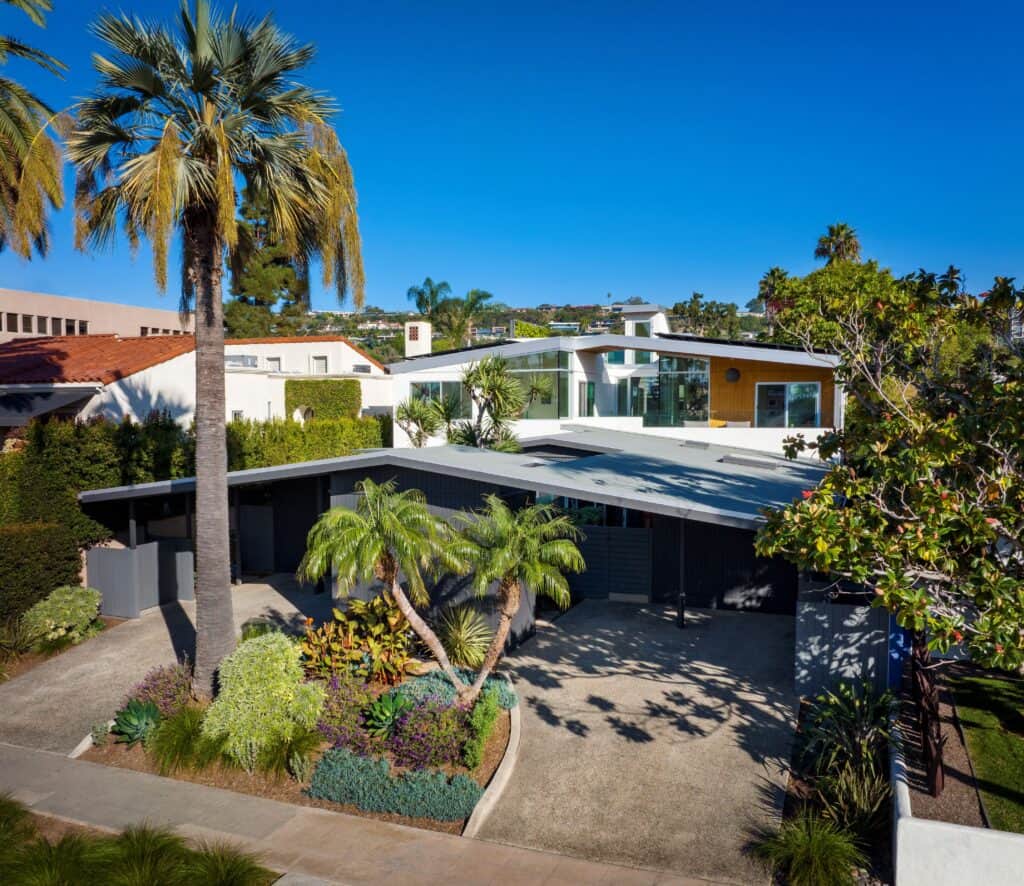Introduction to Project
The locally designated duplex at 8015-8017 El Paseo Grande in La Jolla, San Diego, involves a comprehensive rehabilitation effort, blending first-floor interior remodeling with a second-story addition and third-floor view deck. Preserving the designated historic resource, the project integrates key design techniques from architects Lloyd Ruocco and Homer Delawie. Beyond historic preservation and sustainable design, the project contributes to affordable housing availability by maintaining the duplex as rental housing.
Rehabilitation and Design for Integration: The renovation of the historic duplex at 8015-8017 El Paseo Grande, driven by the homeowners’ need for more space and privacy, skillfully balances preservation with modern enhancements. Historic research led to its designation for architectural significance and its association with master architects Ruocco and Delawie. The addition, including a second-story and a third-floor view deck, maintains the original dominant rooflines while introducing clean lines and glass elements, reflecting Ruocco and Delawie’s architectural legacy.
Highlights of the design are a second-floor garden and roof apertures, which complement the original entry patio garden and roof aperture. The second-floor roof garden maintains a connection to nature and expands the outdoor living space. The new staircase tower that links the owner’s unit from the ground floor to the rooftop sits outside of the historical footprint and provides a light-filled stairway that doubles as a privacy buffer between the two units. The rooftop serves as an open patio space, repeating a connection to nature again, respecting the original design’s emphasis on indoor-outdoor connectivity, a hallmark of modernism, and aligning with the Secretary of the Interior’s Standards for Rehabilitation.
Design for Energy and for Resources: Energy efficiency in operational carbon was a key focus, evidenced by a significant reduction in Energy Use Intensity (EUI) from 26 to 11, over 55% reduction, achieved through insulation, photovoltaic panels, LED lighting, all-electric appliances, and daylighting strategies. Water conservation measures include low-flow fixtures and fittings, and the reuse of existing concrete and framing minimizes new material usage, lowering embodied carbon.
Design for Community: The project’s commitment to the community extends beyond historic preservation and sustainable design. By maintaining the existing duplex as rental housing, the rehabilitation project contributes to the availability of critically needed affordable housing in the community.
Historical Significance: The resource is significant not only as an excellent example of a mid-century modern duplex but also for its association with two San Diego Master architects, Lloyd Ruocco and Homer Delawie. The residence was designed as a 2,274 square foot contemporary style duplex by San Diego modernist architects Lloyd Ruocco and Homer Delawie during their short-lived (1959-1961) partnership. Constructed in 1960, the angularly massed, symmetrical building features a roughly U-shaped form with a low-pitched front gable roof that extends outward from the two projecting wings to cover carports that flank a central storage unit. A central, uncovered, and divided courtyard with the main entry to each unit is recessed behind and obscured by the central storage unit.
Overall, the project masterfully integrates historic integrity and contemporary design with the embodied carbon benefits of an existing building and the potential for deep operational carbon improvements. This is all achieved while honoring the legacy of Ruocco and Delawie and adhering to the highest standards of historic rehabilitation.

 Orchid
Orchid 



