DBRDS was honored to work on a project containing a rare commercial office building by San Diego Master Architect William Krisel. The ‘West Loma Office Building’ was built in 1964 for developer Bill Starr and had few minor modifications over the years (replaced windows and added metal security screens).
In addition to adapting the existing office building, the project included the demolition of the adjacent existing gas station to develop a new mixed-use campus which included a mix of market-rate & affordable housing apartments as well as single-room occupancy units, 83x new rentable units in total. A mix of Studio, 1-bedroom and 2-bedroom units wrap a central courtyard with BBQ’s, a pool, and a fitness room.
The ground floor of the Krisel office building was converted to include a leasing office, co-working common room for residence and SRO units. DBRDS worked closely with City of San Diego Historic Review staff to design a second story addition to the Krisel building, adding 4x 2-bedroom apartments given the overall development a step in massing from the existing 1-story scale, added 2-story scale, wrapped with a 3-story scale.
From the outset, the entire design of the wrapping 3-story building, was all inspired by Krisel’s prolific mid-century modernism, while carefully ensuring to never blur the line between his existing building and the new development on the site. The undulating angular façade reflects the butterfly roofs he became known for on his Palm Springs homes, to the use of corrugated metal & breeze blocks.
Building Photography – Darren Bradley Photography + some random photos by others

 Orchid
Orchid 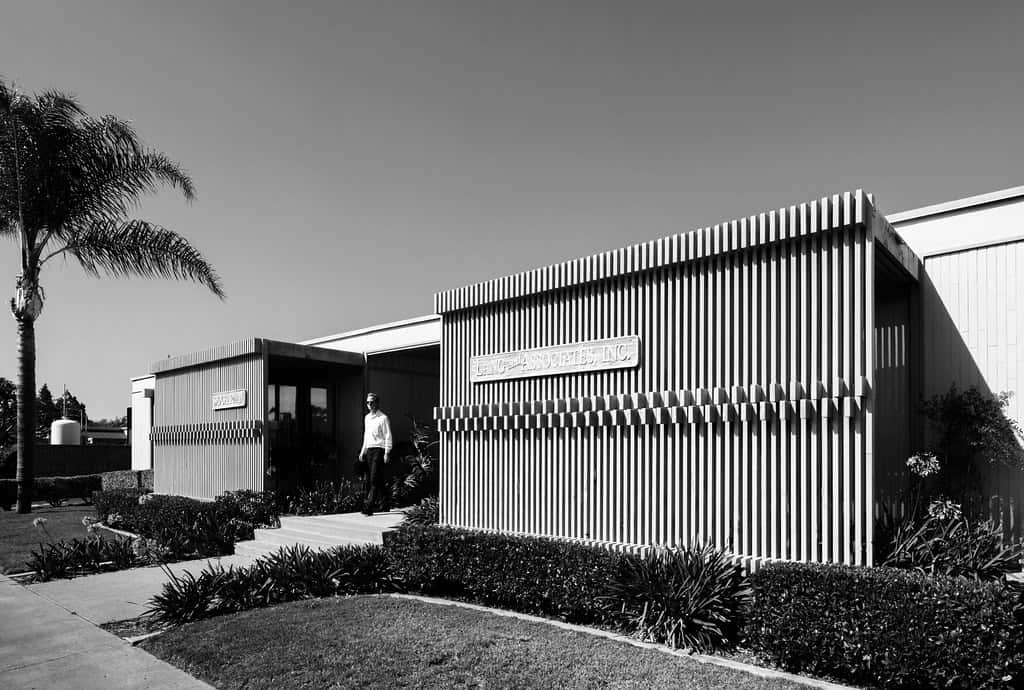
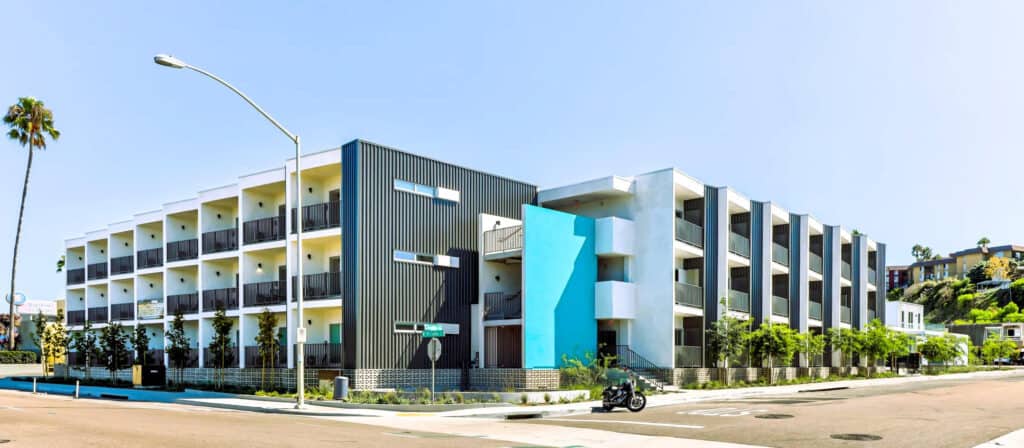
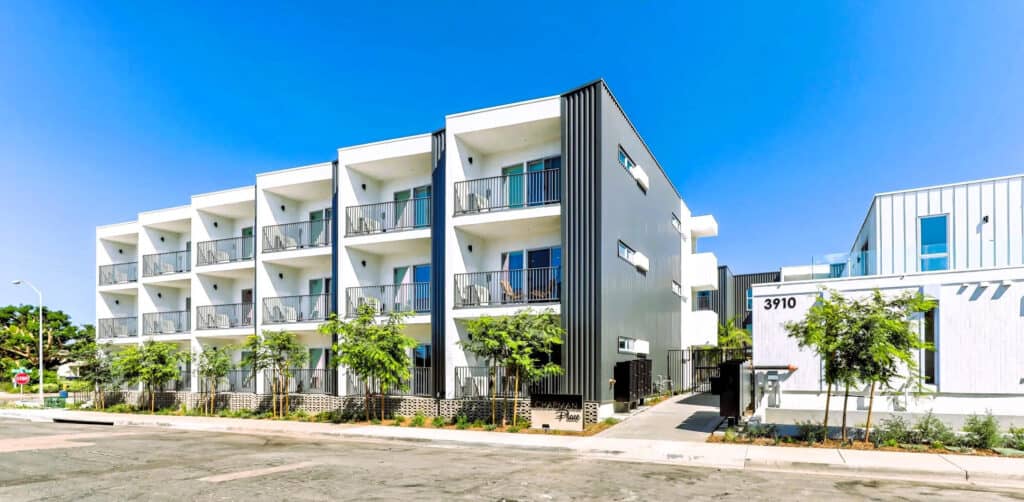

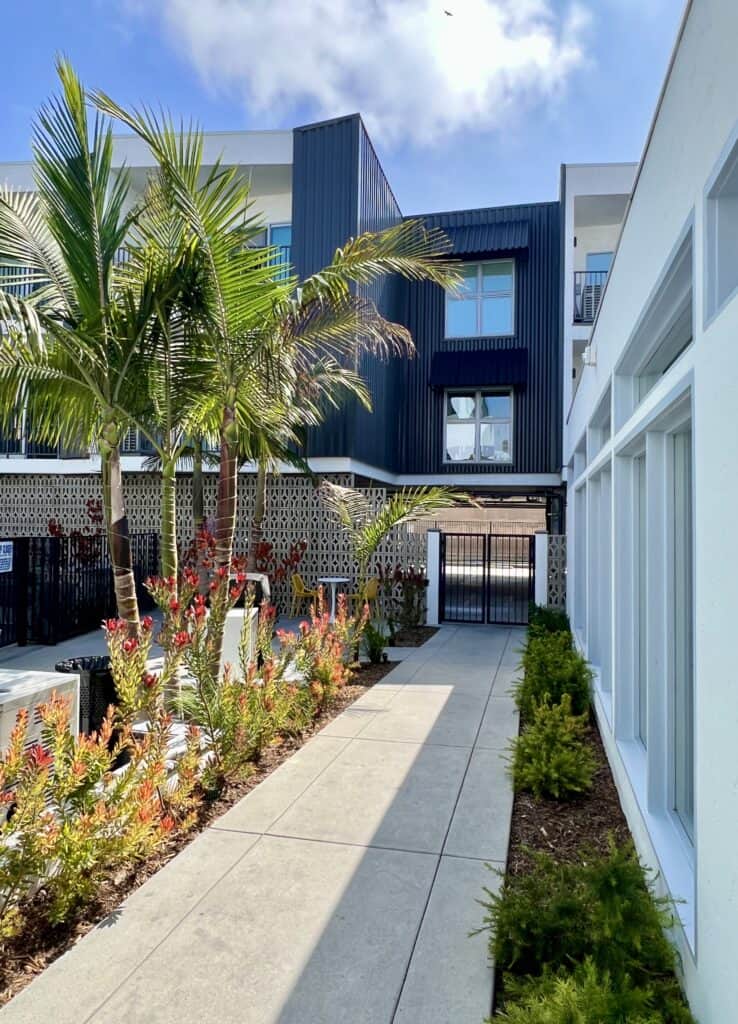
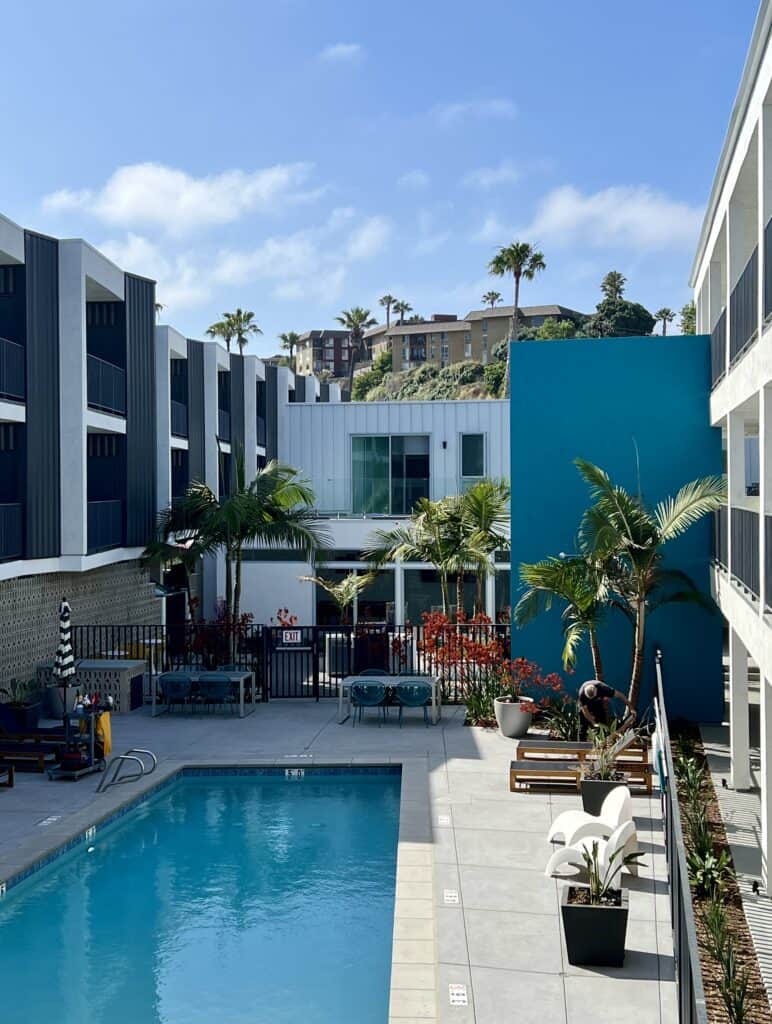

Beautiful adaptation, and the landscaping is nice too 🙂